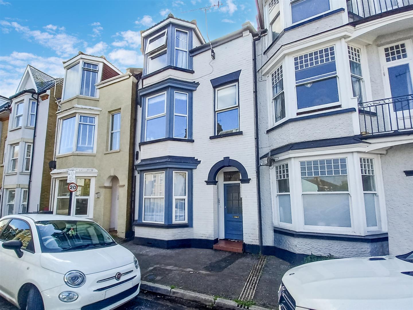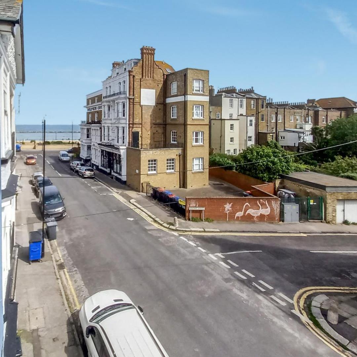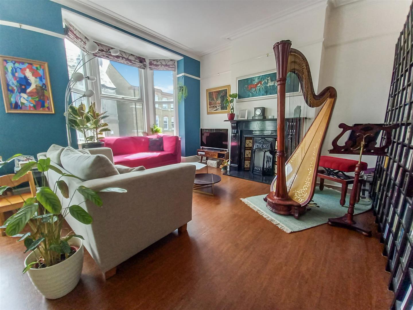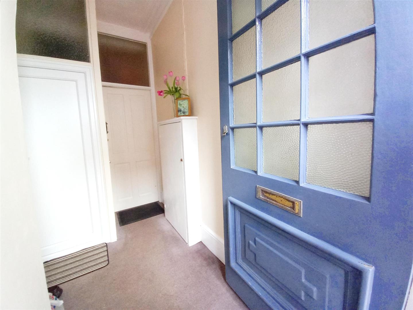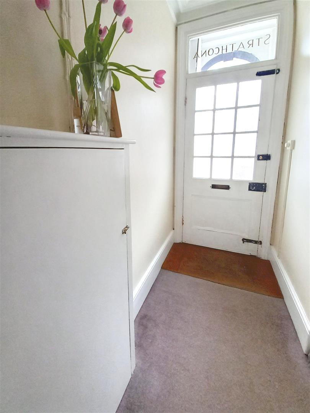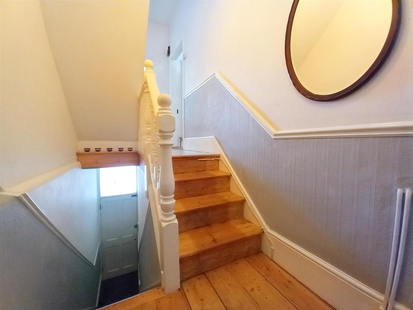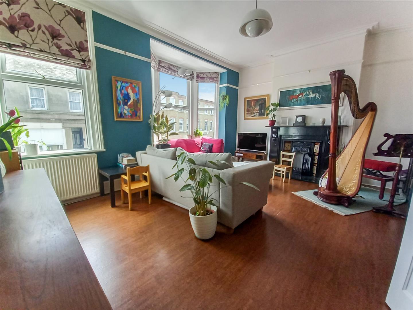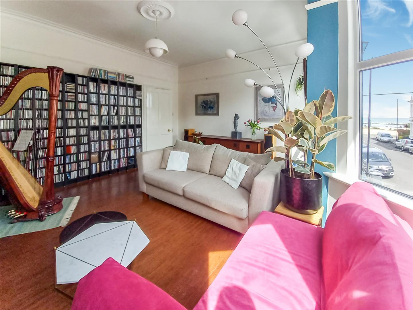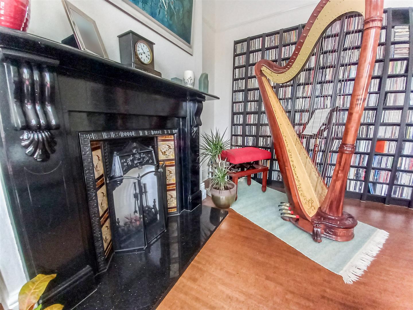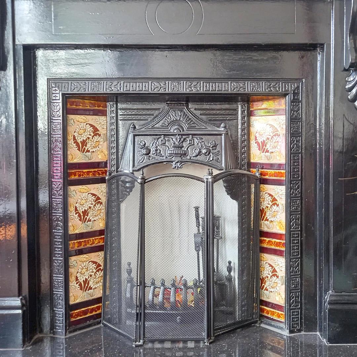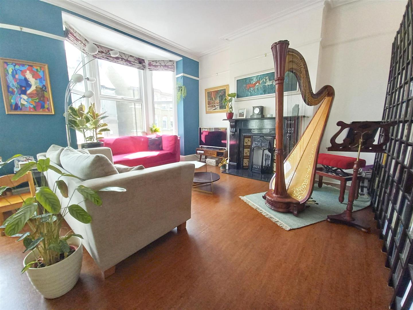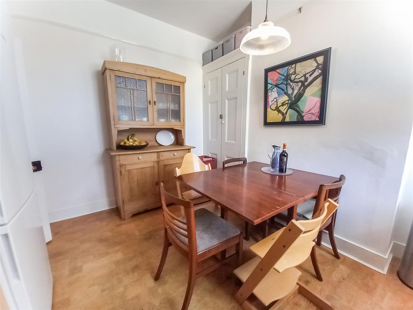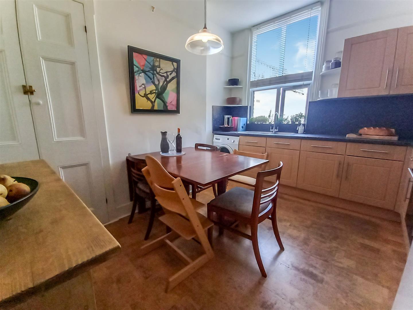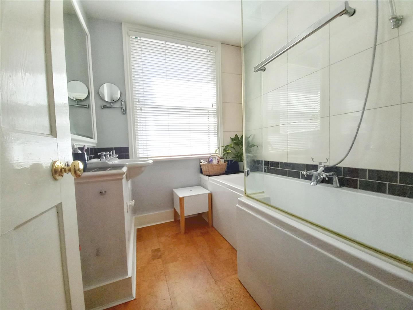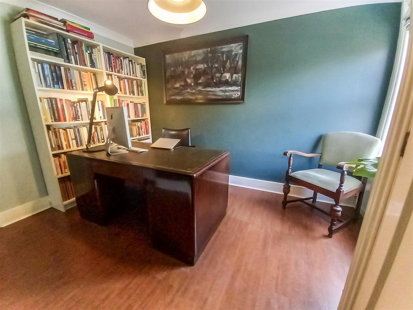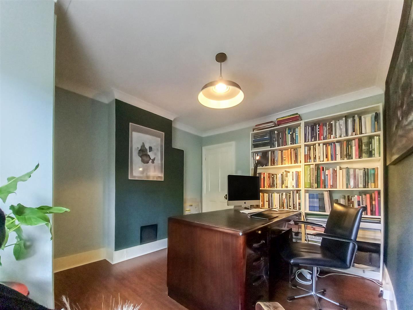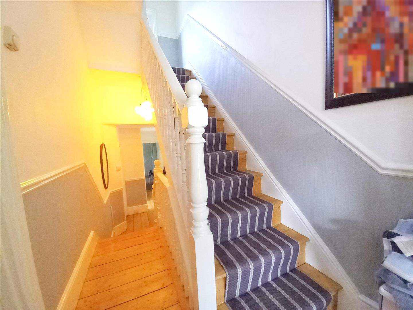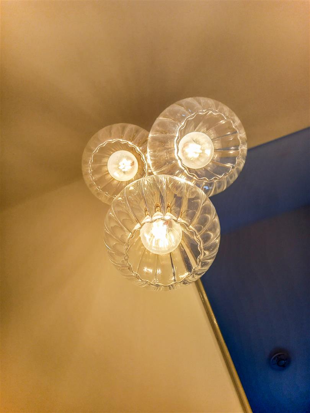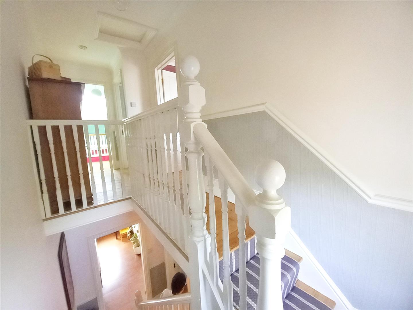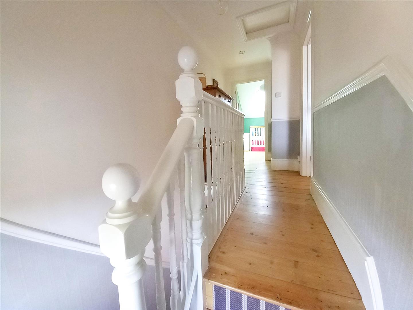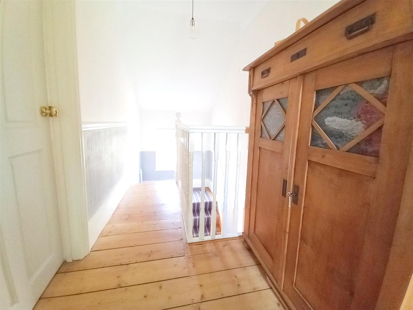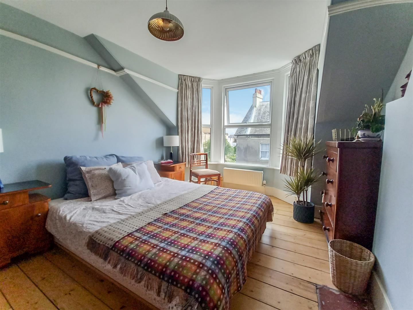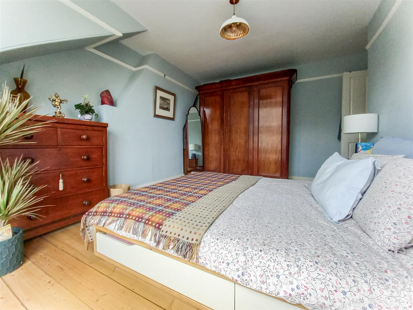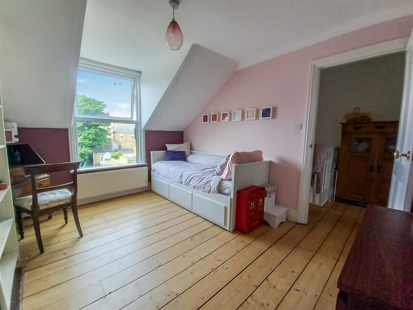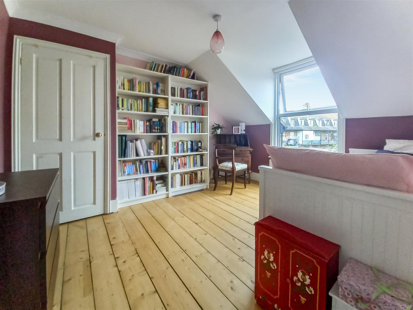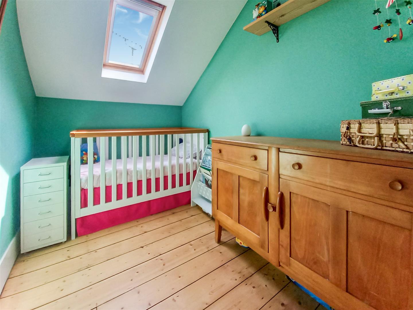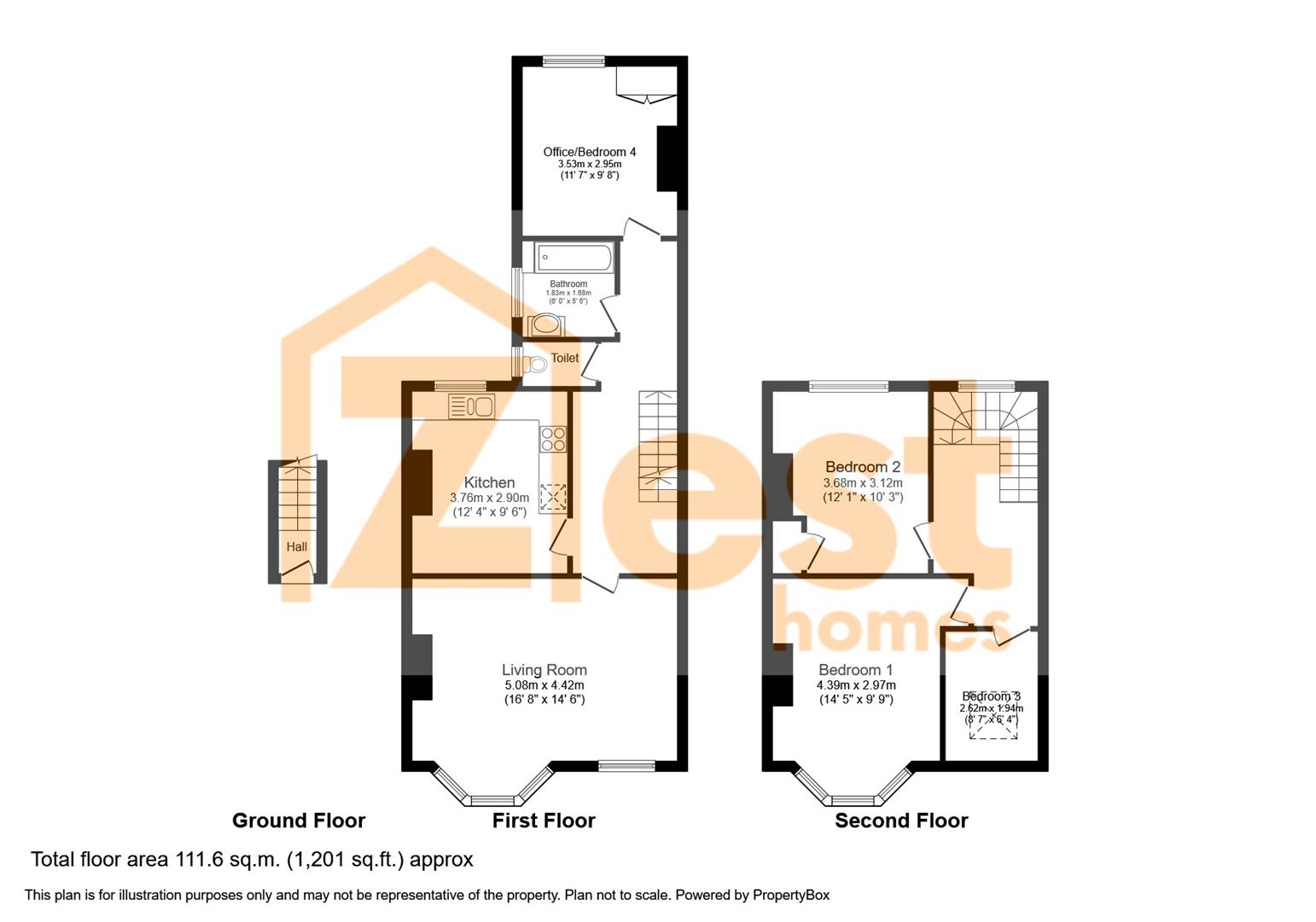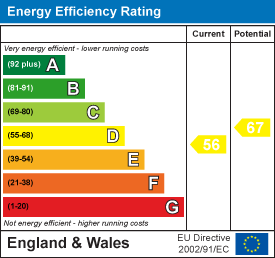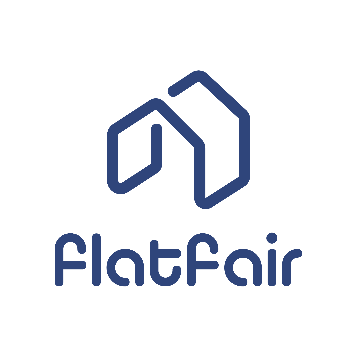- Sea Views From Living Room & Master Bedroom
- Three/Four Bedrooms
- Apartment Set Over Two Floors
- Great Location Stone's Throw From The Seafront
- Living Room With Feature Fireplace
- Leasehold With A Share Of Freehold
- Shared Communal Entrance
- EPC Rating D
- Kitchen/Breakfast Room
- Walking Distance To Town
ZEST HOMES is pleased to bring to the market this generous size maisonette situated on the first and second floor of a converted Victorian house on Dolphin Street, Herne Bay. The apartment provides versatile
living space at only a stone's throw from amenities and attractions located along the seafront and in the centre of town. The accommodation on offer is nicely presented preserving many period features throughout
the property, including high ceilings, picture and dado rails, cornice mouldings, stripped wooden flooring in the hallways and staircases as well as the complete second floor, and a feature fireplace in the living
room. Large windows provide plenty of light throughout this characterful apartment and the glorious sea views will entice you out to the beach on Kent's abundant sunny days. The apartment has been completely
redecorated by its present owners with great care to maintain its historic charm. The kitchen, bedroom two, and office/bedroom four further benefit from built-in wardrobes, while all rooms on the first floor are fitted
with cork laminate flooring.
This property is a Share of Freehold (with 149-year lease) and is offered with no onward chain, while a (part) furnished sale can be negotiated
Council Tax Band B
Location:
Dolphin Street, Herne Bay is located in the centre of town, which offers a range of local amenities within walking distance, including cafes, restaurants, independent shops, nurseries, schools, leisure and sports facilities, including a swimming pool, and cultural attractions, such as the local museum, King’s Hall events space, and a cinema. At the end of this short road, at the seafront, you will find the delightful Waltrop Gardens, the pier to the left, and the bandstand to the right. Herne Bay has many areas to walk and explore from Memorial Park to a long stretch of coastal parkland extending to Reculver Towers.
COMMUNAL ENTRANCE -
Entrance Hall (First Floor) -
Living Room - 5.08m x 4.42m (16'7" x 14'6")
Kitchen/Dining Room - 3.76m x 2.90m (12'4" x 9'6" )
Bathroom - 1.83m x 1.68m (6'0" x 5'6")
SEPARATE WC -
Office/Bedroom Four - 3.53m x 2.95m (11'6" x 9'8")
Landing (Second Floor) -
Bedroom One - 4.39m into bay x 2.97m (14'4" into bay x 9'8")
Bedroom Two - 3.68m x 3.12m (12'0" x 10'2")
Bedroom Three - 2.62m x 1.94m (8'7" x 6'4")
Agents Notes -

