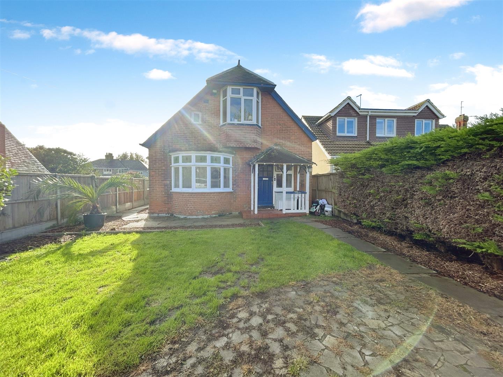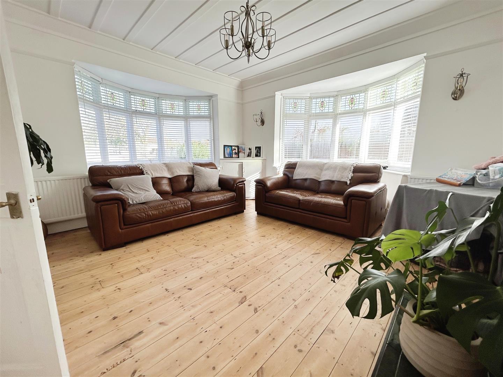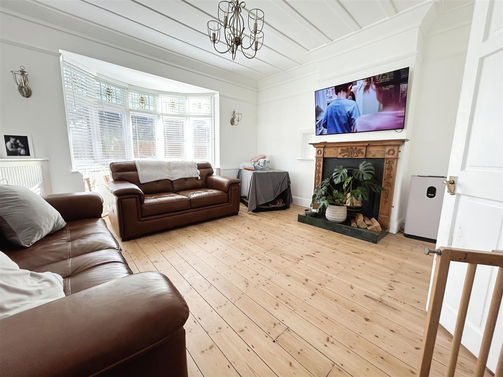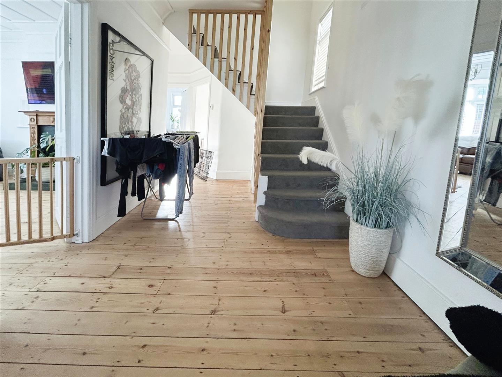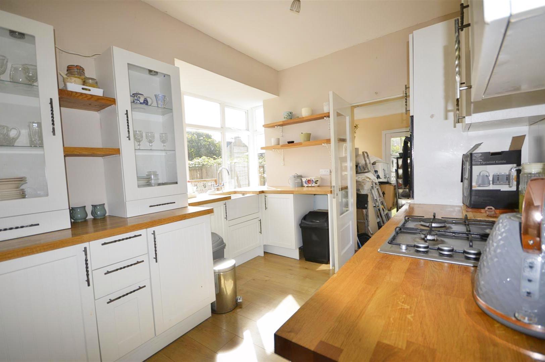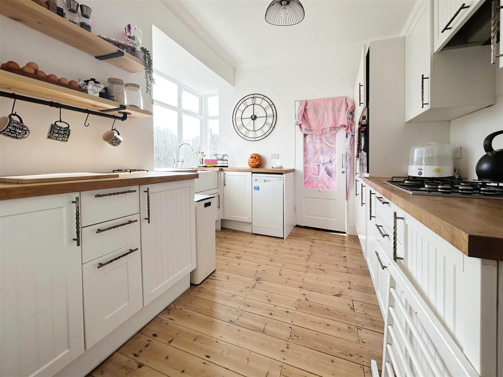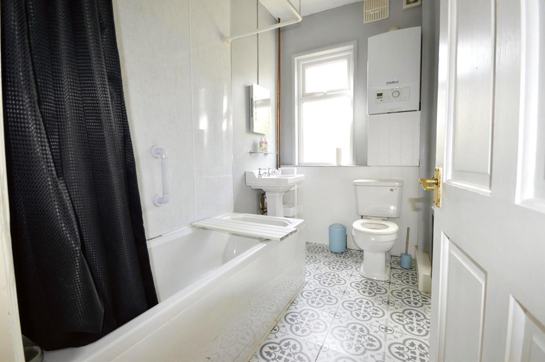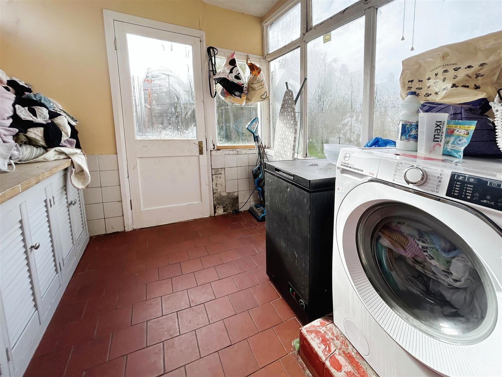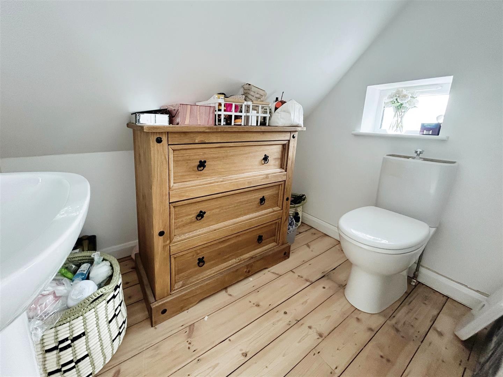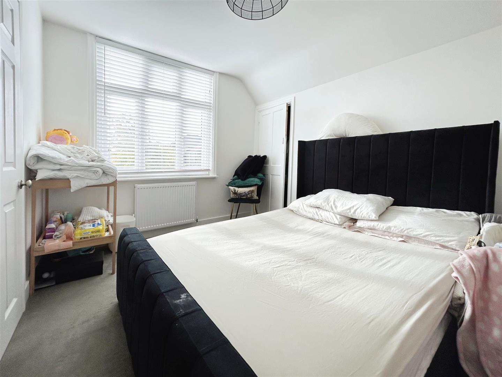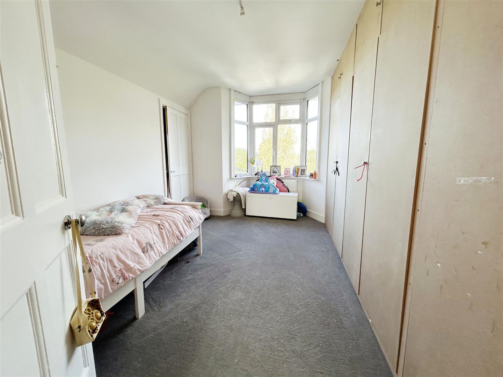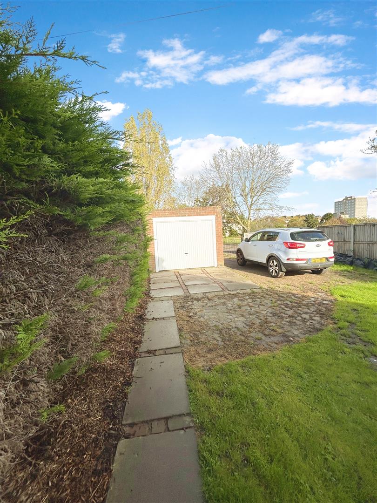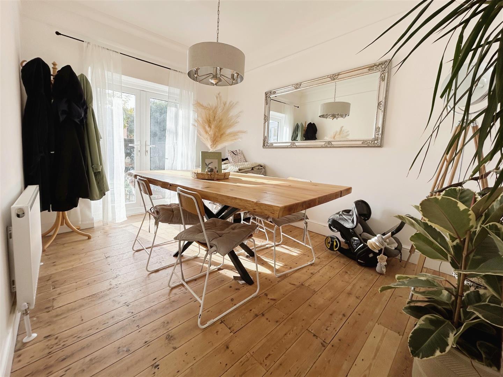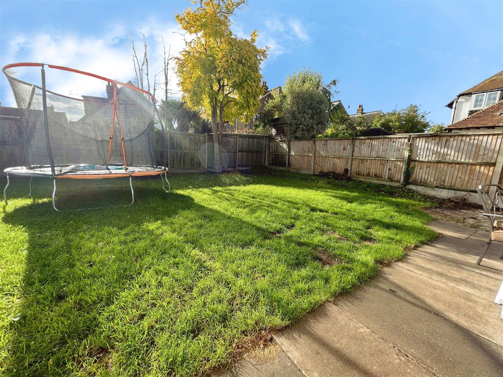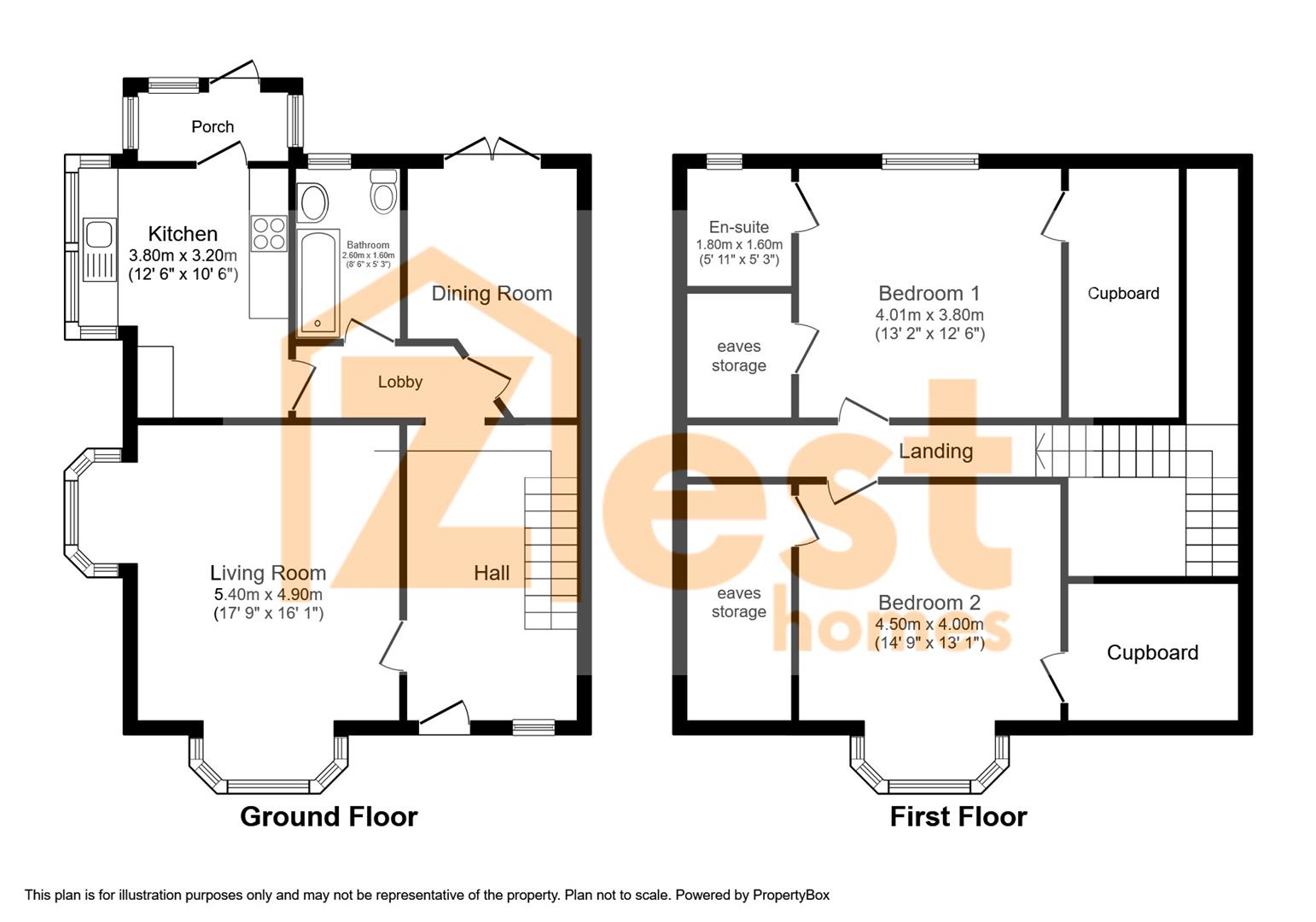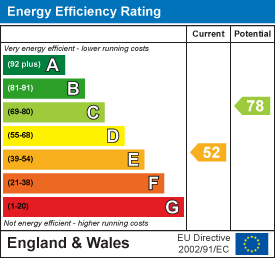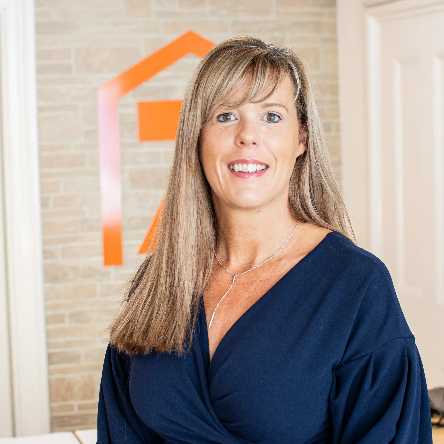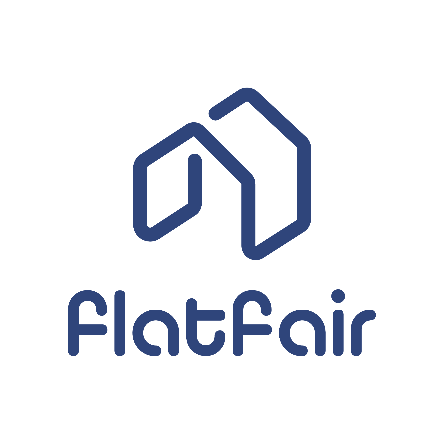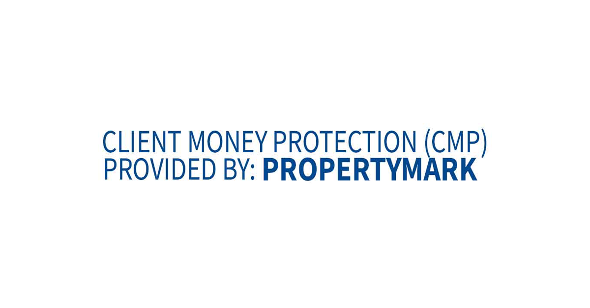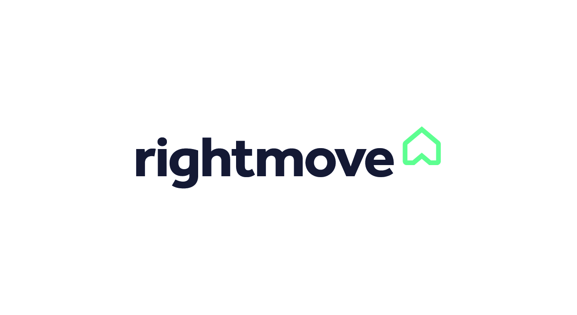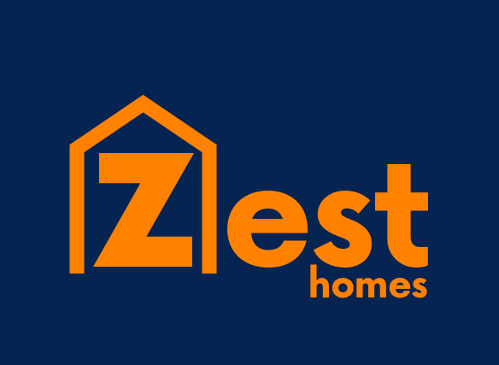- Two Bedrooms
- Detached Houe
- Generous Size Living Room
- EPC Rating D
- En Suite WC To First Floor
- Front & Rear Gardens
- Desirable Location
- Fitted Kitchen
- Available December 2023
- CALL TO VIEW
Nestled in a picturesque neighborhood, this two-bedroom detached chalet house is a true gem that combines modern comfort with timeless charm. From the moment you step into the bright entrance hall, you'll be captivated by the warm and inviting ambiance of this exceptional property.
As you enter, the stunning bright entrance hall welcomes you with an abundance of natural light pouring in through large windows. The spacious foyer sets the tone for the rest of the home, providing a warm and welcoming atmosphere for both residents and guests.
The living room is a true showstopper, boasting exquisite wooden flooring that adds character and elegance to the space. Whether you're unwinding after a long day or hosting a gathering, this room is the perfect place to create cherished memories.
The kitchen is a chef's dream, equipped with modern appliances and ample counter space. Cooking and meal preparation are a breeze in this well-appointed area. You'll also appreciate the convenient utility outbuilding, which provides additional storage space and a place for laundry chores.
Heading upstairs, you'll discover two generously sized double bedrooms, each designed with comfort and tranquility in mind. These rooms offer a peaceful sanctuary for a good night's sleep. The family bathroom is both practical and stylish, featuring modern fixtures and a soothing color palette.
The property offers the convenience of ample parking, ensuring that you and your guests always have a dedicated spot. Whether you have multiple vehicles or simply appreciate the ease of parking, this feature will make your life more comfortable.
The front and rear mature gardens are a true outdoor oasis.
EPC Rating D
Council Tax Band D
Tenancy Information:
Rent Upfront: £1500
Deposit: £1730
Refundable Holding Fee: £346
Zest Homes Conduct their referencing through Canopy: https://www.canopy.rent/renters
Entrance Hall - 4.65m x 2.44m (15'3 x 8')
Lounge - 4.57m x 4.17m (15 x 13'8)
Dining Room/Bedroom Three - 3.73m x 3.02m (12'3 x 9'11)
Kitchen - 3.73m max x 3.23m (12'3 max x 10'7)
Lean To (Off Kitchen) -
Bedroom - 3.23m x 3.56m) (10'7 x 11'8))
Bedroom - 3.78m x 2.79m (12'5 x 9'2)
En Suite WC -
Bathroom/WC - 2.64m x 1.63m (8'8 x 5'4)
Parking To Front -

