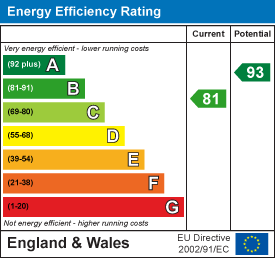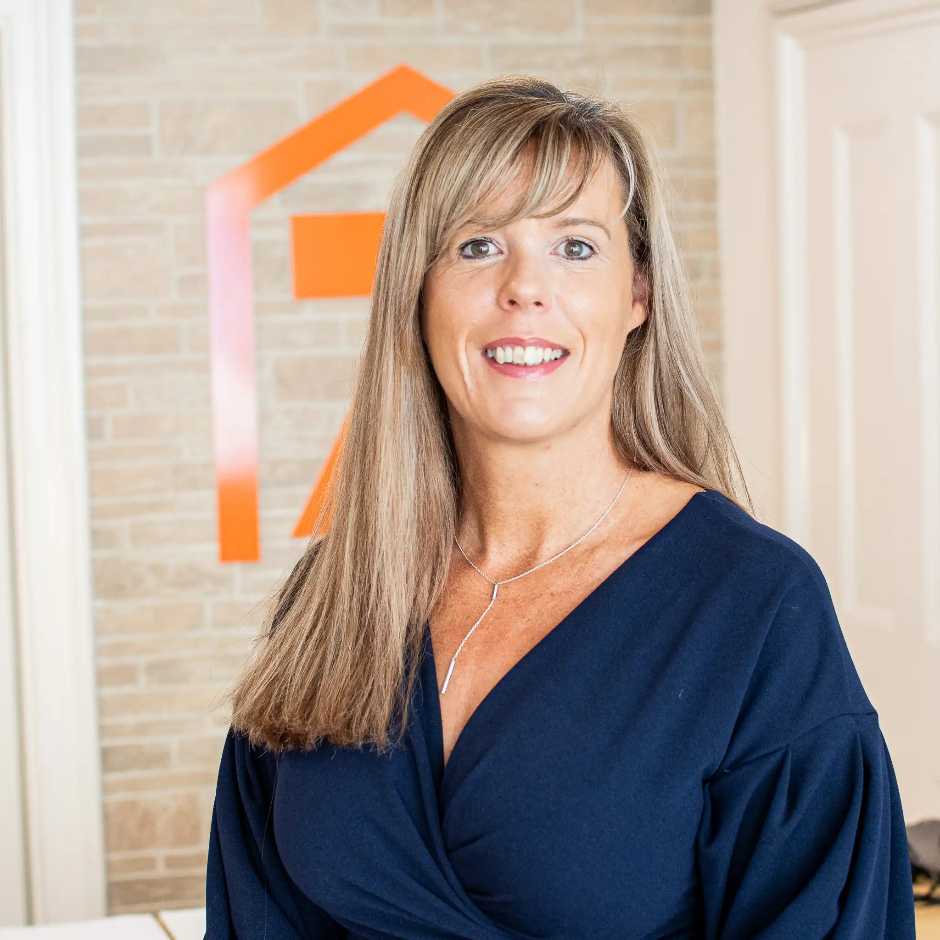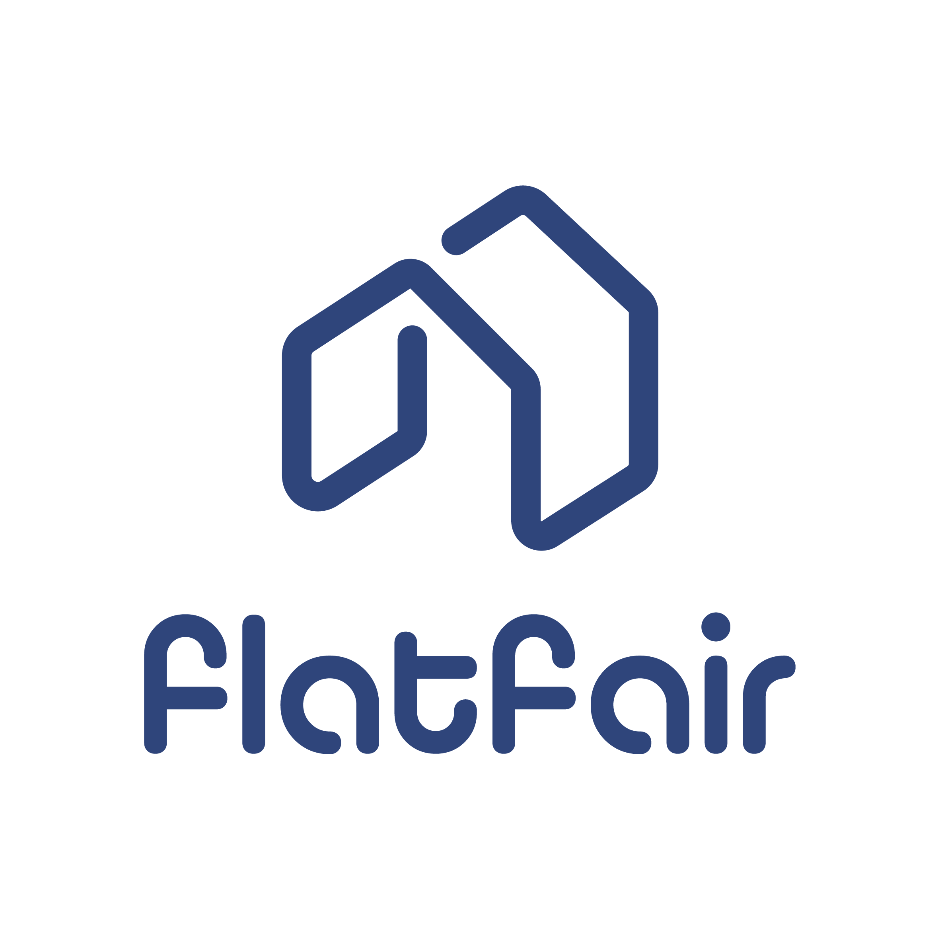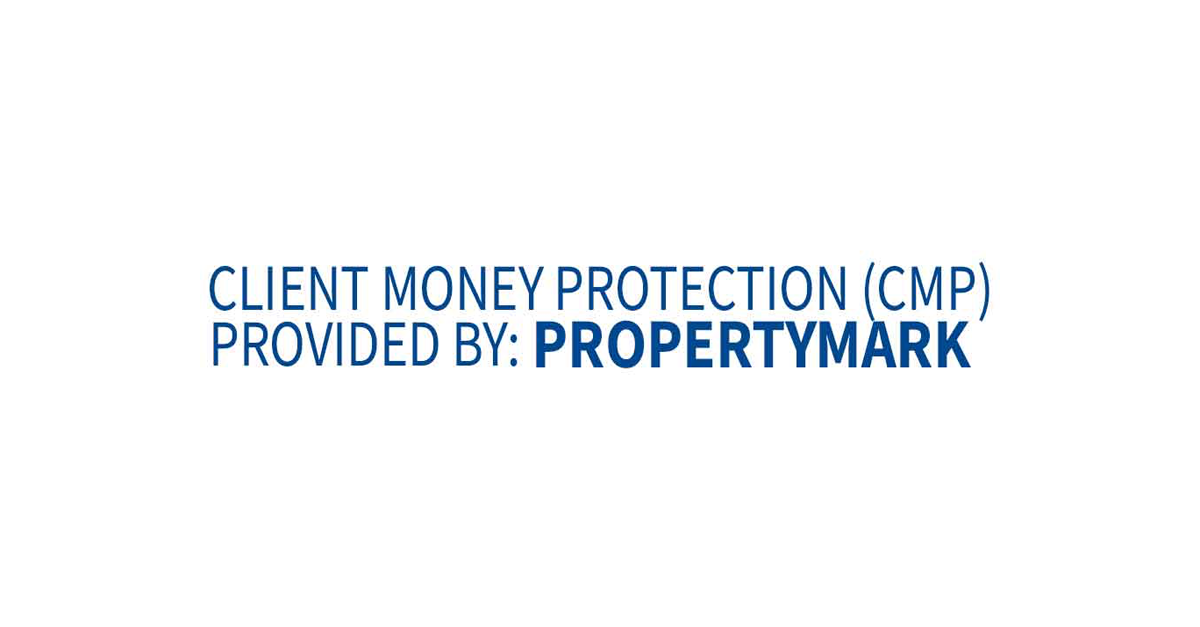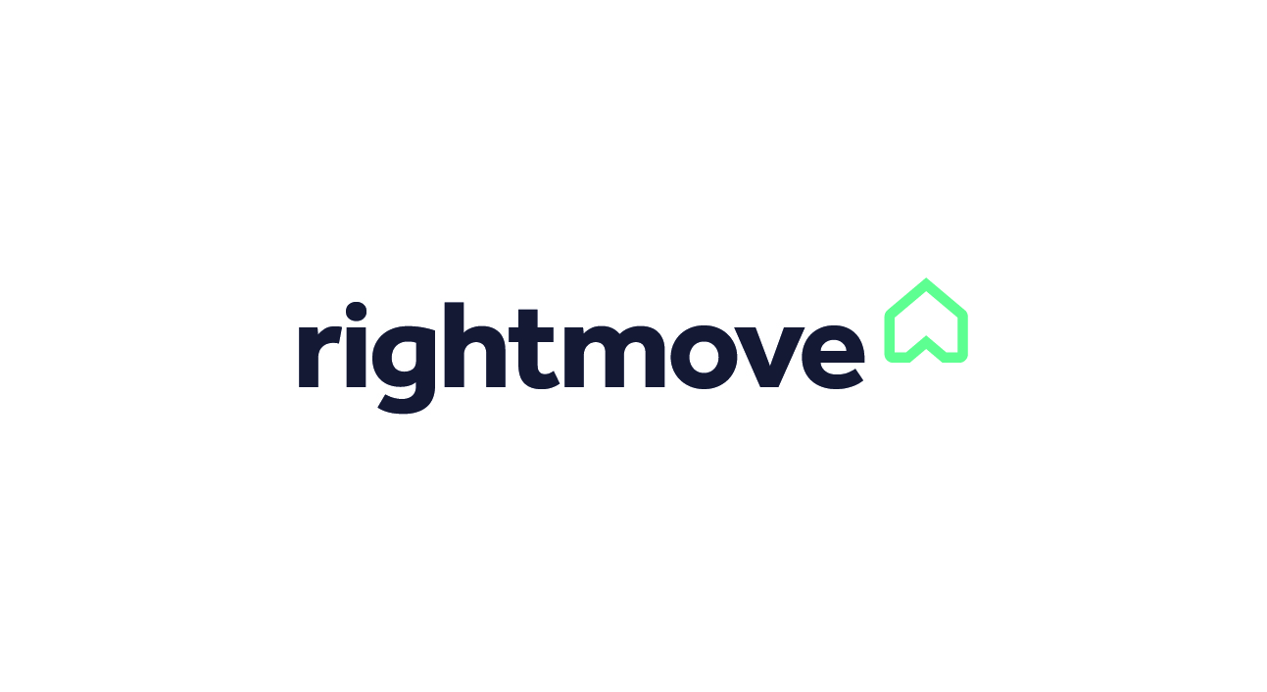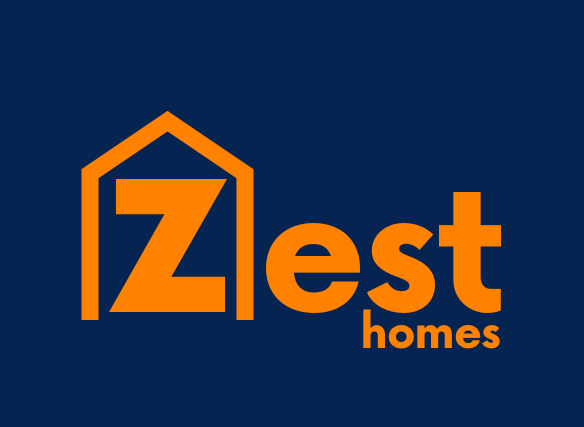- Price Guide £400,000 to £430,000
- Immaculate semi-detached property
- Three well-proportioned bedrooms
- Sleek modern kitchen/dining room
- Spacious reception room
- Bathroom & En Suite Shower Room
- EPC rating B / Council Tax Band B
- Excellent public transport links
- Good size garden with low maintenance in mind
- Car port offering parking space
Presenting an immaculate, semi-detached property currently listed for sale. This pristine residence offers an inviting and comfortable living space, ideal for families or individuals seeking a blend of modern convenience and classic charm.
The property comprises a total of three well-proportioned bedrooms, promising ample space for relaxation and personalisation. Each bedroom has been thoughtfully designed to cater to all your accommodation needs. Two sophisticated bathrooms are also included, offering a private and luxurious space for daily routines.
The heart of the home, the kitchen, is sleek and modern. It provides ample space for cooking and dining, ensuring that meal preparation is a pleasure rather than a chore. The property also includes a singular, spacious reception room, perfect for entertaining guests or enjoying quiet family evenings.
With an EPC rating of B, the property is energy efficient and environmentally friendly, ensuring lower utility bills and a smaller carbon footprint. The property falls under the Council Tax Band C, offering affordable local tax rates.
Strategically located, the property benefits from excellent public transport links for easy commuting and is in close proximity to a variety of local amenities. This includes shops, restaurants, and recreational facilities adding to the convenience of living in this desirable location.
This immaculate semi-detached property presents a unique opportunity to purchase a home that perfectly balances style, comfort, and practicality. It represents not just a house, but a lifestyle. Don't miss this opportunity to make this beautiful property your new home.
GROUND FLOOR -
Entrance leading to Hall -
Lounge - 4.75m x 3.12m (15'7 x 10'3)
Kitchen/Breakfast Room - 4.78m x 3.20m (maximum) (15'8 x 10'6 (maximum))
W.C. -
FIRST FLOOR -
Bedroom 1 - 3.20m x 3.12m (10'6 x 10'3)
En-Suite Shower Room -
Bedroom 2 - 4.29m x 2.44m (14'1 x 8'0)
Bedroom 3 - 3.20m x 2.18m (10'6 x 7'2)
Bathroom - 2.130 x 2.012 (6'11" x 6'7")
OUTSIDE -
GARDEN -
Council Tax Band D-Maidstone -
EPC Rating B -
Service charge to be confirmed -
Tenure: Freehold -





















