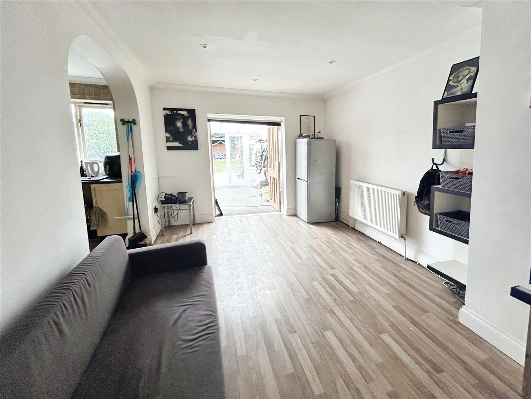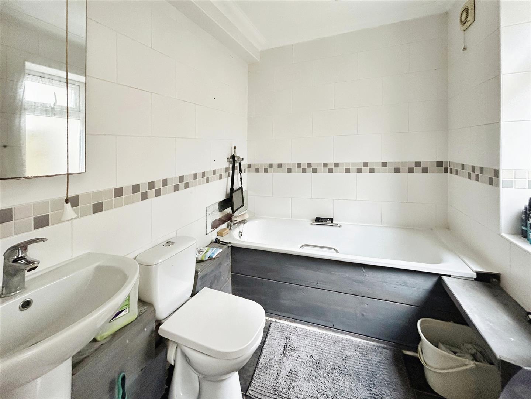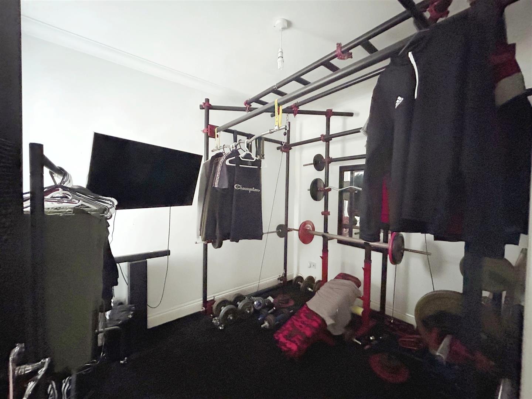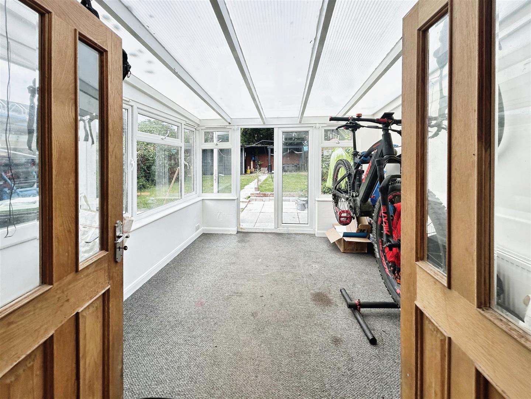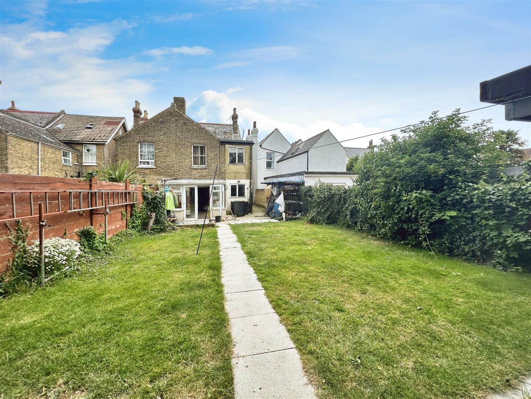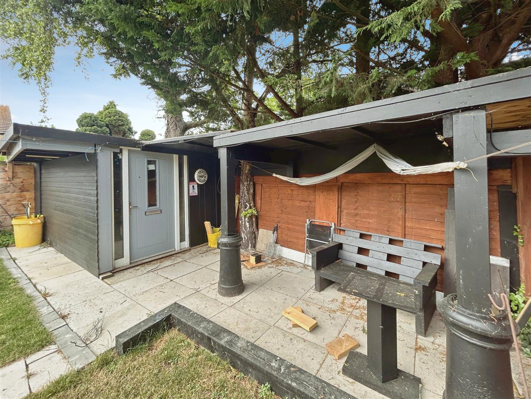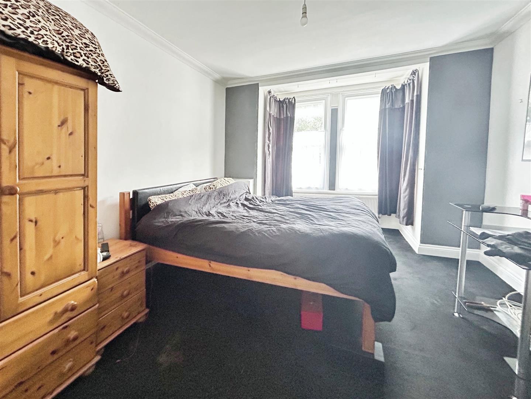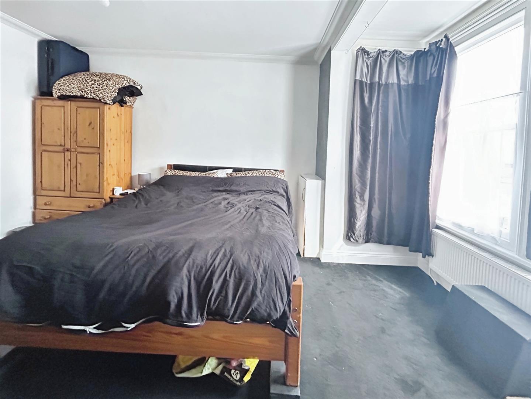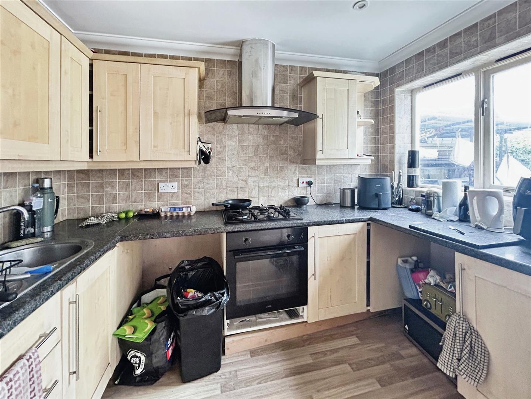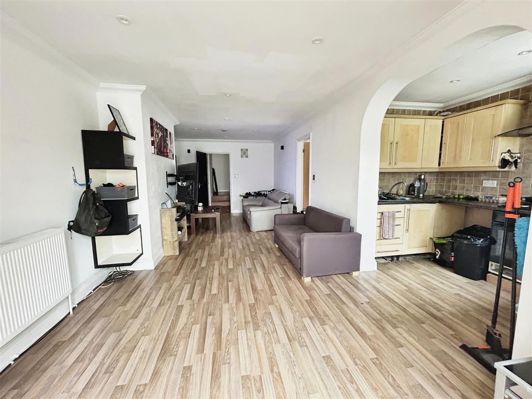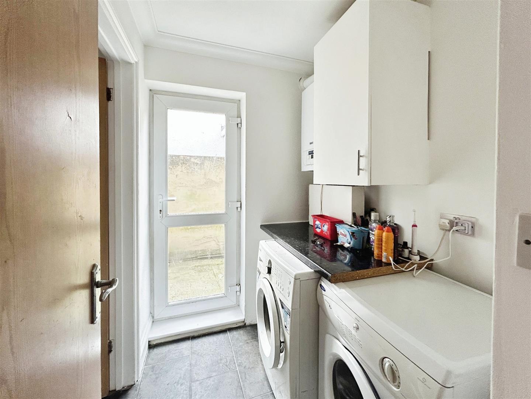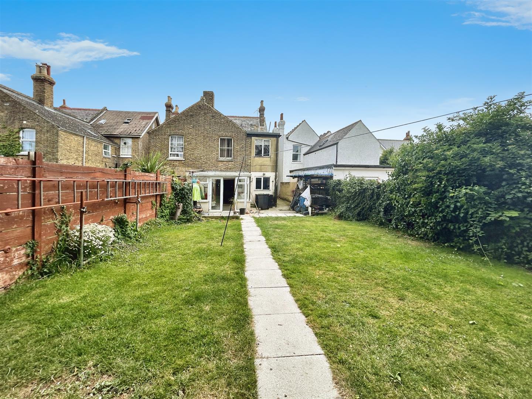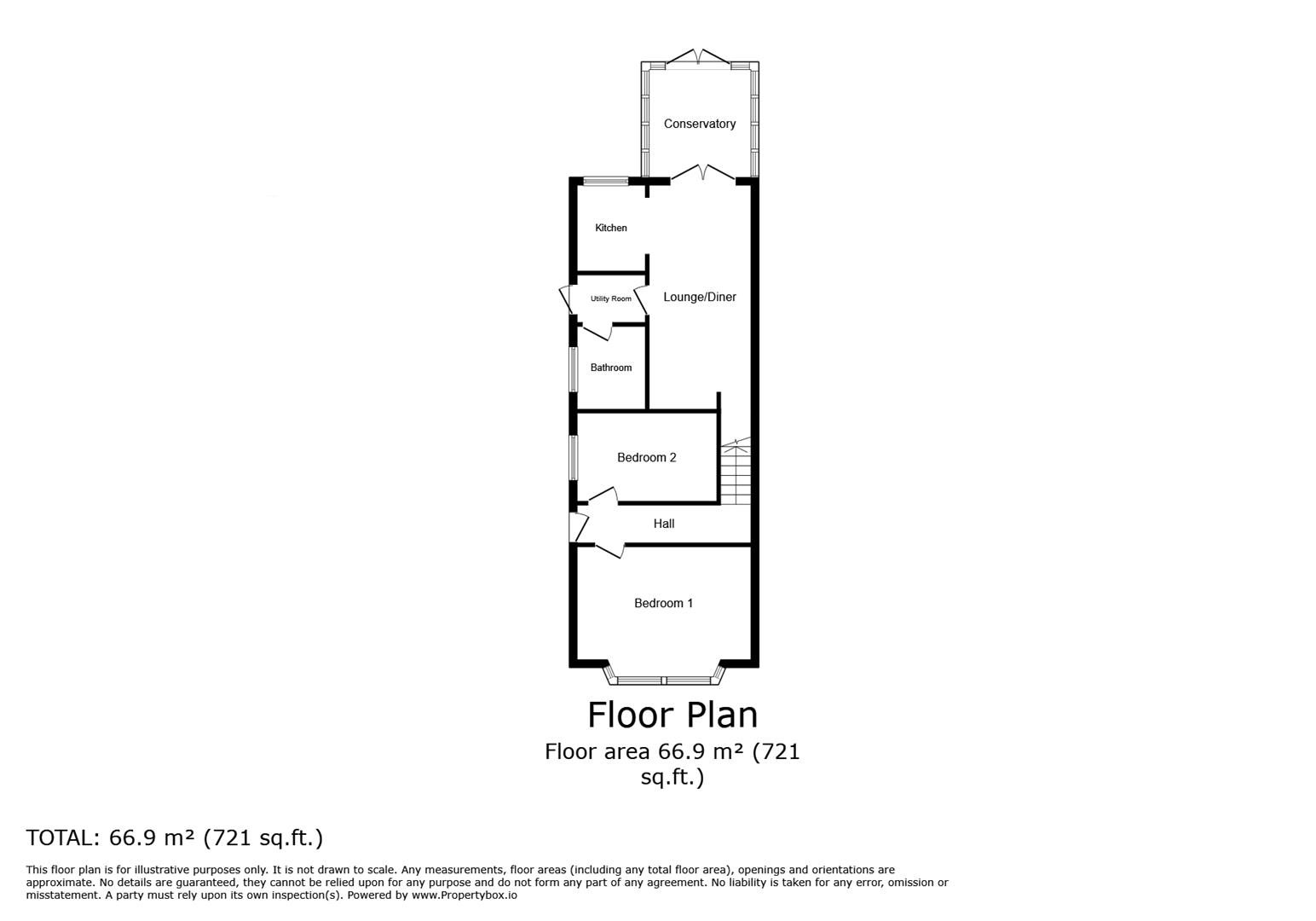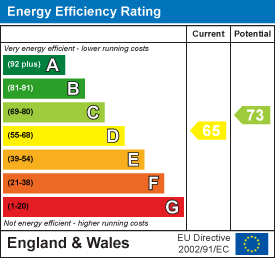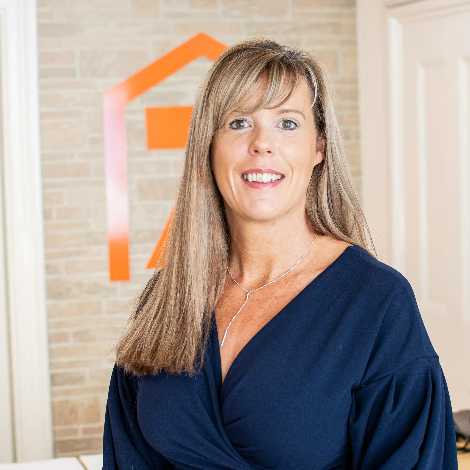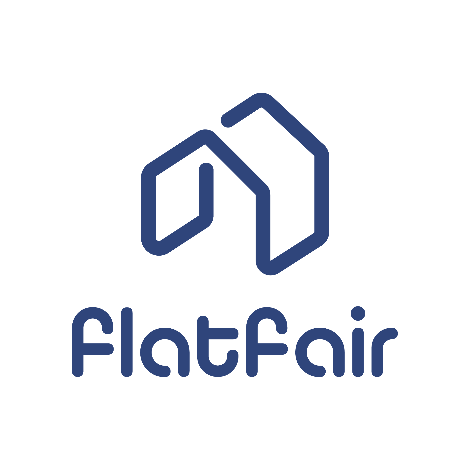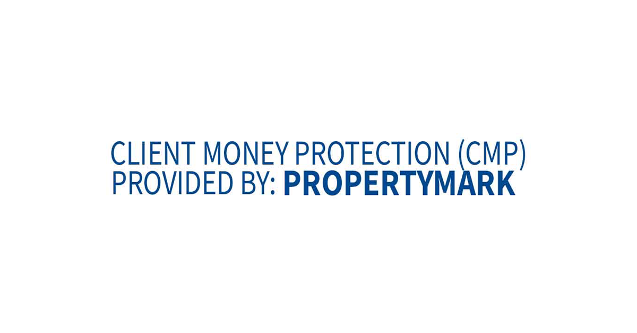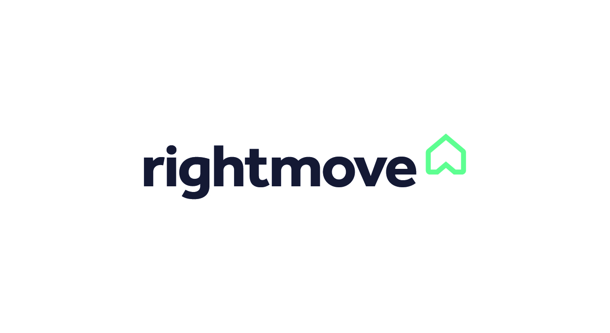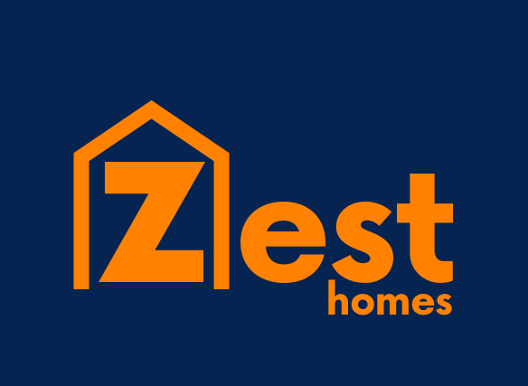- Two Bedroom Ground Floor Flat
- EPC rating D
- Lounge/Dining Room
- Conservatory With Double Doors Leading To Rear Garden
- Kitchen Located Off Dining Area
- Utility Room and Bathroom
- Fabulous Size Rear Garden With Workshop
- Central Position
Discover this delightful two-bedroom ground-floor flat located in the sought-after area of Queens Gardens, Herne Bay. Offering a blend of comfort and convenience, this property is ideal for those looking for a spacious and well-maintained home.
Both bedrooms are generously sized, providing ample space for relaxation and storage. The lounge/dining area is perfect for both entertaining and everyday living.
The conservatory, leading off the lounge/dining room, is a highlight of this property. With double doors opening to the garden, it seamlessly blends indoor and outdoor living spaces, perfect for enjoying the garden views year-round. The spacious kitchen, conveniently located off the dining area, is well-appointed with ample counter space and storage.
Additionally, the utility area offers additional space for laundry and storage offering access to the side of the property. The modern bathroom features contemporary fixtures and fittings, ensuring a comfortable living experience.
The real showstopper of this property is the generously sized garden. Perfect for outdoor entertaining, gardening, or simply unwinding in the fresh air, this garden is a true oasis. Located at the rear of the garden, the workshop is a fantastic addition for DIY enthusiasts or those needing extra storage space.
Situated in the popular Queens Gardens area, this flat offers easy access to local amenities, schools, and public transport. Herne Bay's charming seafront, shops, and restaurants are just a short stroll away, making this the perfect location for a relaxed yet convenient lifestyle. Don’t miss out on the opportunity to make this charming flat your new home.
Tenure: Leasehold / Ground Rent £50 per annum / Service Charge: 24th June 2023 to 24th June 2024 £1857.38
Council Tax Band: A
EPC: D
Lounge/Dining Area - 6.93m x 3.02m (22'09 x 9'11)
Kitchen - 1.55m x 2.82m (5'01 x 9'03)
Bathroom - 2.13m x 1.65m (7' x 5'05)
Bedroom 1 - 4.50m x 3.48m (14'09 x 11'05)
Bedroom 2 - 2.29m x 2.90m (7'06 x 9'06)
Utility Area - 1.50m x 1.40m (4'11 x 4'07)
Conservatory - 3.48m x 2.82m (11'05 x 9'03)
Rear Garden -
Workshop - 3.91m x 3.18m (12'10 x 10'05)
Lease Details -
Council Tax A -
Service Charge Demands 2023/2024 -


