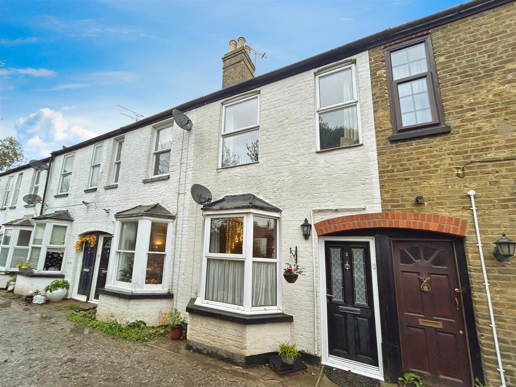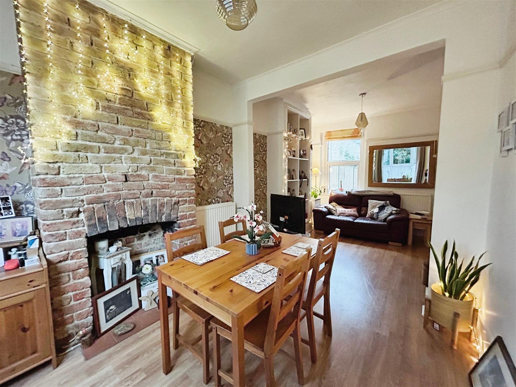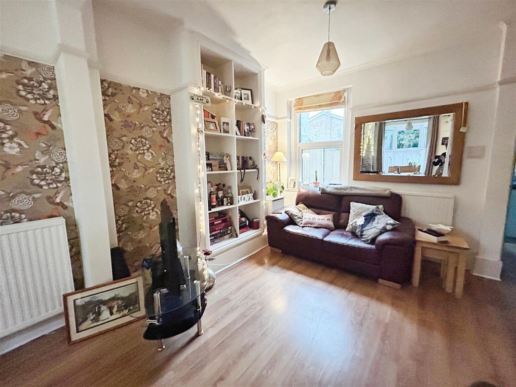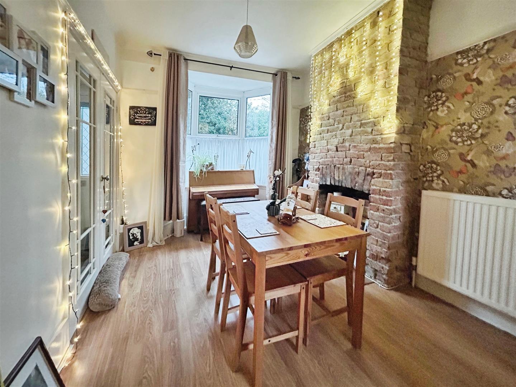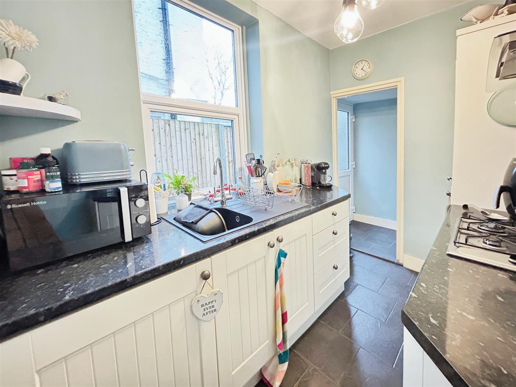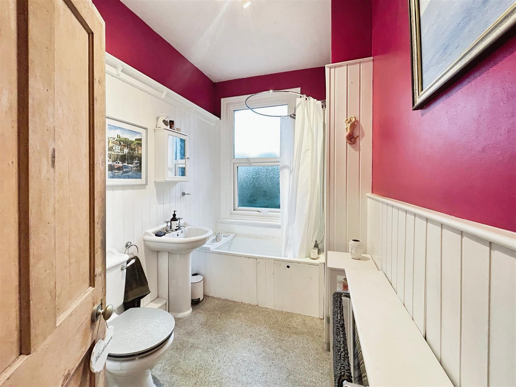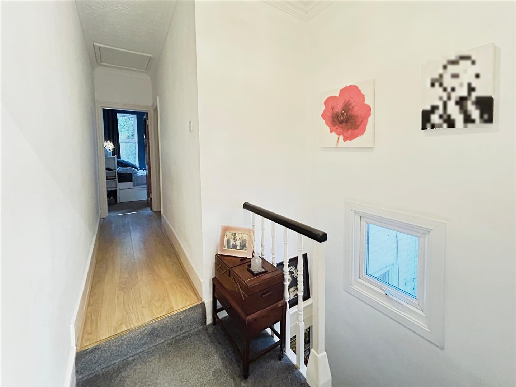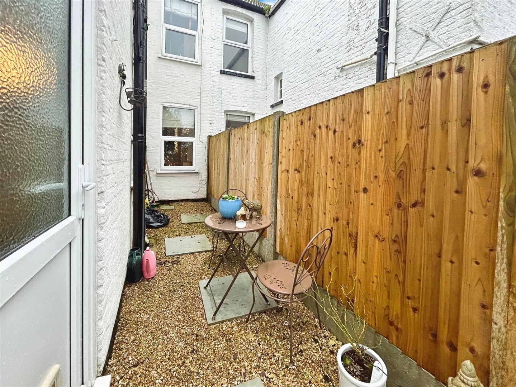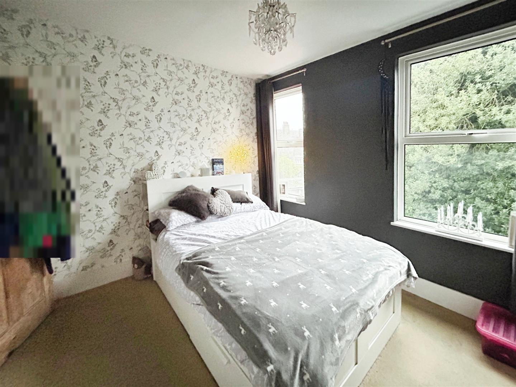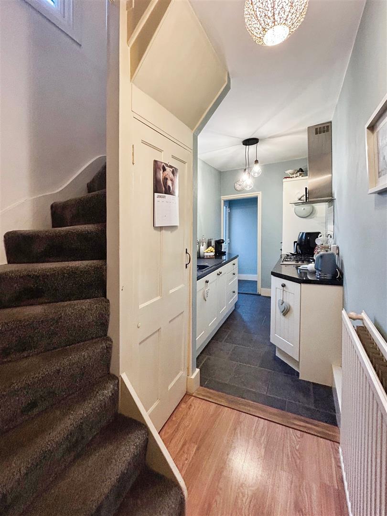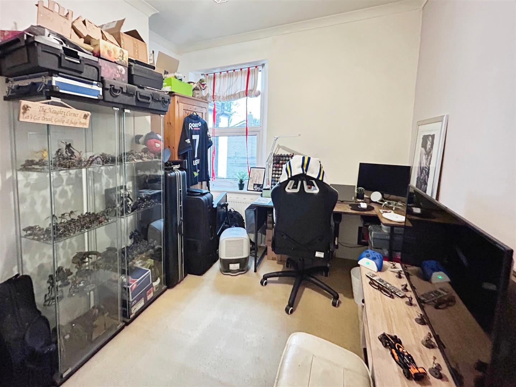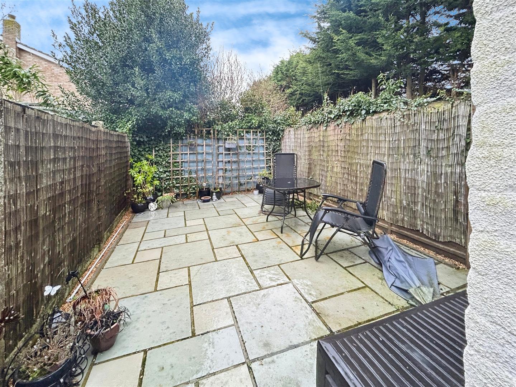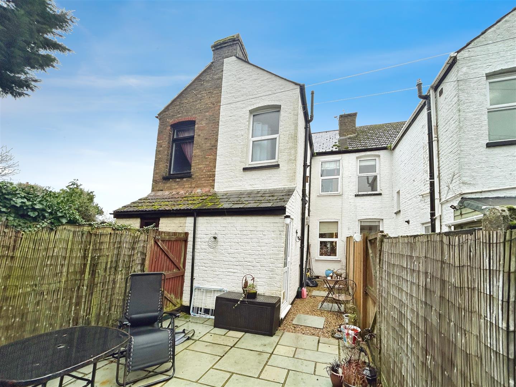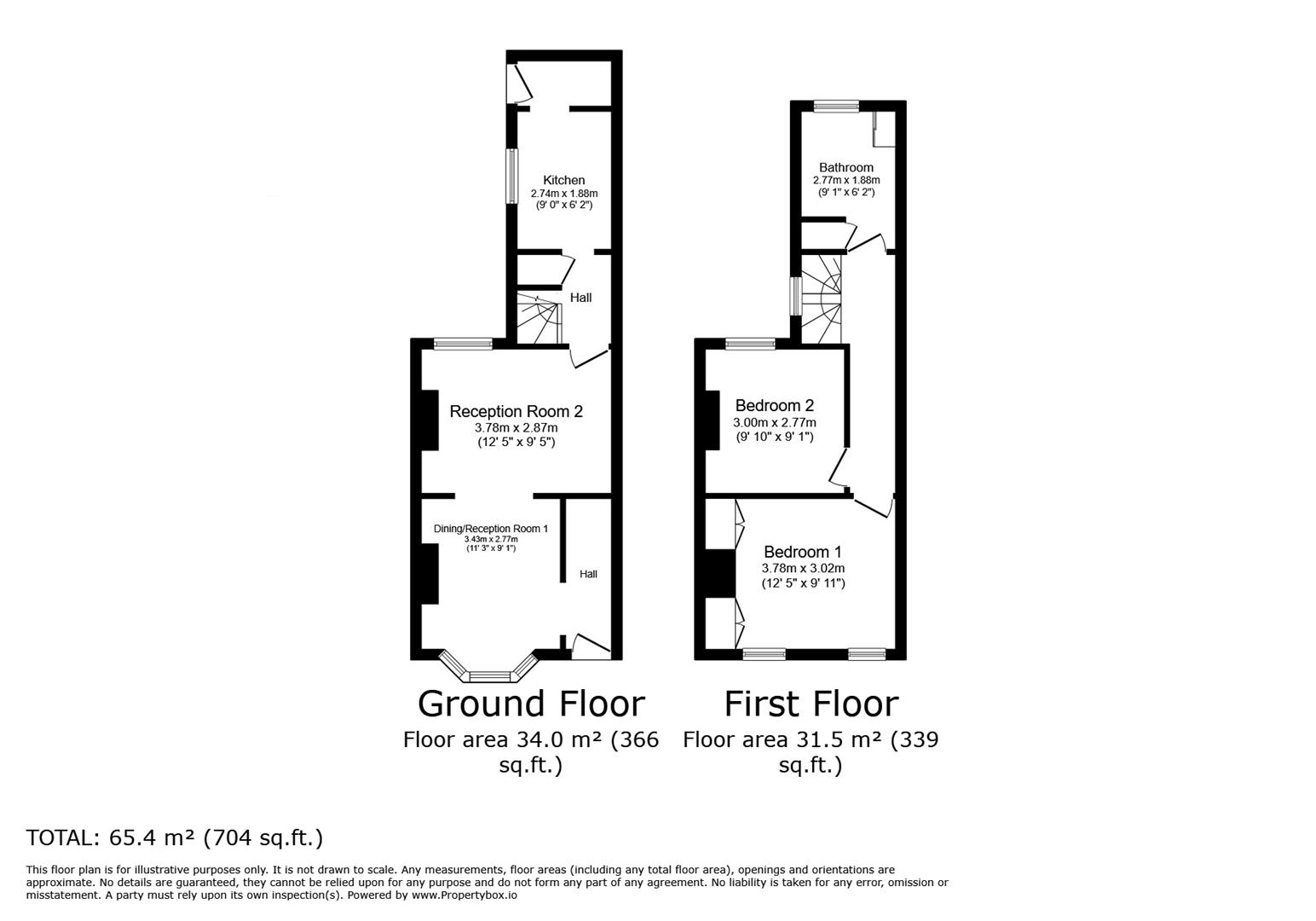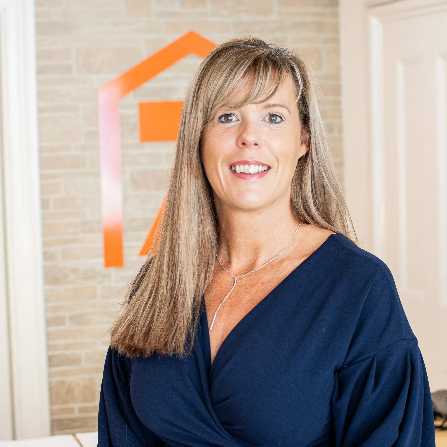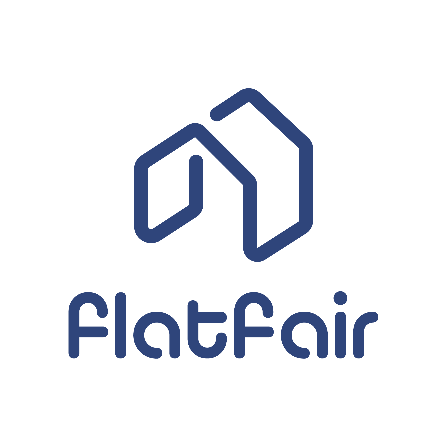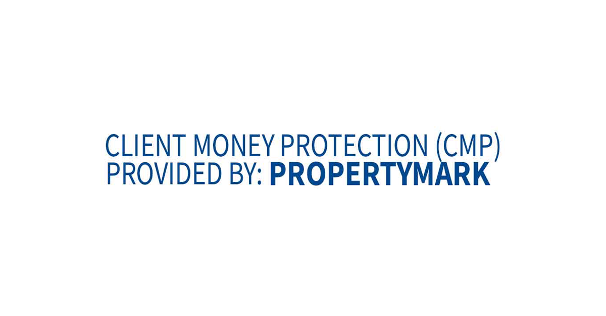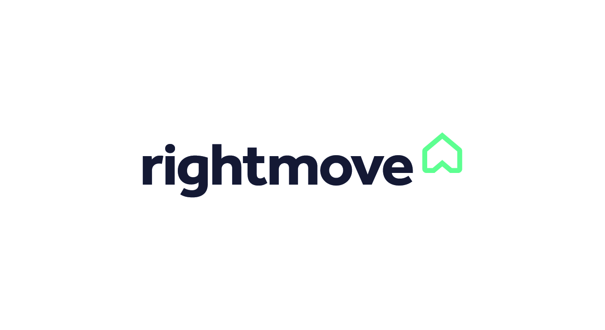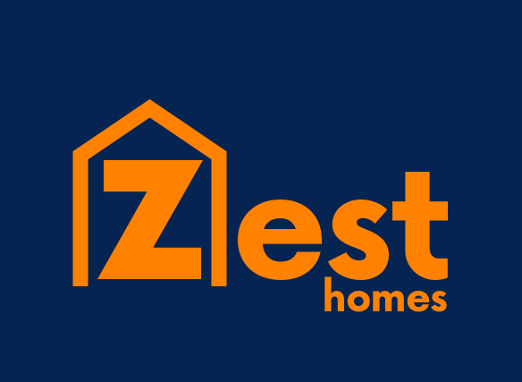- Convenient Amenities
- Private Parking
- Modern Galley Kitchen
- Spacious Upstairs Layout
- Low-Maintenance Garden
- Historical Charm
- Well-Designed Living Space
- Excellent Connectivity
- Early viewing highlights are recommended
- Idyllic Location
Nestled in the tranquil and historic village of Herne, this delightful period cottage offers a rare opportunity to enjoy quintessential village life combined with modern convenience. Thought to date back to circa 1880, this charming home is one of a picturesque row of cottages and is perfectly situated to take full advantage of Herne's rich heritage and amenities.
Set back from the road, the property enjoys a peaceful ambiance while still being just a stone’s throw from the village’s centerpiece—a beautiful church steeped in history. Local amenities include a traditional post office, a welcoming ale house, and a highly regarded school, all within walking distance. For those seeking connections further afield, excellent transport links make the Cathedral City of Canterbury easily accessible.
The interior of the home is tastefully presented, boasting well-laid-out living spaces designed for both comfort and style. The large lounge and dining area provide a warm and inviting space to relax or entertain, while the attractive galley-style kitchen is thoughtfully fitted with quality fixtures and ample storage. Upstairs, you’ll find two generous double bedrooms and a spacious, elegantly appointed bathroom, offering plenty of room for modern living.
The low-maintenance rear garden provides a private retreat, perfect for outdoor dining or simply unwinding. Added convenience comes with your own dedicated parking space directly outside the property—a rare and valuable feature in such a sought-after location.
This charming cottage is a perfect blend of period character and contemporary living, all within a village setting that feels like stepping into a bygone era. Whether you're looking for a serene escape or a well-connected home, this property offers it all.
Contact us today to arrange your viewing and take the first step toward making this enchanting cottage your own.
EPC Rating D -
Council Tax Band B -
Ground Floor -
Hallway -
Reception Room 1 - 2.77m x 3.43m (9'1 x 11'3)
Reception Room 2 - 3.78m x 2.87m (12'5 x 9'5)
Kitchen - 1.88m x 2.74m (6'2 x 9'0)
First Floor Landing -
Bedroom 1 - 3.78m x 3.02m (12'5 x 9'11)
Bedroom 2 - 2.77m x 3.00m (9'1 x 9'10)
Bathroom - 1.88m x 2.77m (6'2 x 9'1)

