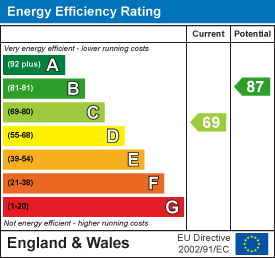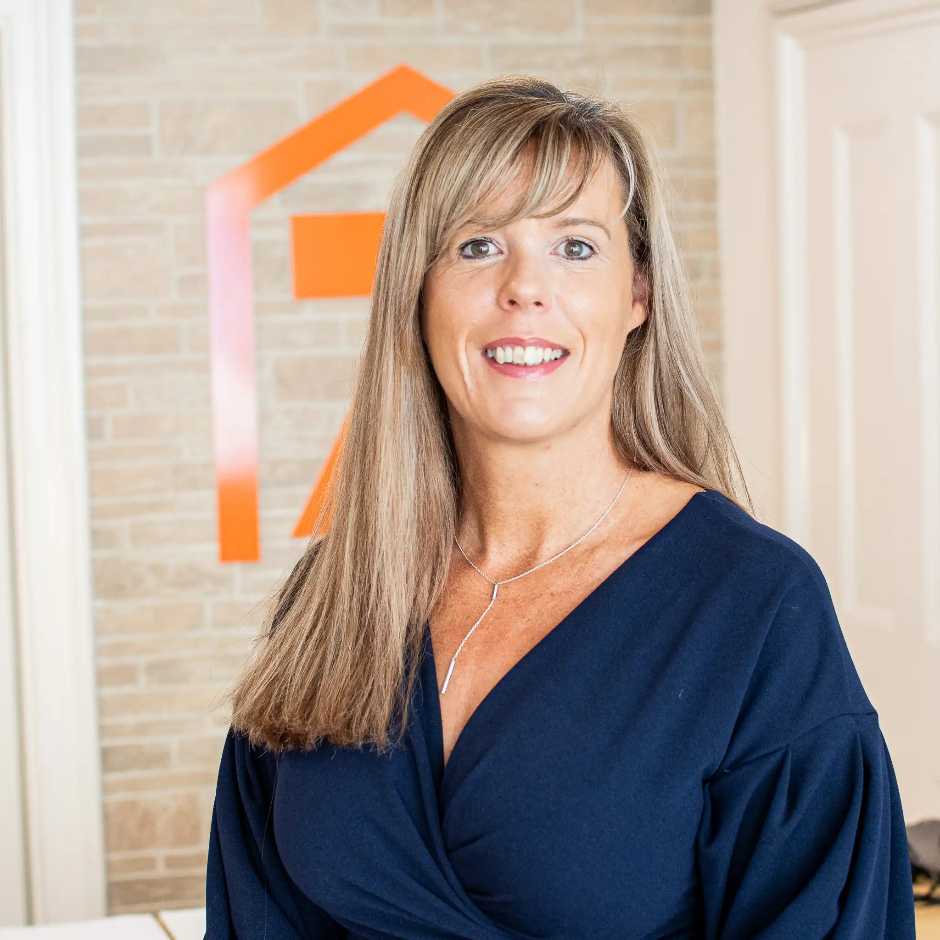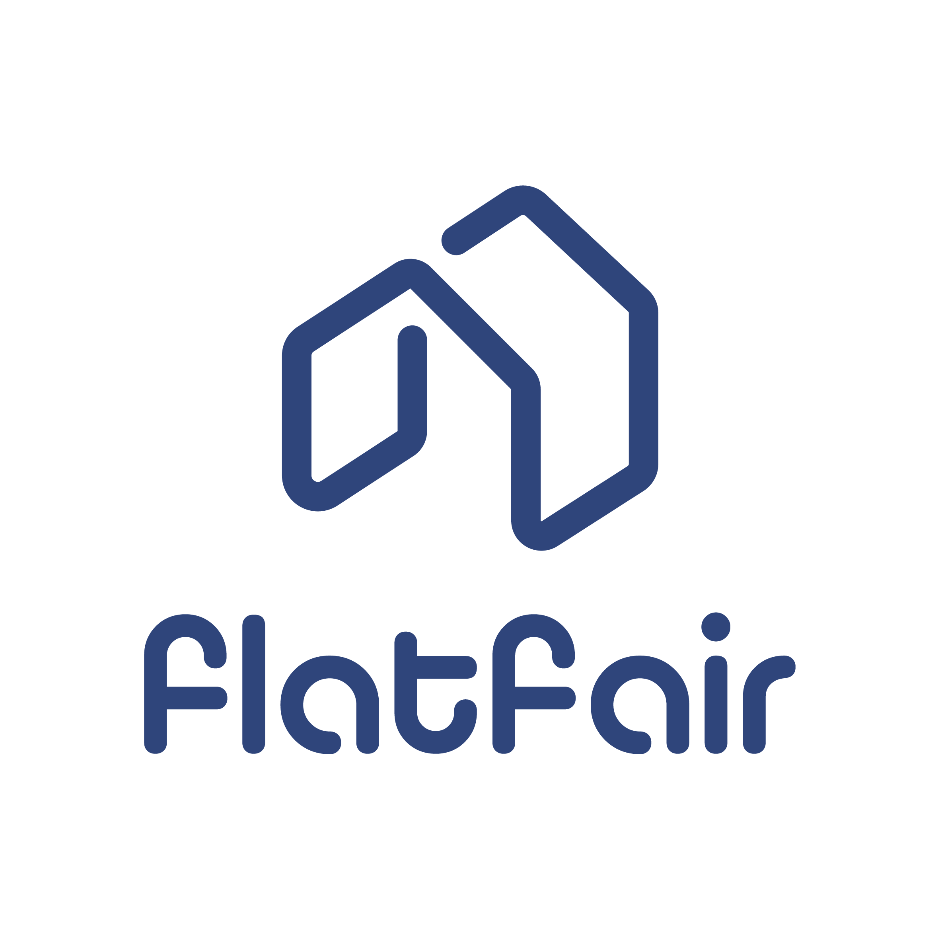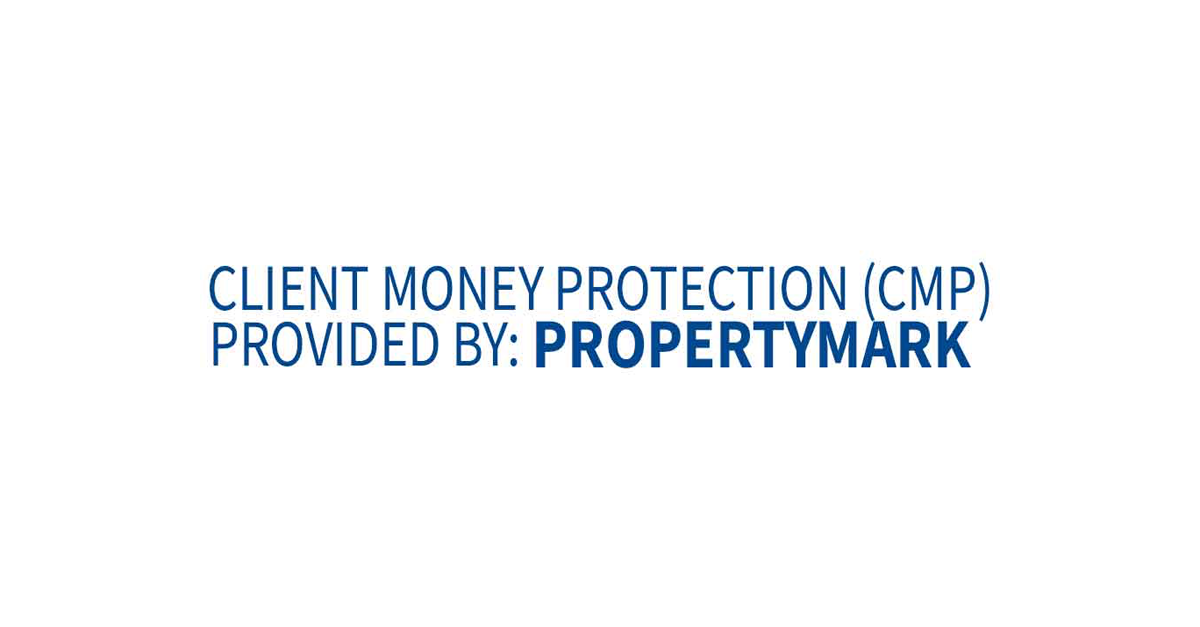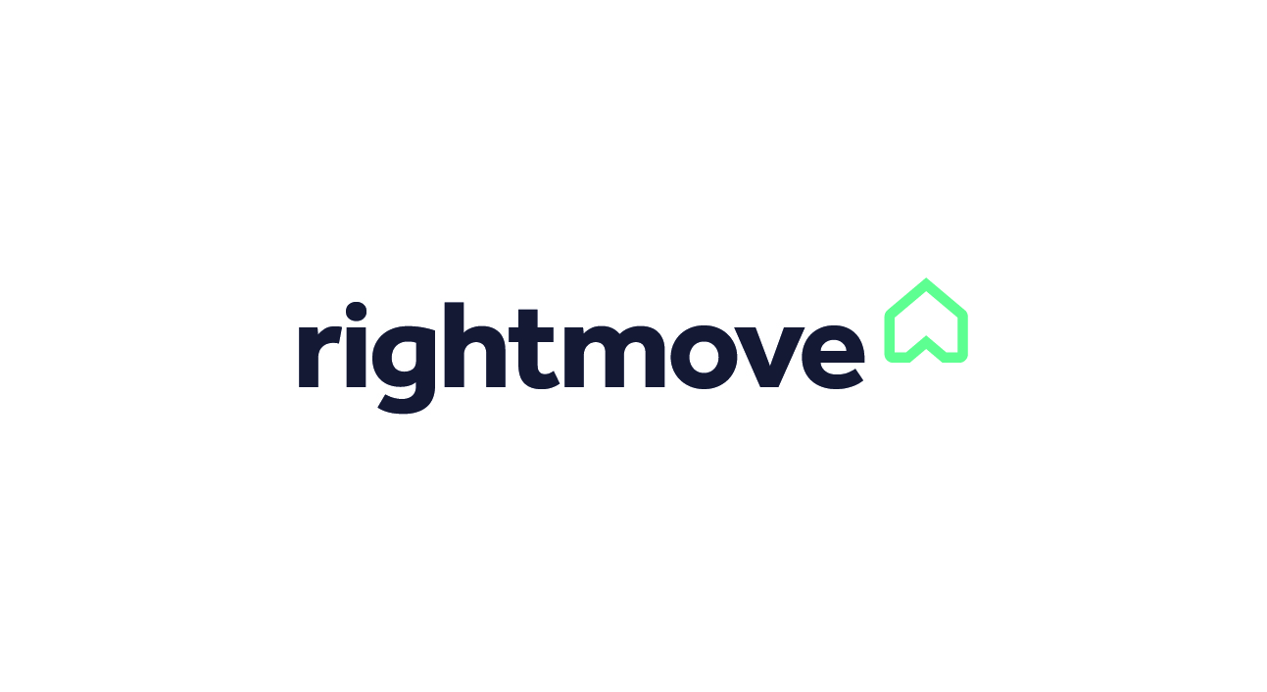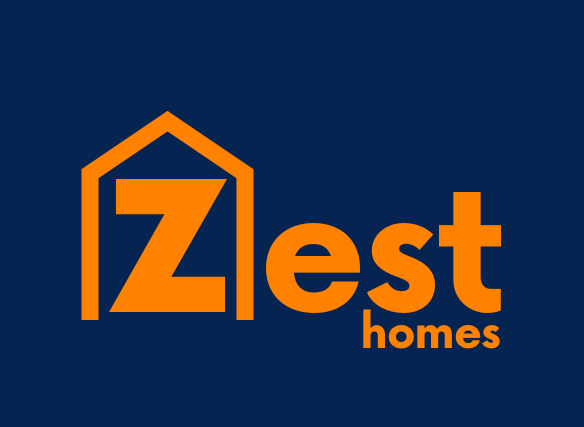- Garage & Lean To Perfect For Workshop or Play Area
- Three Bedroom Semi Detached Family Home
- Spacious Living Accommodation
- Located In South Tankerton
- Ample Parking For Six Vechicles
- Recently Installed Double Glazing
- Modern Family Bathroom
- EPC Rating C
- Council Tax Band C
- EARLY VIEWING RECOMMENDED
Introducing this stunning 3-bedroom semi-detached house on Highgate Road in the desirable area of South Tankerton. This property represents a rare opportunity to acquire a spacious, light-filled home with modern finishes in this highly sought-after location.
Upon entering the property, visitors are greeted with a light and airy entrance hall leading into a spacious living room with ample natural light pouring in from the windows. The living room leads onto a well-appointed additional living/dining area with patio doors leading onto the garden terrace; the modern kitchen has ample storage and cabinetry, providing the perfect place for cooking and entertaining. A door leading into the lean-to offers extra space for various uses - from workshop to play area with double doors opening onto the front driveway and access to the garage to provide additional storage.
The property features three generous bedrooms flooded with natural light and a modern and stylish bathroom with a shower over the bathtub.
Highgate Road, in the desirable area of South Tankerton, has easy access to local amenities, including the charming Tankerton seafront with its cafes and restaurants. Whitstable offers High-Speed Railway links to London, Victoria, and St Pancras. All your needs are catered for with excellent Primary and Secondary Schools nearby for your family.
The property also benefits from a low-maintenance rear garden with various shrubs creating a relaxing environment and plenty of parking for all the family and plenty of space for family and guests.
Tenure: Freehold
EPC Rating: C
Council Tax Band: C
Hallway - 4.34m x 1.75m (14'3 x 5'9)
Lounge - 4.78m x 3.30m (15'8 x 10'10)
Additional Living/Dining Area - 3.38m x 2.82m (11'1 x 9'3)
Kitchen - 3.02m x 2.29m (9'11 x 7'6)
Landing - 3.05m x 1.73m (10' x 5'8)
Bedroom - 4.19m x 2.79m (13'9 x 9'2)
Bedroom - 3.63m x 3.30m (11'11 x 10'10)
Bedroom - 3.07m x 2.16m (10'1 x 7'1)
Lean To -
Garage -
Rear Garden -
Agents Notes -
Location -
Personal Interest Disclosure -
Tenure Freehold -
EPC Rating C -
Council Tax Band C -



















