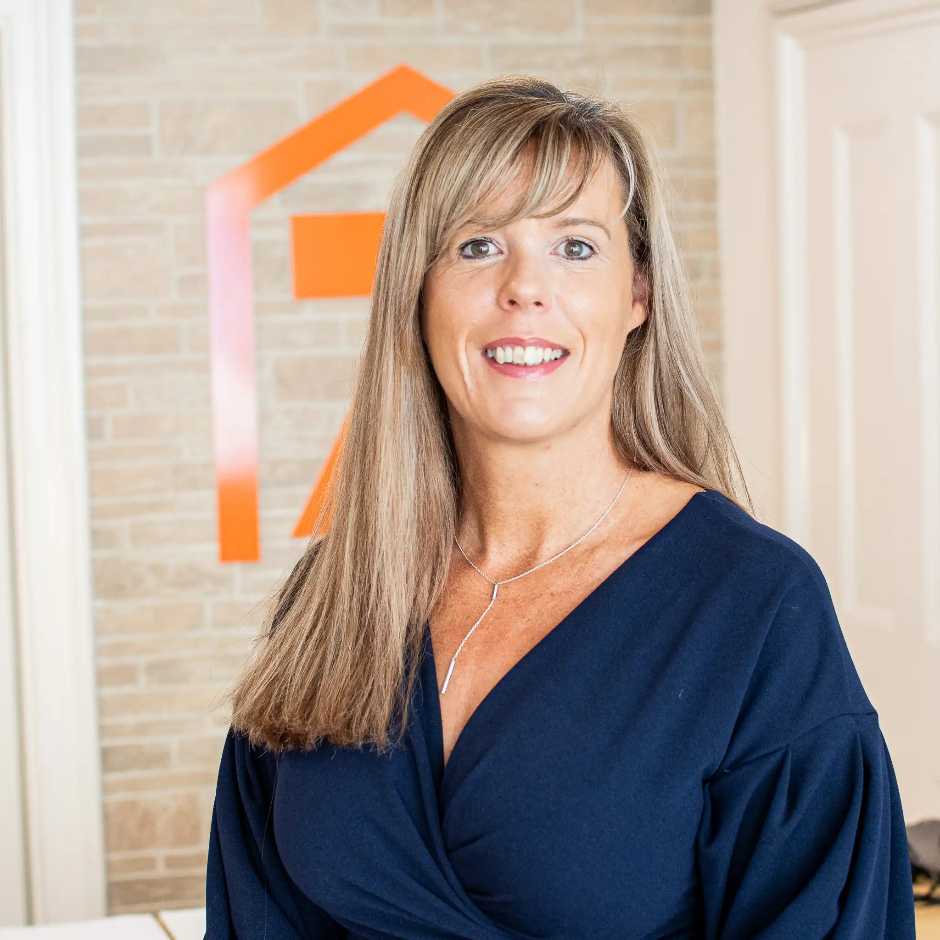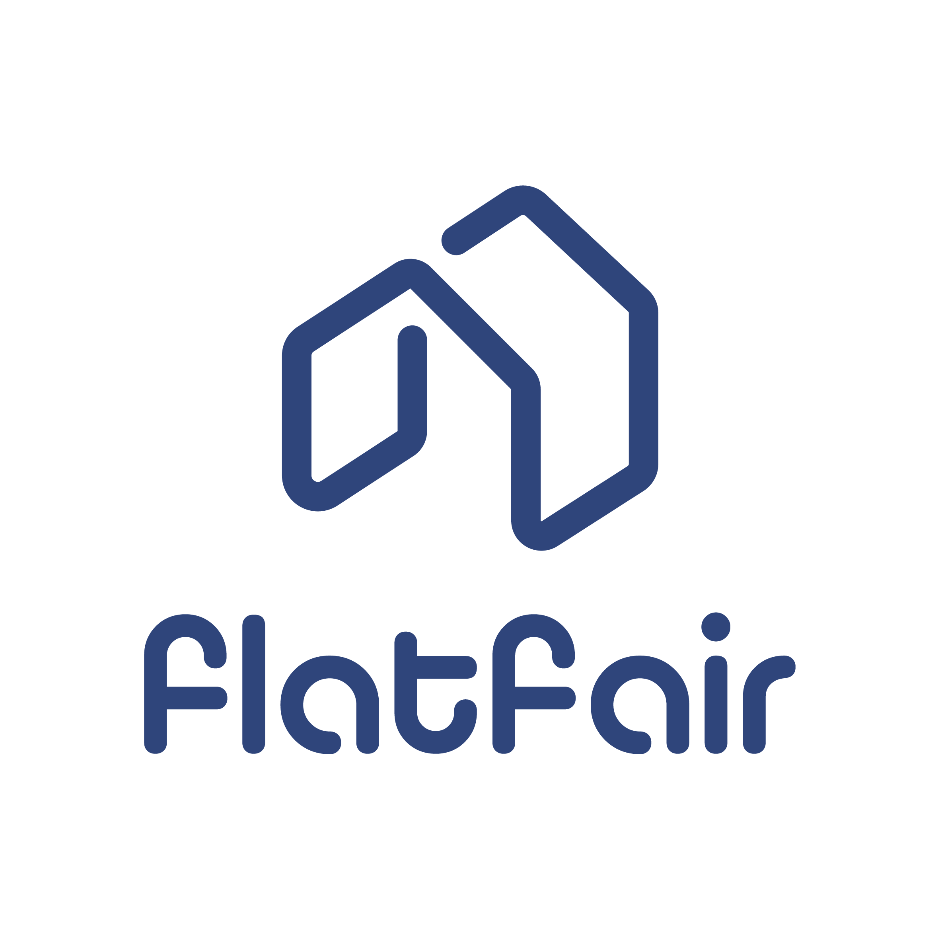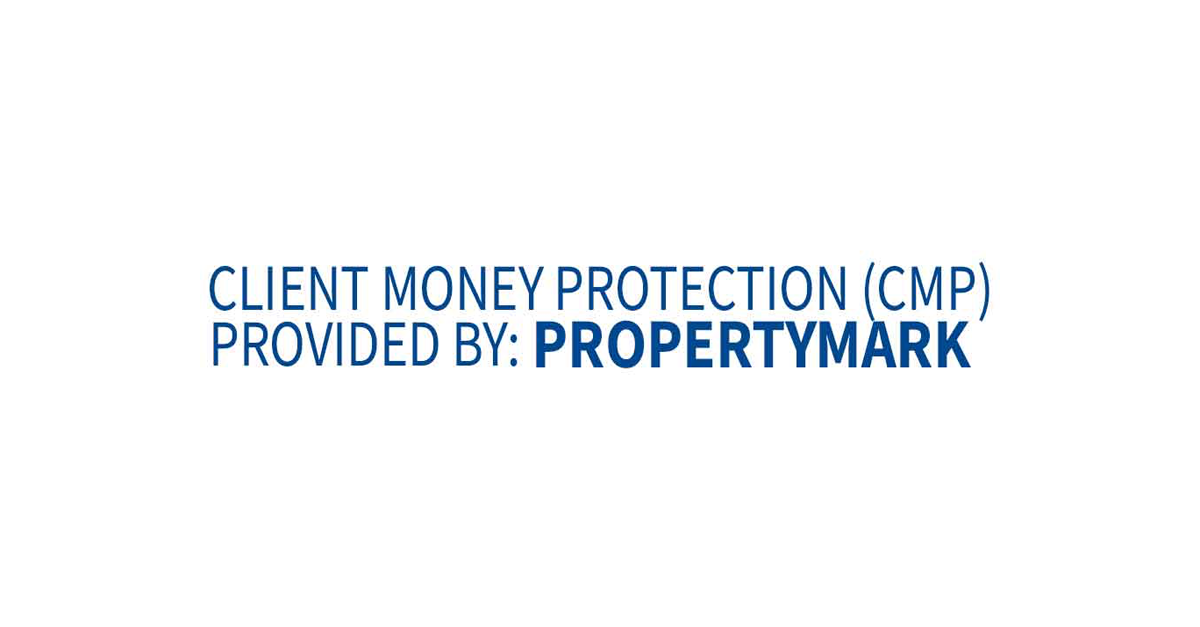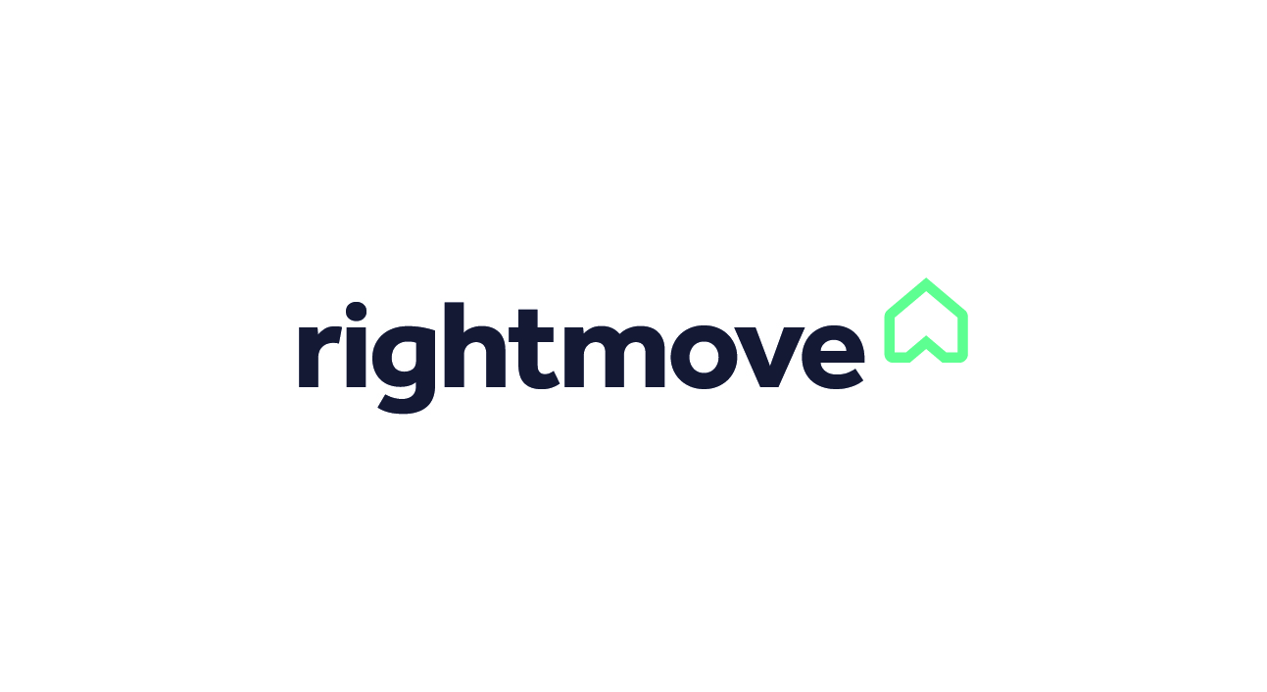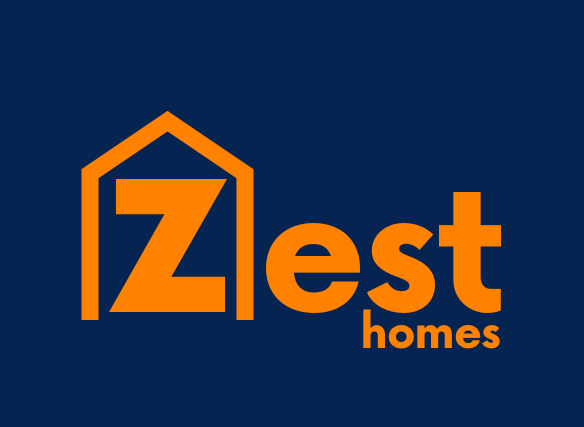- Offers In Excess of £450,000
- Four generously sized bedrooms
- Two Allocated Parking Spaces
- EPC Ordered
- Cozy lounge featuring a charming log burner
- Well-equipped kitchen Opening Into dining area
- Modern bathroom with both a bath and a separate shower cubicle.
- Beautifully maintained rear garden with a large lawn, ideal for summer BBQs.
- No chain involved, making it ready for immediate occupancy.
- Early Viewing recommended
Welcome to this exceptional bungalow located on the picturesque Green Lane in the charming village of Eythorne, Dover. This beautifully maintained property offers a perfect blend of comfort, style, and convenience, ideal for families or those looking to downsize without compromising on space.
As you step inside, you are greeted by a spacious hallway that sets the tone for the rest of the home. The well-designed layout allows for easy access to all rooms, creating a seamless flow throughout the property.
The bungalow boasts four generously sized bedrooms, each offering ample space to accommodate family members or guests. Whether you need a home office, a playroom for the kids, or a cozy retreat for visiting relatives, these versatile rooms can cater to your every need.
The lounge is the heart of the home, featuring a charming log burner that adds warmth and ambiance on cooler evenings. It's the perfect spot to relax with a good book or enjoy quality time with loved ones.
Adjacent to the lounge is a superb kitchen that is both functional and stylish. With plenty of storage and counter space, it's a dream for anyone who loves to cook or entertain. The double doors open onto the garden terrace, seamlessly blending indoor and outdoor living. The adjoining dining area is ideally positioned for family meals or hosting dinner parties.
The modern bathroom is equipped with both a luxurious bath and a separate shower cubicle, offering flexibility and a separate WC for convenience.
The rear garden is a true highlight of this property, providing a spacious lawn area that's perfect for summer BBQs, outdoor activities, or simply enjoying the fresh air. The garden's size ensures that there's plenty of room for everyone and two parking spaces to the front will be created.
This bungalow has been lovingly maintained and is ready to move into.
EPC Ordered -
Council Tax Band D Dover District Council -
Porch -
Hallway - 11.13m x 1.83m (36'6 x 6')
Lounge - 3.96m x 3.61m (13' x 11'10)
Kitchen - 3.45m x 3.00m (11'4 x 9'10)
Dining Area - 3.61m x 3.30m (11'10 x 10'10)
Bedroom 1 - 3.56m x 4.17m (11'08 x 13'08)
Bedroom 2 - 3.71m x 3.35m (12'2 x 11')
Bedroom 3 - 3.35m x 3.10m (11' x 10'2)
Bedroom 4 - 3.76m x 2.54m (12'4 x 8'4)
Bathroom - 2.77m x 2.77m (9'01 x 9'01)


















