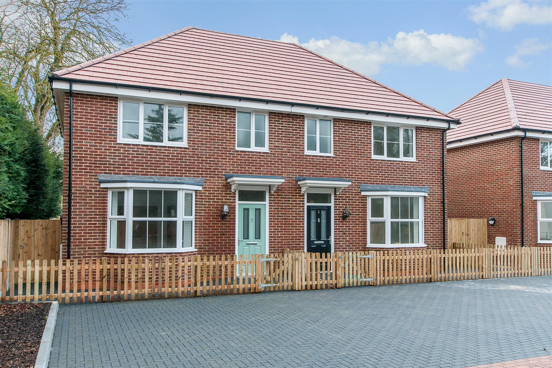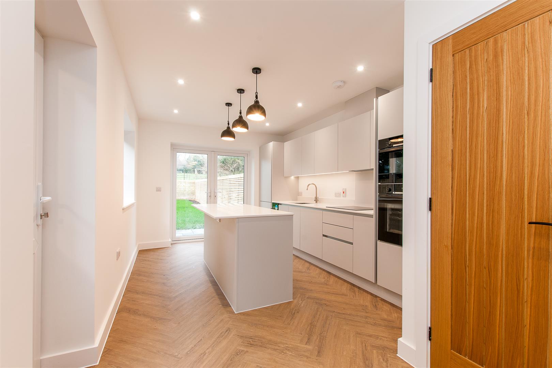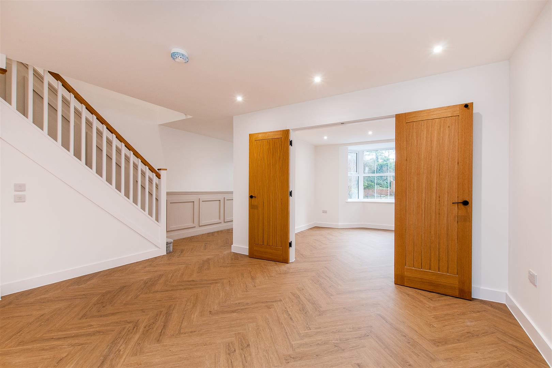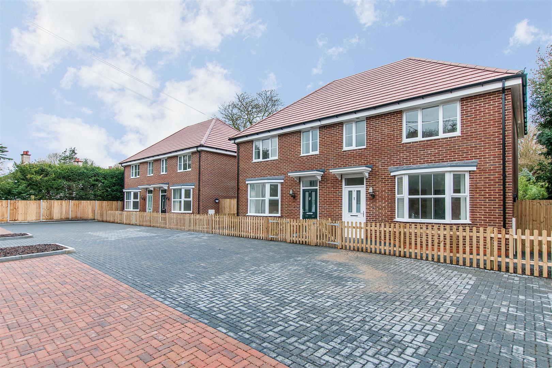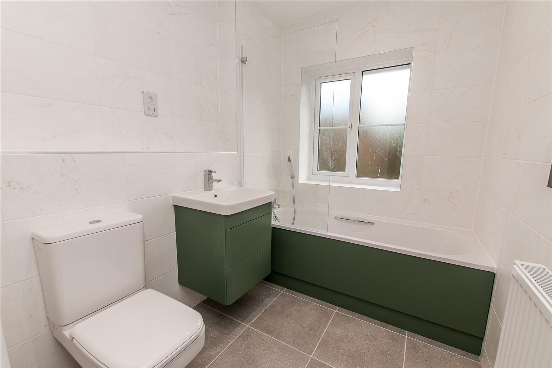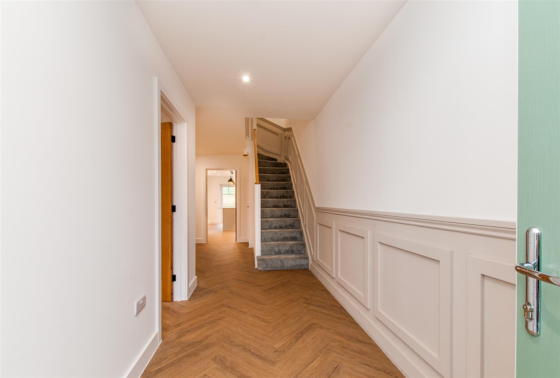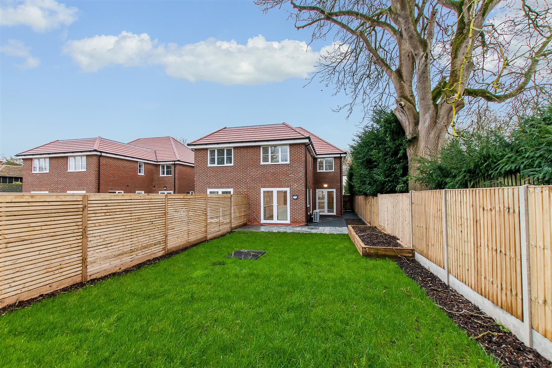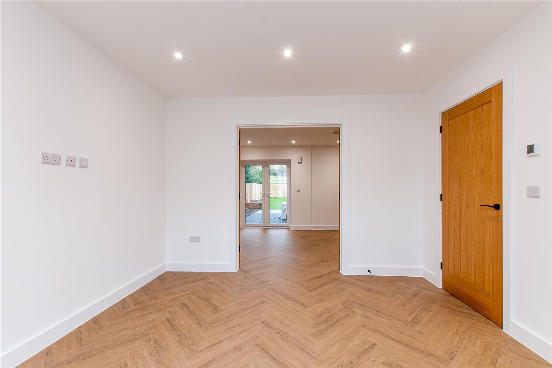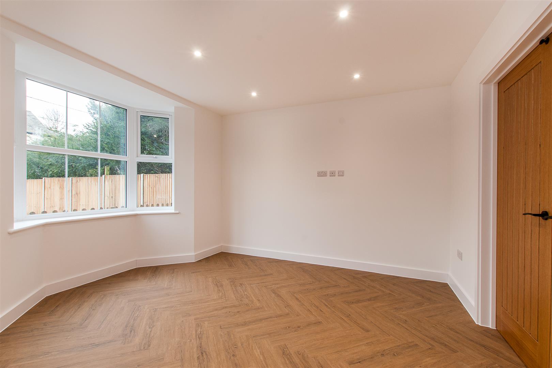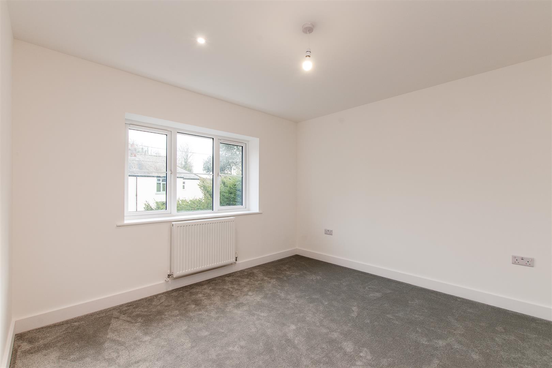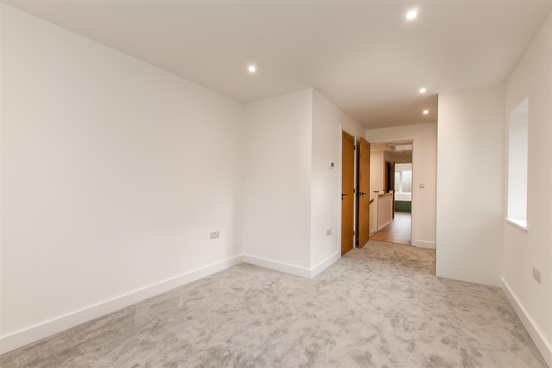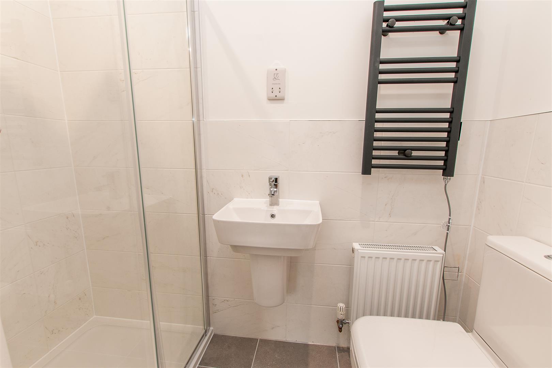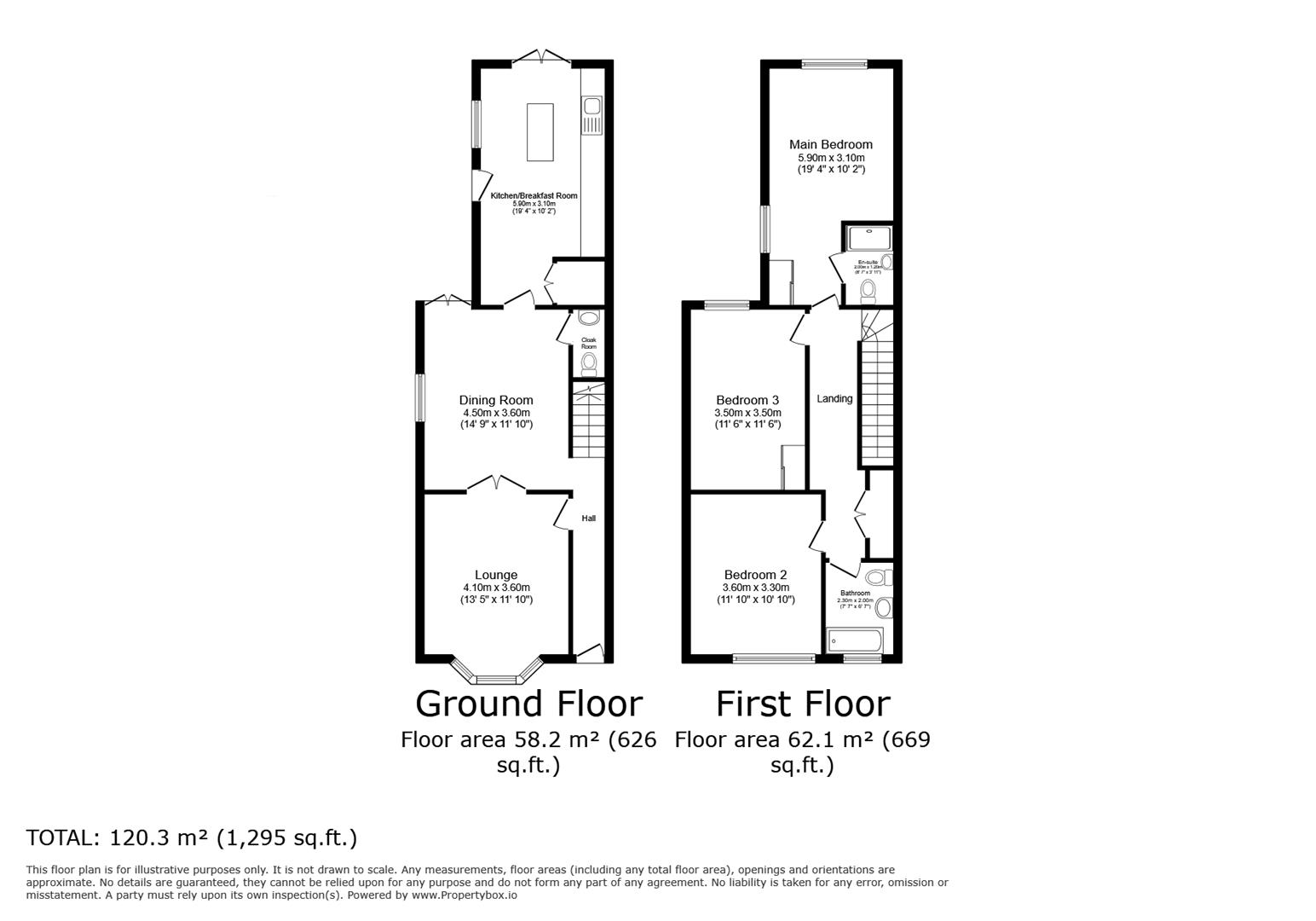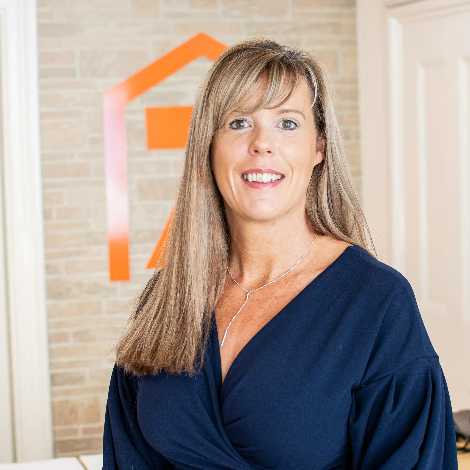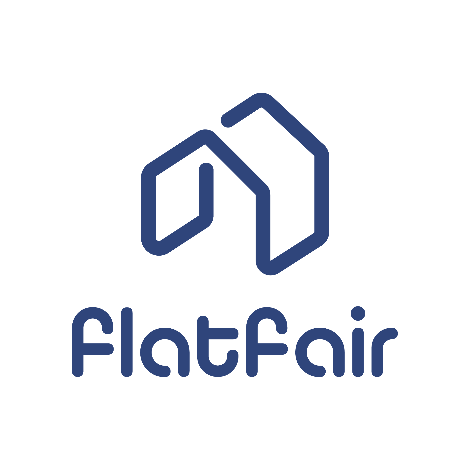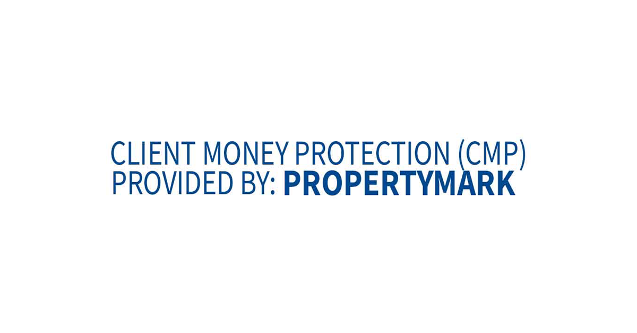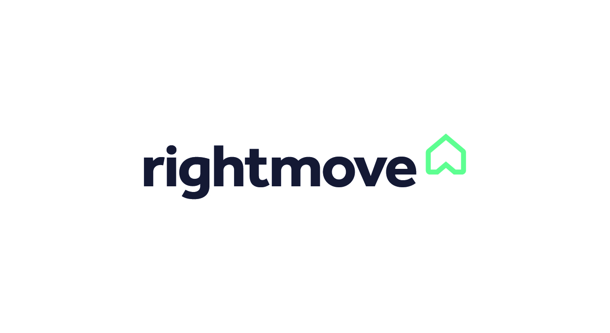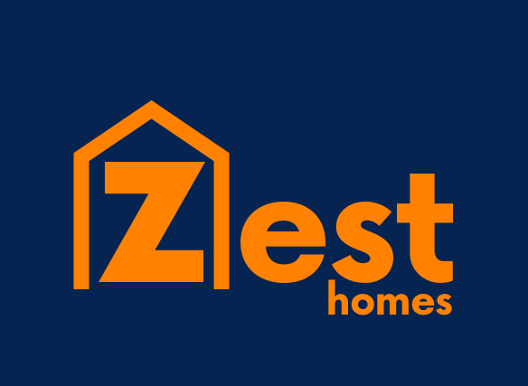- Four exclusive eco-friendly semi-detached family homes.
- Three spacious double bedrooms with premium finishes.
- Open-plan living area with French doors to a private garden.
- Private parking available for each plot.
- State-of-the-art air source heat pumps and high-performance insulation.
- Sleek, minimalist kitchen with integrated AEG appliances and quartz worktops.
- Elegant bay-fronted sitting room and galleried first-floor landing.
- Main bedroom with dual-aspect views, fitted wardrobes, and ensuite.
- Landscaped garden with a sun terrace and countryside views.
- Energy-efficient design to reduce bills and carbon footprint.
Hawthorn Mews introduces a new benchmark in modern, eco-friendly living. This exclusive development of four semi-detached family homes has been meticulously designed to combine energy efficiency, sustainability, and timeless elegance. Offering the perfect blend of sophistication and practicality, these three-bedroom homes provide an unparalleled lifestyle for families seeking a contemporary yet comfortable retreat.
Every detail of Hawthorn Mews reflects exceptional craftsmanship, fine materials, and a commitment to creating homes that harmonise with their natural surroundings. Located in a peaceful, sought-after setting, these properties are ideal for those who value premium design, open-plan living, and environmentally conscious innovation.
The front garden has been carefully landscaped to create a welcoming and attractive first impression.
Step inside, and you’re greeted by a spacious hallway that perfectly combines functionality and elegance. The flooring features luxurious herringbone-patterned wood-effect tiles, setting the stage for the premium finishes found throughout the home. The addition of bespoke wall panelling enhances the sense of refinement, while subtle lighting ensures a warm and inviting atmosphere.
From the hallway, an open staircase with elegant balustrades leads to the first floor, providing a seamless flow through the home. Every element of the entrance has been carefully curated to exude sophistication while maintaining a practical layout for everyday family life.
Contact us today to arrange your private tour.
Sustainability Meets Style -
Tenure: Freehold -
SAP Rating C -
Council Tax Band TBC -
Agent Notes -
Reservation Fee Payable -
Specification -
Images -

