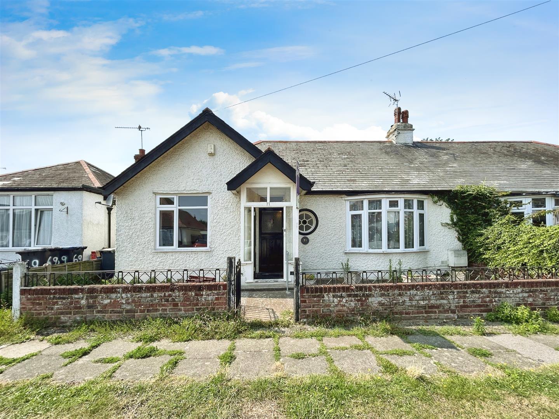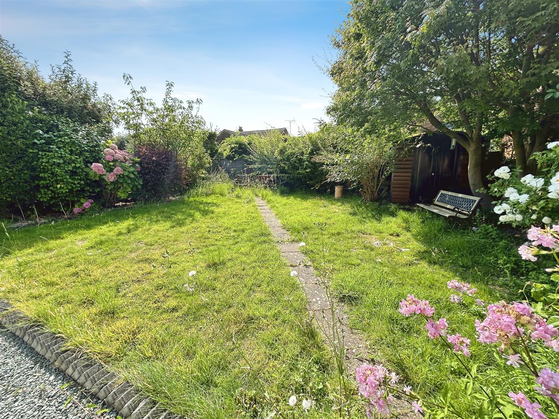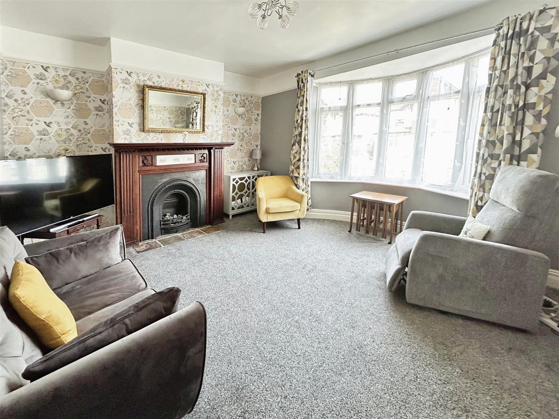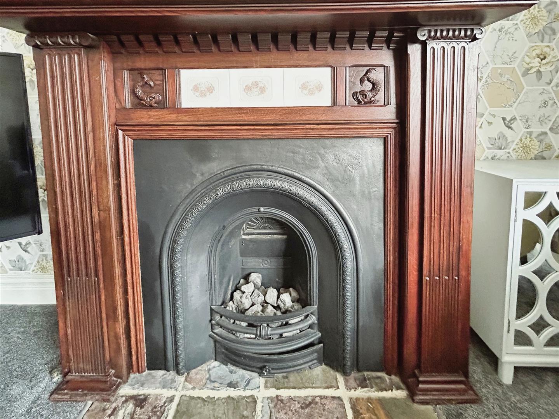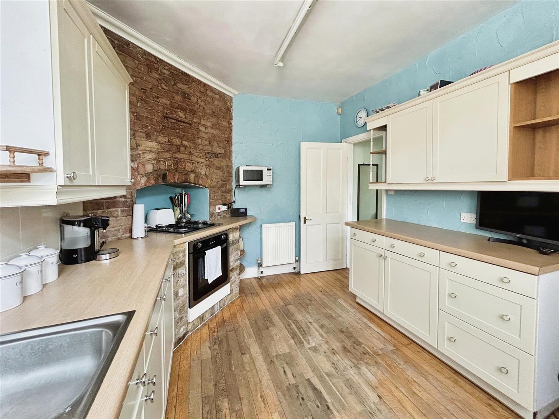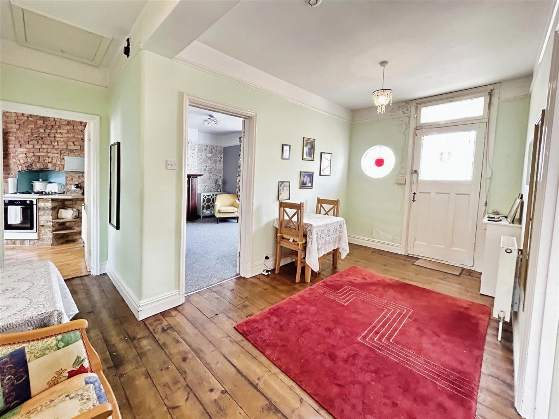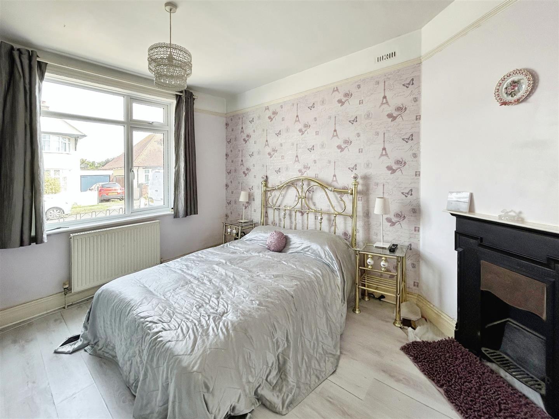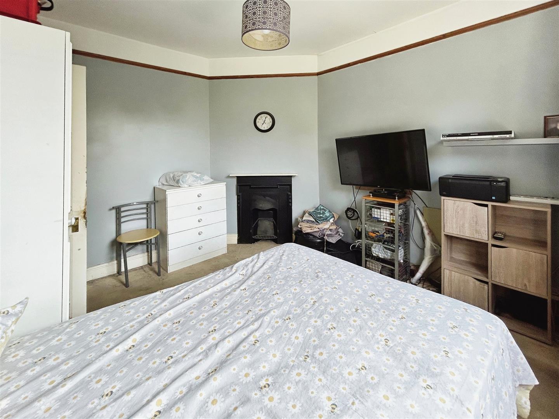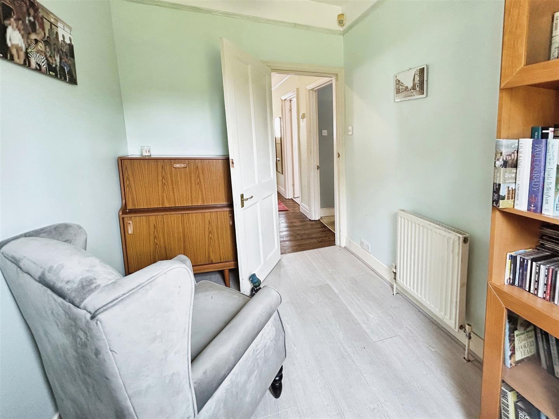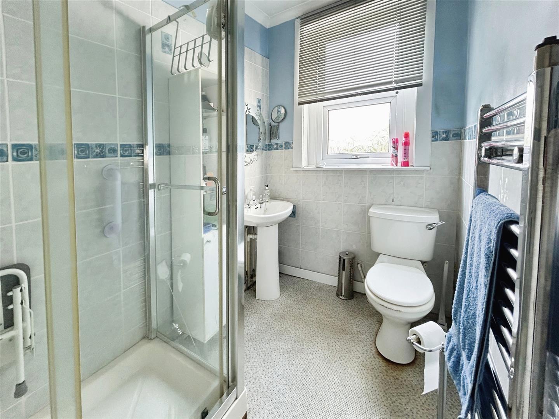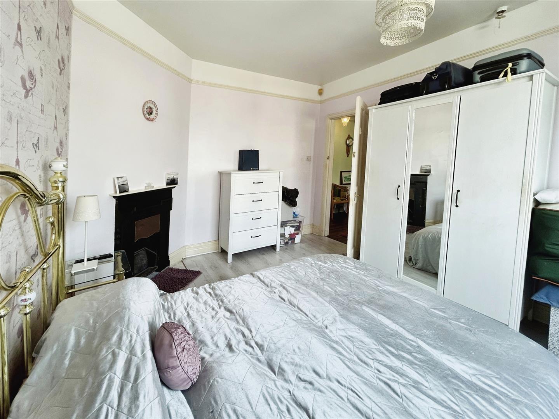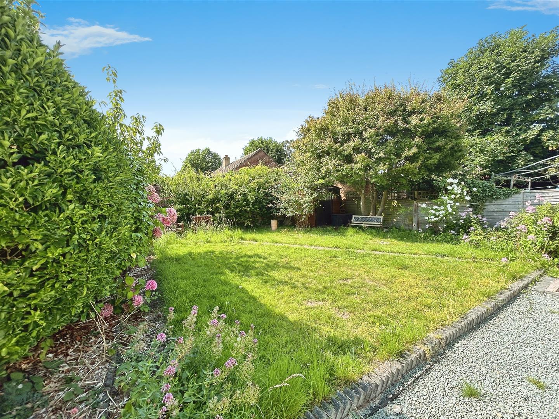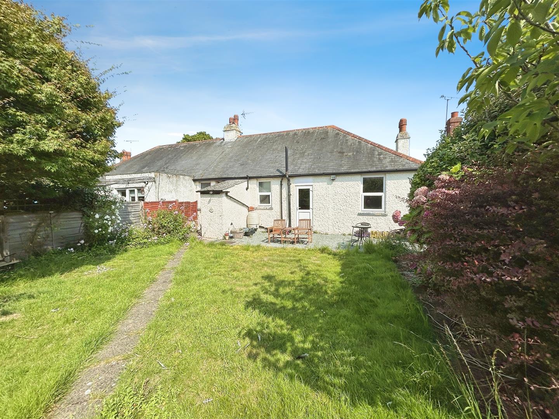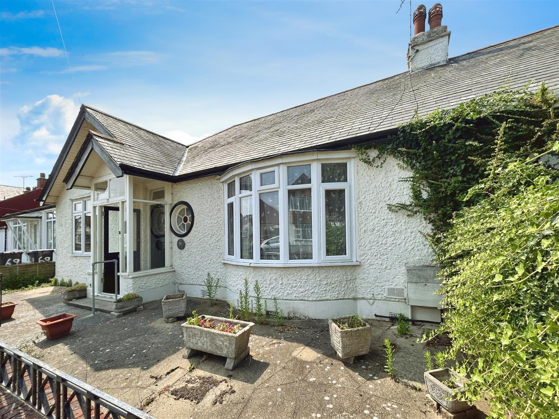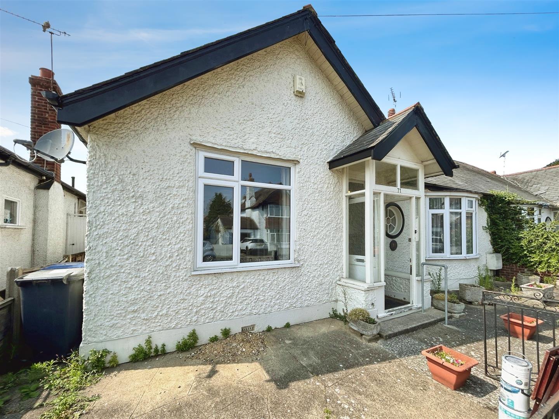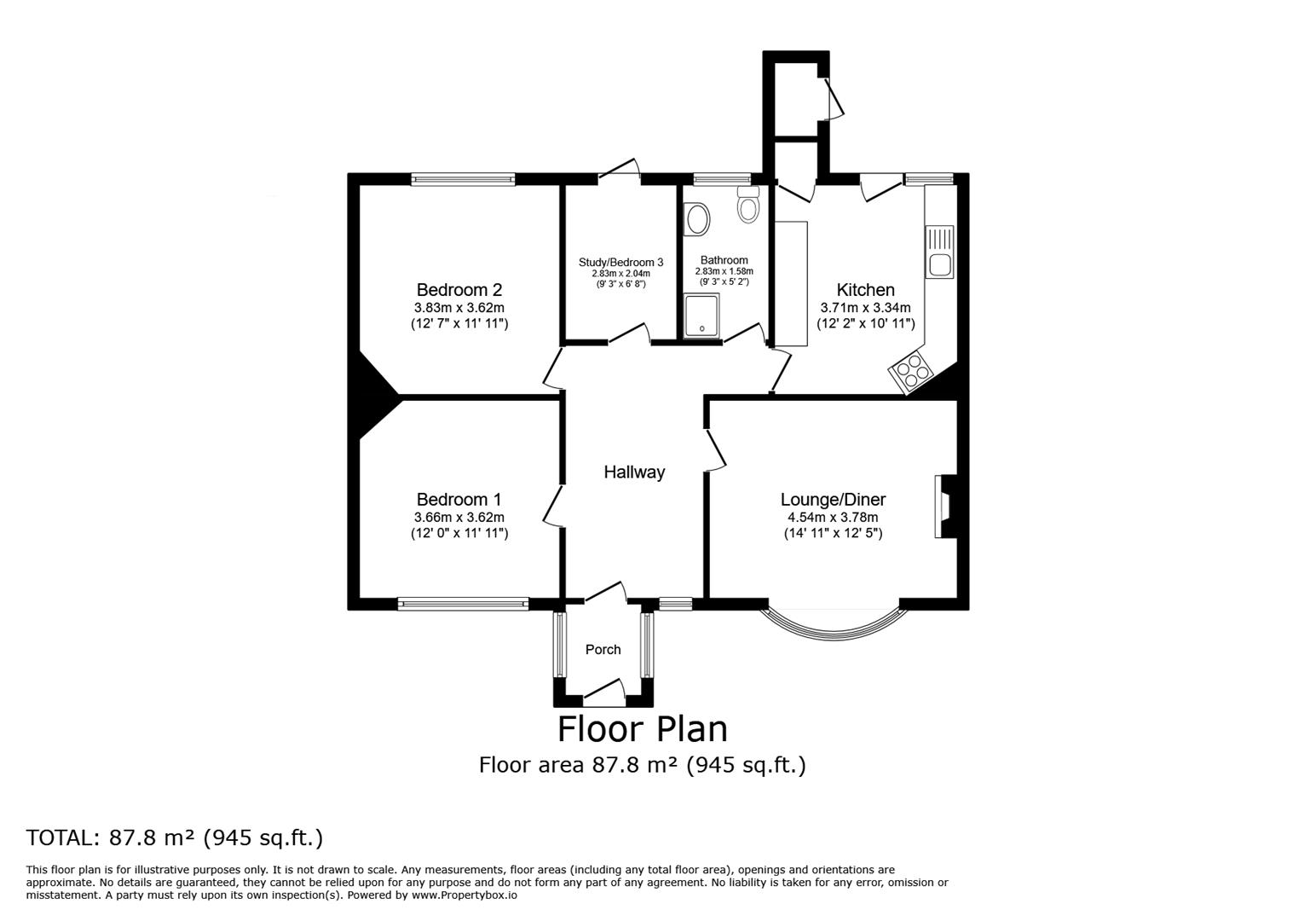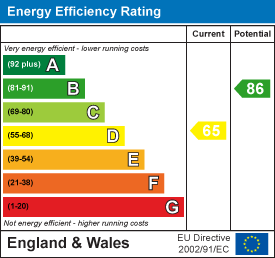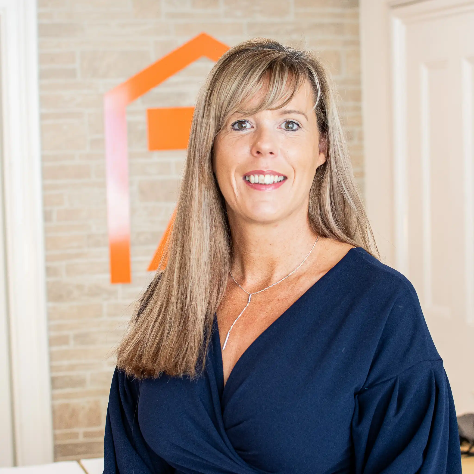- Guide Price £325,000 to £340,000
- A Unique Opportunity to Revitalize a Character-Filled Home.
- Semi Detached Bungalow
- Delightful Period Features
- Viewing Highly Recommended
- EPC Rating D
- Sought After Location
- In Need Of Some Updating
- No Onward Chain
Guide Price £325,000 to £340,000
A Unique Opportunity to Revitalize a Character-Filled Home.
Situated on the sought-after Linden Avenue in Herne Bay, this semi-detached bungalow presents a rare opportunity to create your dream home. Perfectly positioned within walking distance of the beach, town center, and railway station, this property combines convenience with charm.
This bungalow is brimming with character, featuring original fireplaces, a captivating stained glass porthole window, and an exposed chimney hearth in the kitchen. These unique details offer a glimpse into the property's rich history and provide a wonderful foundation for a modern renovation.
The property boasts a generous and flexible layout, including a good size reception hall, a bright lounge with bay windows that flood the room with natural light, a kitchen with direct access to the rear garden, and two well-proportioned bedrooms and a single. Each space is filled with potential, waiting for your personal touch to bring it to life.
The expansive rear garden is a true gem, offering plenty of space for gardening enthusiasts to cultivate their green oasis and enjoy outdoor activities. It’s a perfect blank canvas for those with a vision to create a stunning outdoor retreat.
While the property does not include off-street parking, the area provides ample convenient street parking options. Additionally, this bungalow is being offered chain-free, allowing for a swift and hassle-free purchase process, so you can start your renovation project without delay.
For further details or to schedule a viewing, please contact us.
Porch -
Hallway -
Lounge/Diner - 4.55m x 3.78m (14'11 x 12'5)
Kitchen - 3.71m x 3.33m (12'2 x 10'11)
Bedroom 1 - 3.84m x 3.63m (12'7 x 11'11)
Bedroom 2 - 3.66m x 3.63m (12'0 x 11'11)
Bedroom 3/Study - 2.82m x 2.03m (9'3 x 6'8)
Bathroom - 2.82m x 1.57m (9'3 x 5'2)
Rear Garden -
Outside Storage -
EPC Rating D -
Council Tax Band C -
Agents Notes -
Location -

