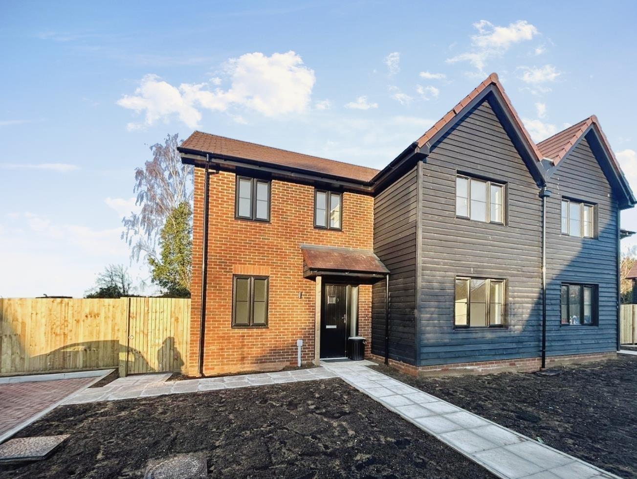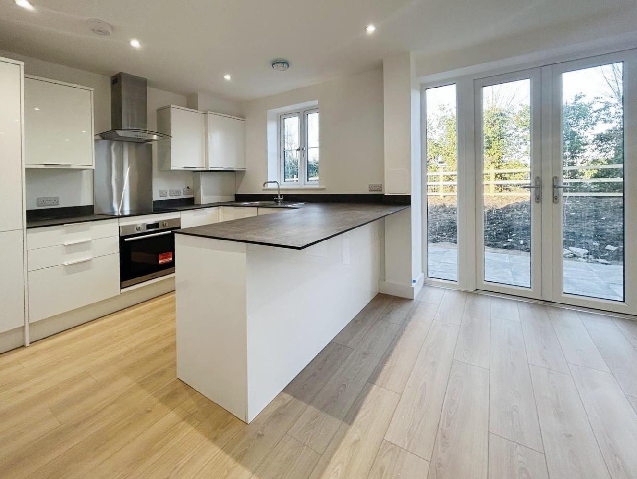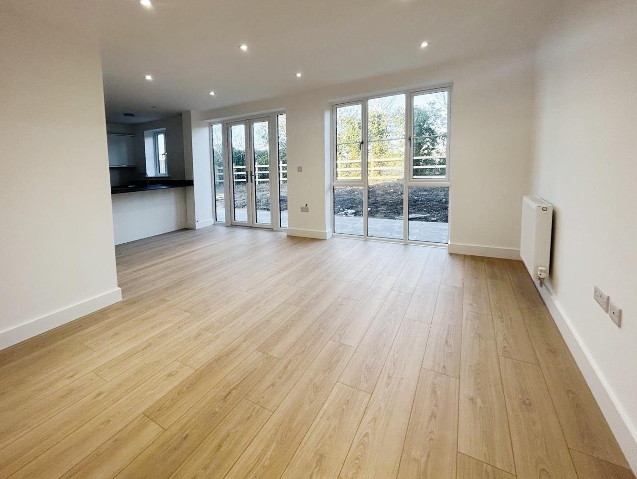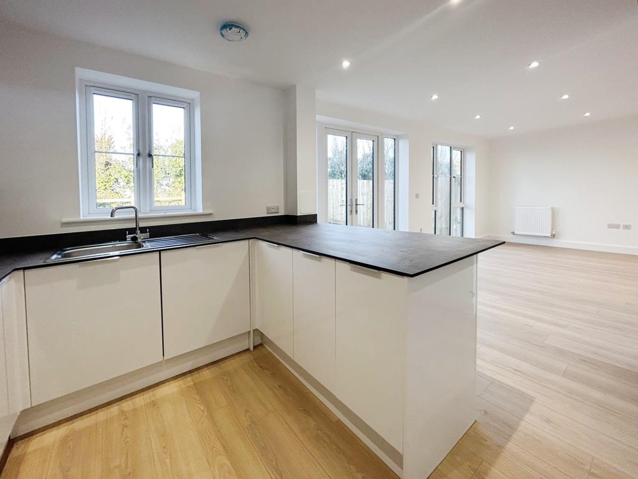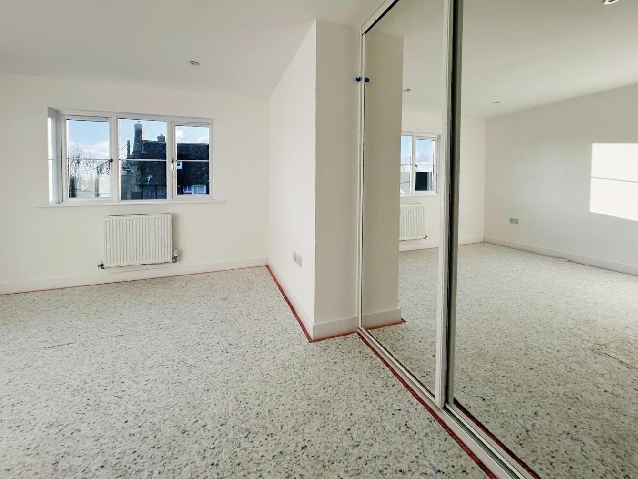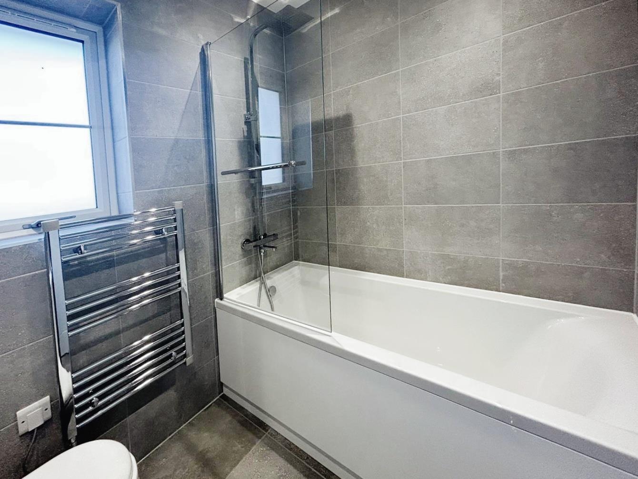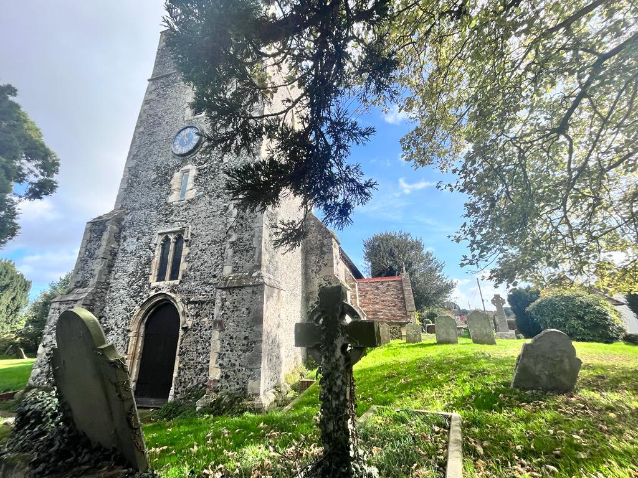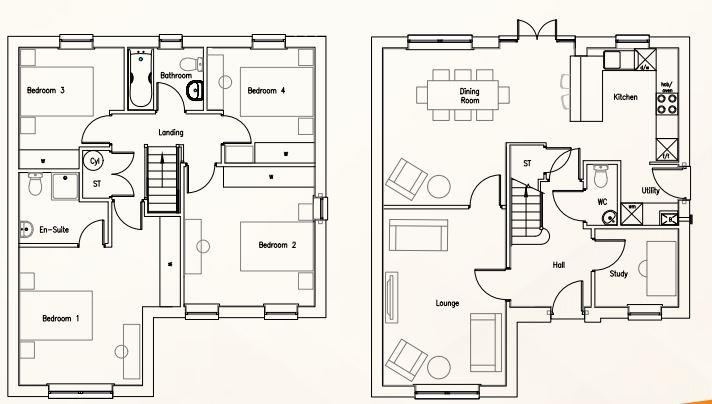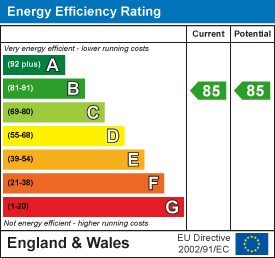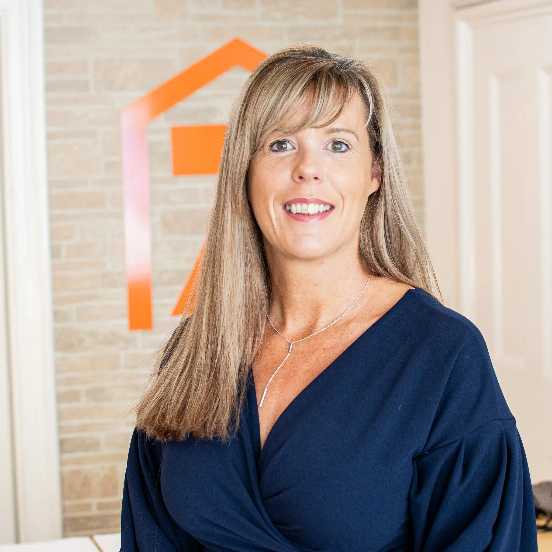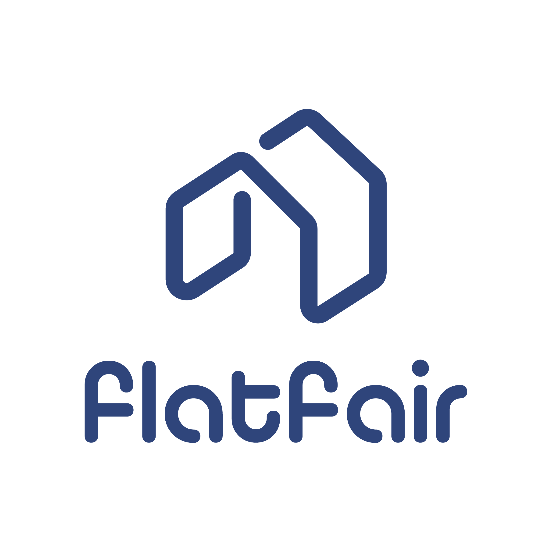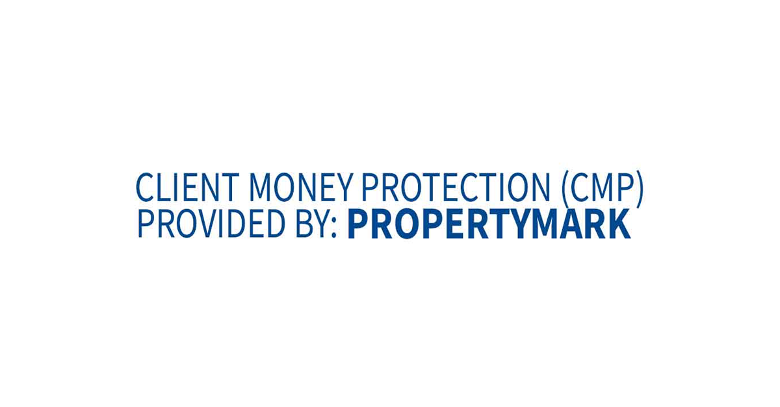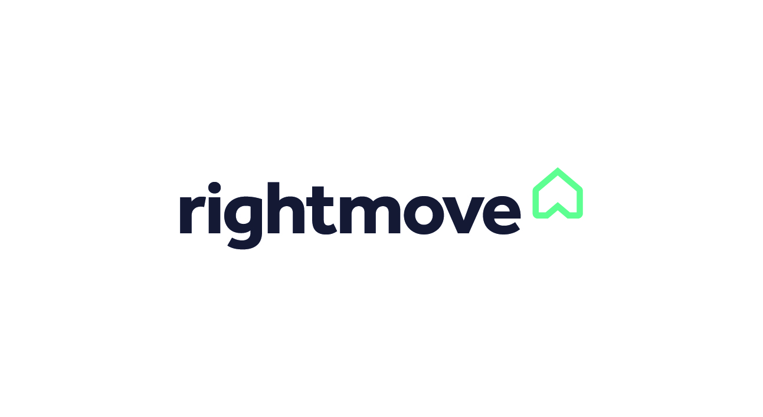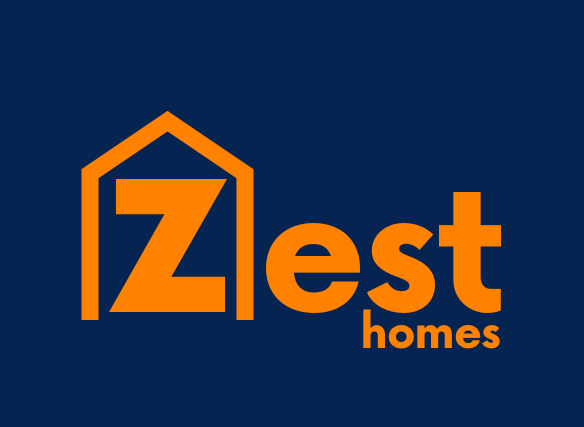- LOOKING TO MOVE IN THE NEW YEAR
- FOUR BEDROOMS
- SEPARATE STUDY
- SEMI DETACHED HOME
- DESIRABLE VILLAGE LOCATION
- PRIVATE REAR GARDEN
- OFF ROAD PARKING
- SPEC SUBJECT TO CHANGE
- FREEHOLD WITH SERVICE CHARGE
- 10 YEAR WARRENTY WITH ICW
** STUNNING NEW BUILD ON A DEVELOPMENT OF SEVEN EXQUISITE HOMES**
ZEST HOMES is pleased to bring to the market the last few remaining properties.
ST JAMES'S PLACE is an exclusive new development of seven exquisite modern new homes located in the beautiful village of Staple, Kent. This stunning four-bedroom home occupies 1453 sqft (135m2) with its accommodation comprising of a Hallway, cloakroom WC, living room, dining room, study, utility room, and modern fitted kitchen. On the first floor four bedrooms, a master having an en-suite, and a family bathroom.
Full specification upon request is available with detailed information comprising structure, kitchens, flooring, lighting, and much more. (subject to change and not contractually binding)
A reservation deposit of £2000 will be payable to the Developer which is non-refundable.
The Estimated service charge for each Home will be £400 P/A for the upkeep of the
communal areas IE Cutting grass / Hedges and any general maintenance.
Tenure: Freehold – No Ground Rent applicable.
Council Tax Band TBA
Agents Clauses:
1. Money Laundering Regulations: Please note all sellers and intended purchasers will receive an 'On Boarding' link to verify their identity. This is a legal requirement prior to a sale or purchase proceeding.
2. All measurements stated on our details and floorplans are approximate and as such can not be relied upon and do not form part of any contracts.
3. Zest Homes have not tested any services, equipment or appliances and it is therefore the responsibility of any buyer/tenant to do so.
4. Photographs and marketing material are produced as a guide only and legal advice should be sought to verify fixtures and fittings, planning, alterations and lease details.
***Subject to conveyancing Speed***
GROUND FLOOR -
Entrance Hallway -
Sitting Room - 4.67 x 3.44 (15'3" x 11'3")
Dining Room - 4.34 x 4.34 (14'2" x 14'2")
Study - 2.38 x 2.14 (7'9" x 7'0")
Kitchen - 4.77 x 3.11 (15'7" x 10'2")
Utility Room - 1.69 x 1.61 (5'6" x 5'3")
Cloakroom WC -
FIRST FLOOR -
Master Bedroom - 3.60 x 3.44 (11'9" x 11'3")
En-Suite -
Bedroom Two - 3.84 x 3.61 (12'7" x 11'10")
Bedroom Three - 3.33 x 2.89 (10'11" x 9'5")
Bedroom Four - 3.19 x 3.04 (10'5" x 9'11")
Family Bathroom -
OUTSIDE -
Off Road Parking -
Rear Garden -

