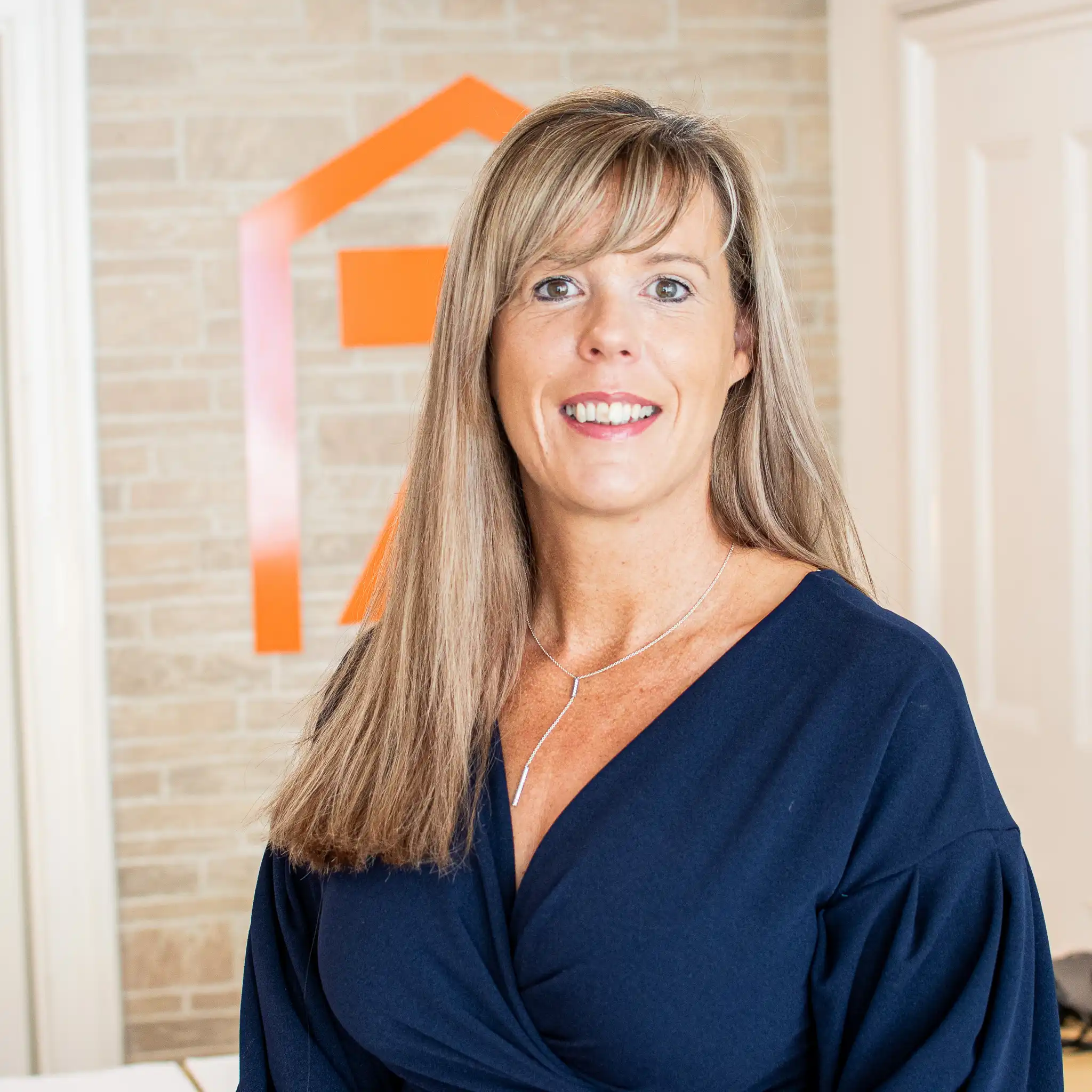- Available NOW
- Two Double Bedrooms
- Mid Terraced House
- Front & Rear Gardens
- Gas Central Heating
- Council Tax Band B
- First Floor Bathroom
- Good Size Reception Rooms
- Kitchen/Dining Room
- Call To View
Step into comfort and style with this newly decorated, mid-terraced gem on Dane Mount Road, Margate, Kent. Boasting a fresh aesthetic and brand-new carpets throughout, this two-double-bedroom house is a perfect blend of modern elegance and cozy charm.
The heart of the home is the generous-sized lounge, providing a welcoming space to relax and unwind.
The kitchen/dining room is a culinary dream, with ample space for both preparing and savoring delicious meals. The modern design and functional layout make it a pleasure to cook and entertain.
Venture upstairs to discover two well-appointed double bedrooms, offering peaceful retreats to rest and recharge. The natural light streaming through the windows enhances the airy ambiance, creating a serene atmosphere for a good night's sleep.
Completing the first floor is a stylishly appointed bathroom.
And with Zest Homes at your side, the process of moving becomes a breeze. Their passion for helping people find their perfect homes is evident in every detail of this property. From the thoughtfully chosen decor to the meticulous care put into every room, this house is more than just a dwelling—it's a place to call home.
Make Dane Mount Road your address and elevate your living experience with this impeccably designed and lovingly cared-for property. Welcome home to comfort, style, and the joy of a new beginning.
Rent Upfront: £1200
Deposit: £1384
Refundable Holding Fee: £276
EPC Rating D
Council Tax Band: B
Zest Homes Conduct their referencing through Goodlord: This link will help guide you: https://www.goodlord.co/tenant-referencing
Deposits will be lodged via TDS Custodial - Information relating to this can be seen below:
https://custodial.tenancydepositscheme.com/tenants/
Porch - 1.338 x 1.860 (4'4" x 6'1")
Lounge - 4.902 x 3.864 (16'0" x 12'8")
Kitchen/Dining Room - 4.895 x 3.224 (16'0" x 10'6")
Bedroom 1 - 4.874 x 2.939 (15'11" x 9'7")
Bedroom 2 - 1.667 x 2.342 (5'5" x 7'8")
Bedroom 3 - 3.275 x 2.491 (10'8" x 8'2")




























