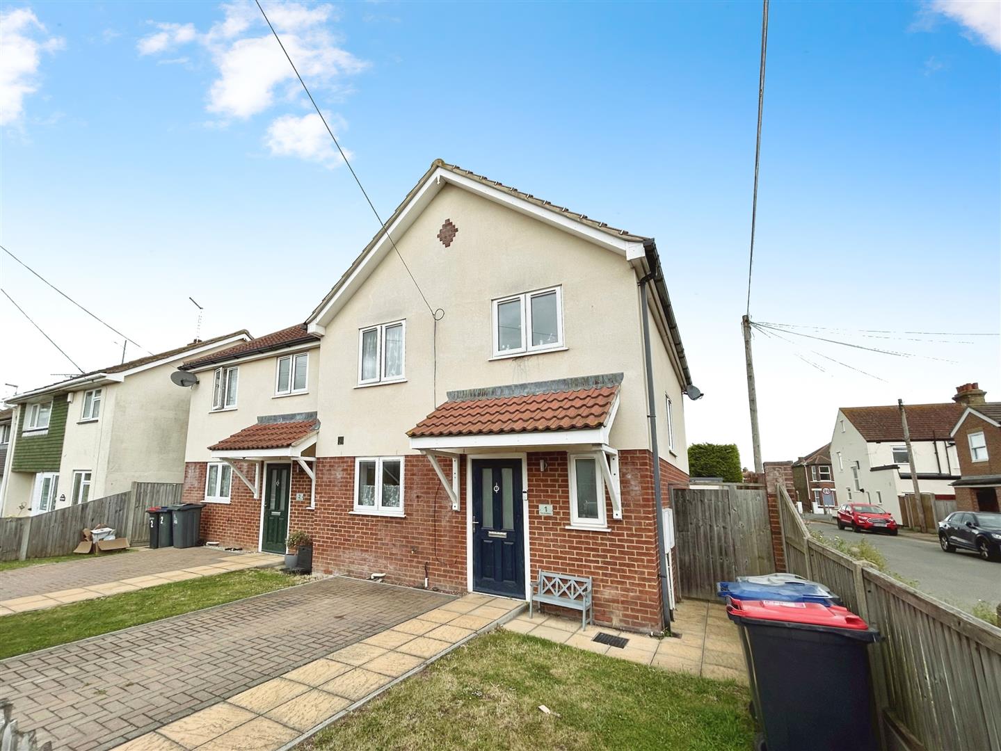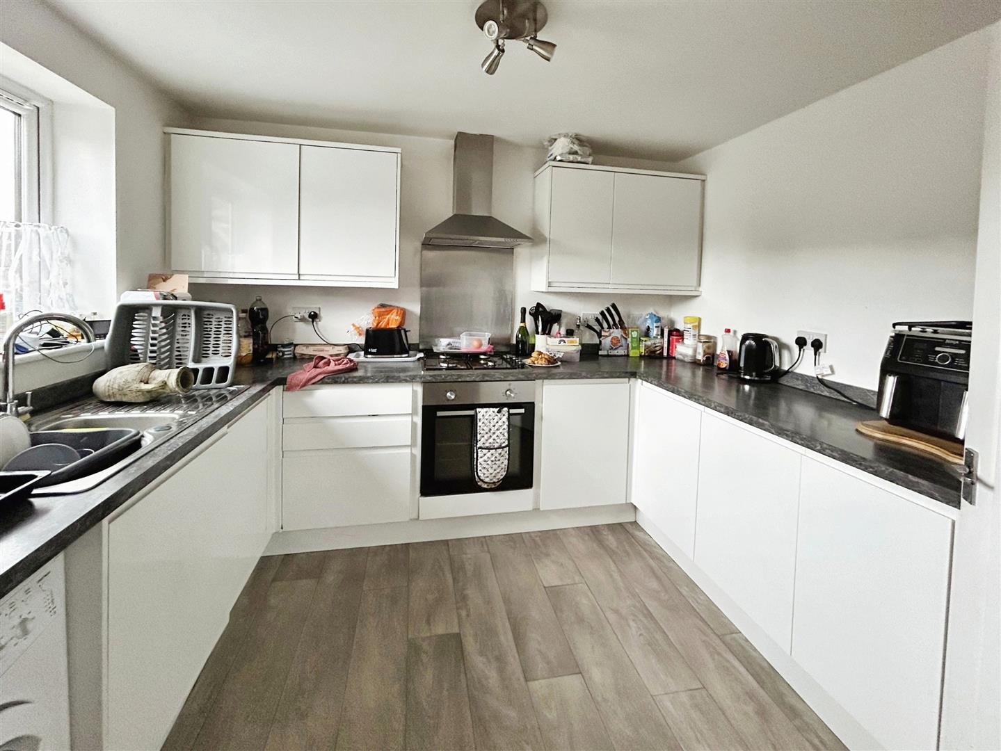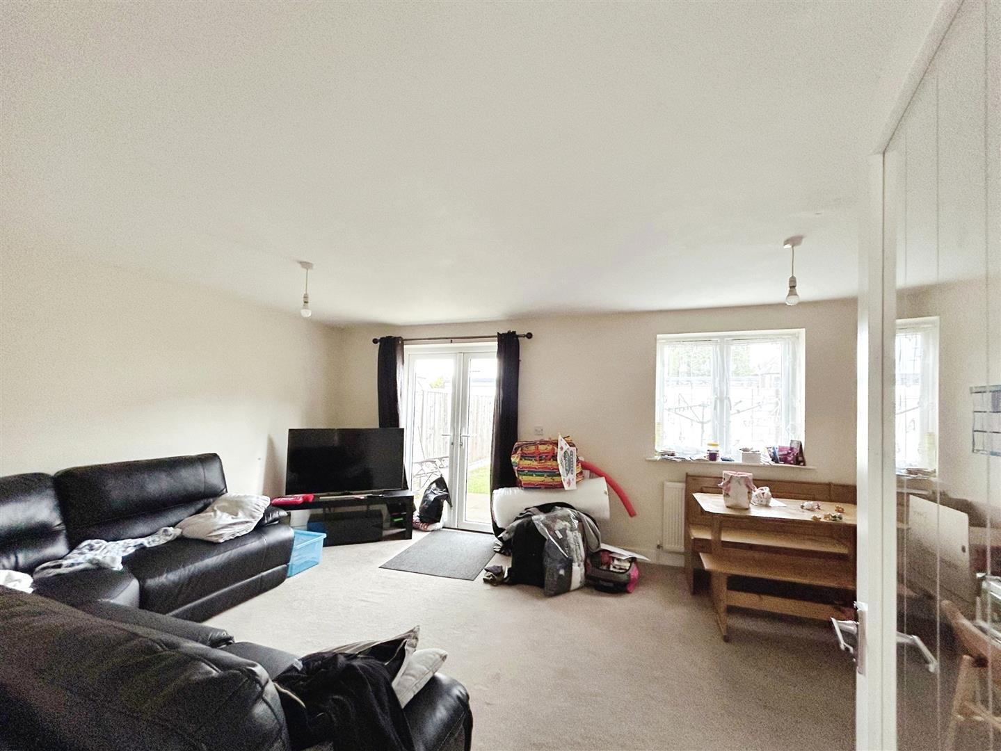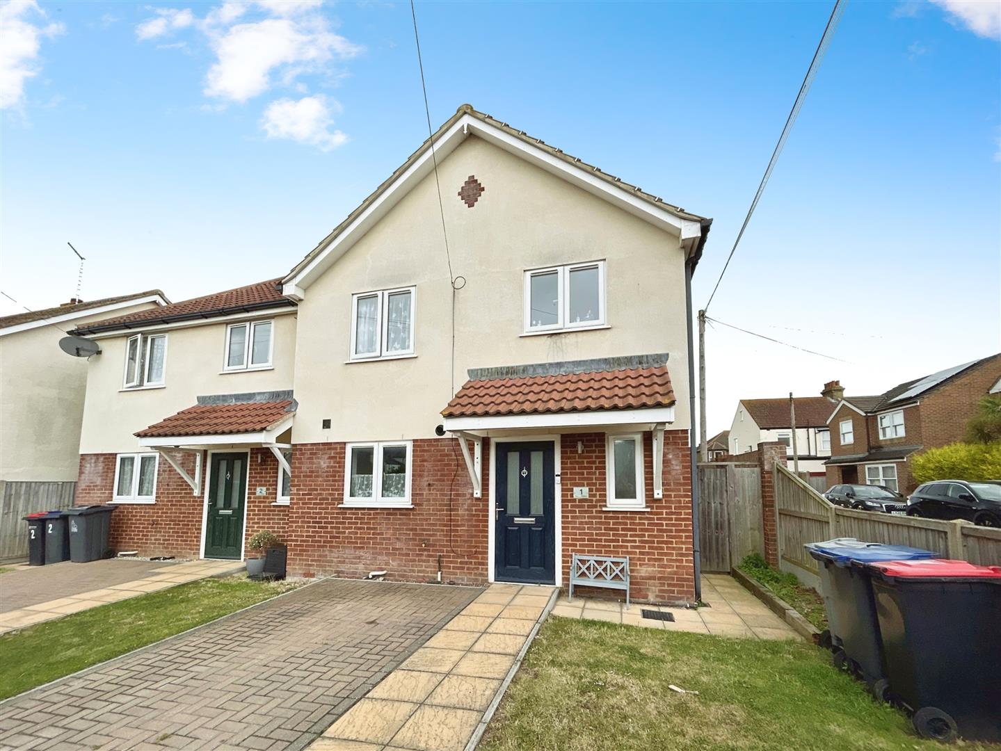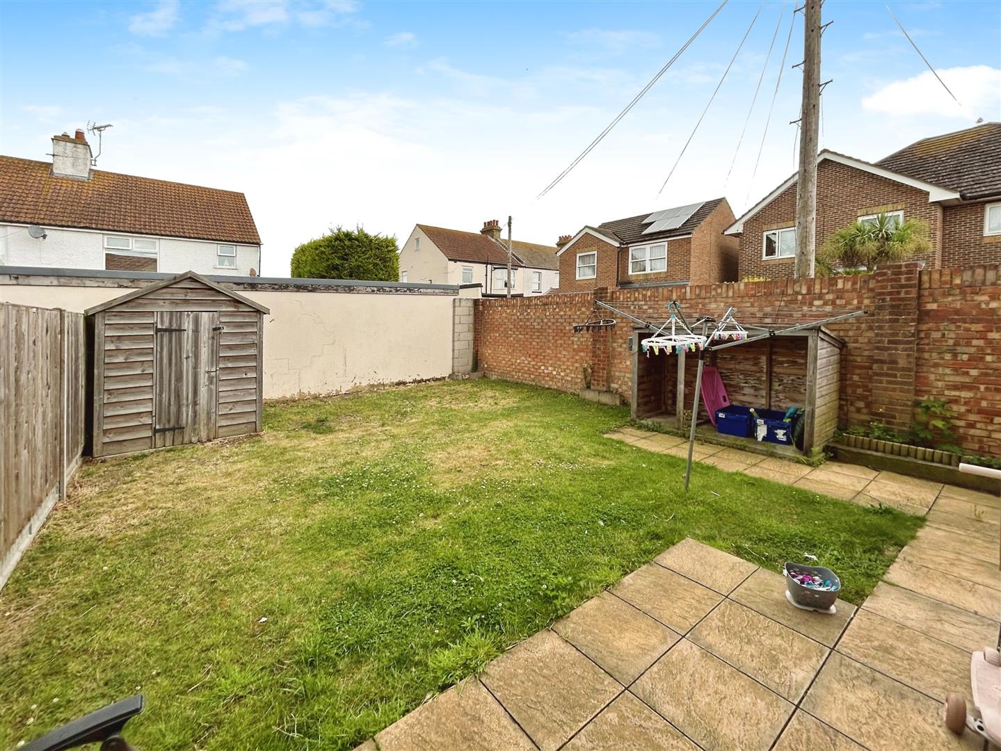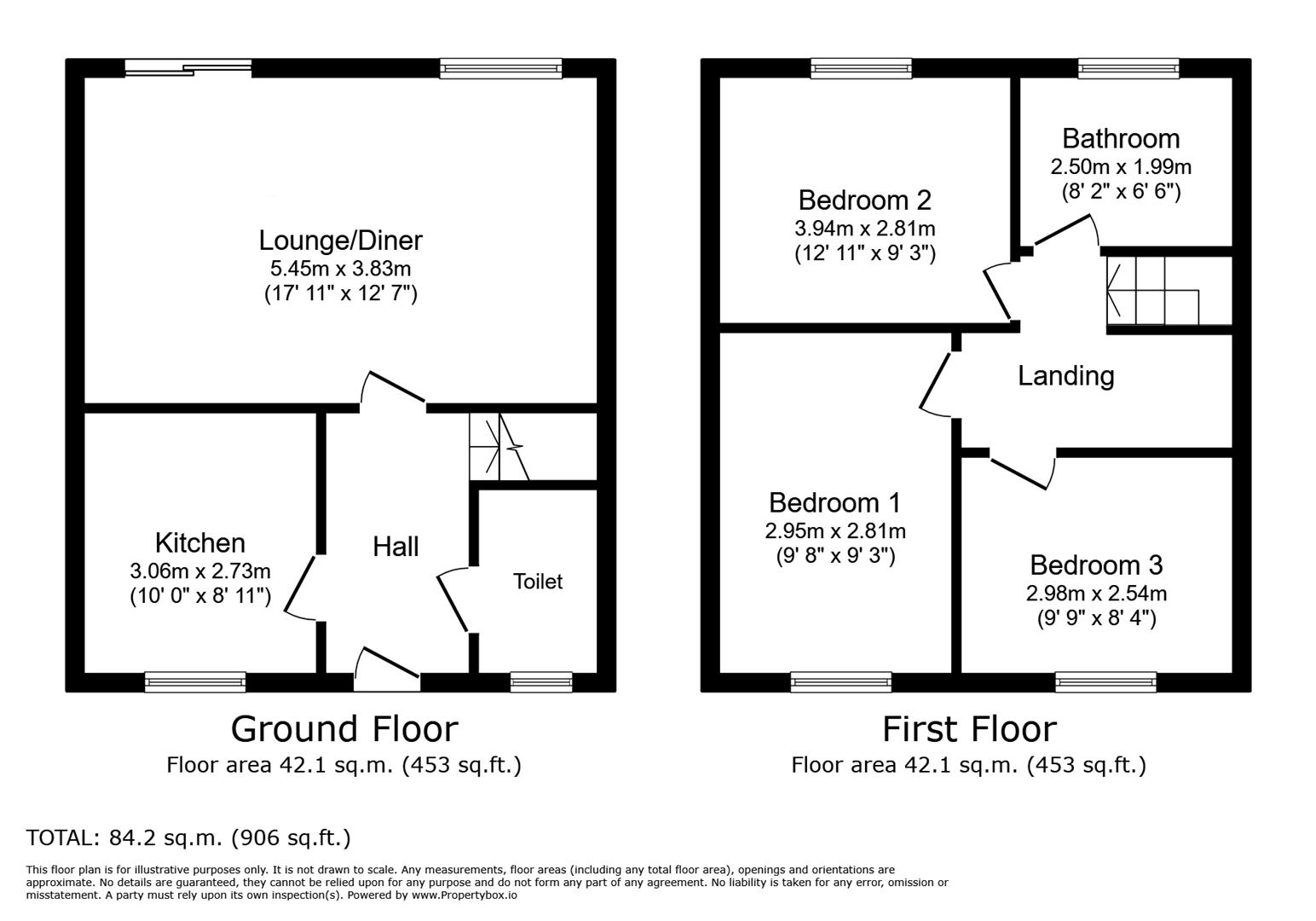- 3 Bedroom semi-detached home
- Driveway to front of the property
- Gas central heating
- Open Lounge Diner space
- EPC rating B
- Convenient downstairs toilet
- 3 Bedrooms on the First floor
- Council tax band C
- Modern kitchen style
- Situated close to the Train Station
Welcome to your new family home, perfectly situated on Southsea Drive in the heart of Herne Bay. This charming three-bedroom property offers convenience, comfort, and a wonderful community atmosphere, making it an ideal choice for families. Located just a short walk from the vibrant Sea Street parade of shops, Herne Bay High School, and Herne Bay Railway Station, this home provides easy access to all essential amenities and excellent transport links.
The ground floor features a spacious lounge/dining room, perfect for family gatherings, entertaining guests, or relaxing evenings at home. A well-appointed kitchen offers ample storage and workspace, ideal for preparing family meals and culinary adventures. Added convenience comes with a ground floor cloakroom.
Upstairs, you'll find three generously sized bedrooms, each offering a comfortable and private space for family members. A modern family bathroom with quality fixtures and fittings completes the upper level.
The property offers parking space to the front, ensuring convenience for multiple vehicles. A delightful rear garden provides a safe and secure outdoor space for children to play, have family barbecues, or simply relax in the fresh air.
This three-bedroom family home on Southsea Drive combines the best of location, convenience, and comfort. Whether you’re looking to enjoy the local amenities, benefit from excellent schooling options, or have easy access to transport links, this property offers it all.
Don’t miss the opportunity to make this delightful house your new family home. Contact us today for more details or to schedule a viewing!
Rent Upfront £1350
Security Deposit: £1557
Refundable Holding Deposit £311
Deposits will be lodged via TDS Custodial - Information relating to this can be seen below:
https://custodial.tenancydepositscheme.com/tenants/
Should you wish to apply for this property, complete the application form link below:
https://www.zesthomes.uk/rental-application/
Kitchen - 3.05m x 2.72m (10'00 x 8'11)
Lounge/ Diner - 5.46m x 3.84m (17'11 x 12'7)
Bedroom 1 - 2.95 x 2.81 (9'8" x 9'2")
Bedroom 2 - 3.94m x 2.82m (12'11 x 9'3)
Bedroom 3 - 2.97m x 2.54m (9'9 x 8'4)
Bathroom - 2.50 x 1.99 (8'2" x 6'6" )
EPC Rating B -
Council tax band C -

