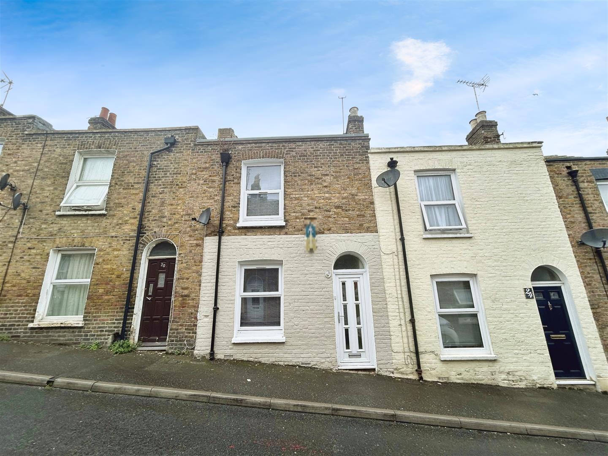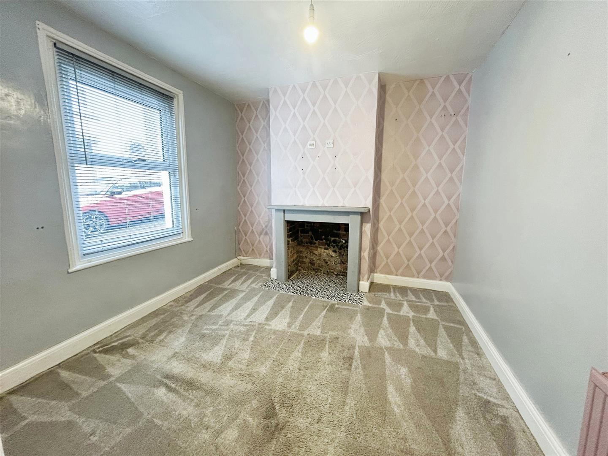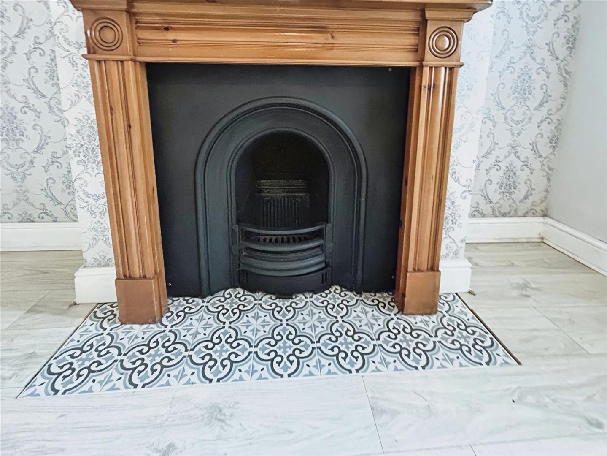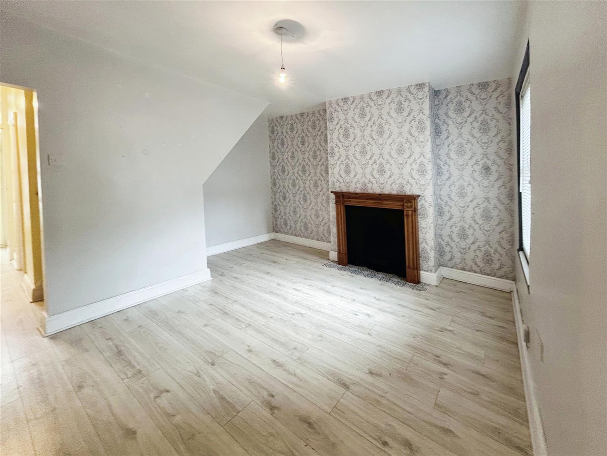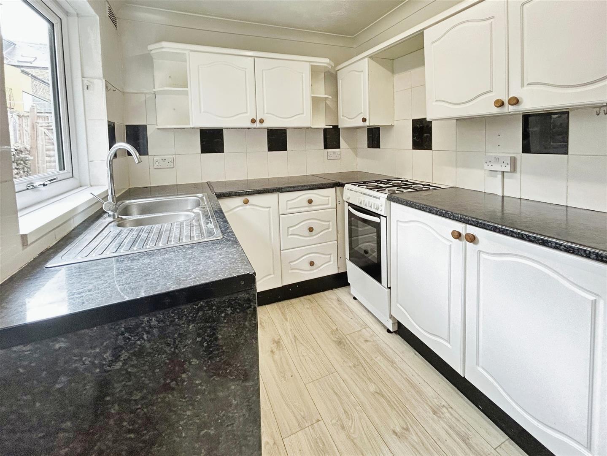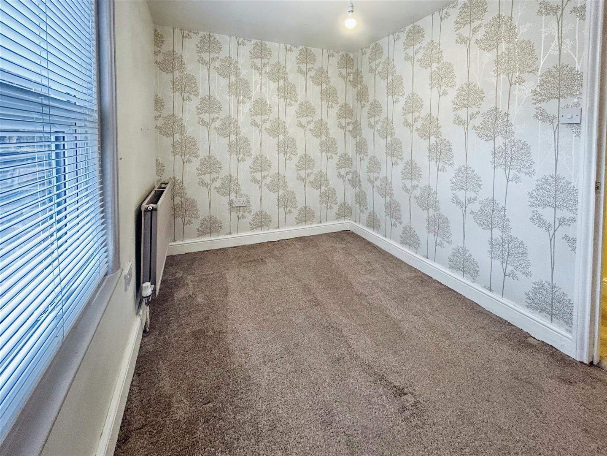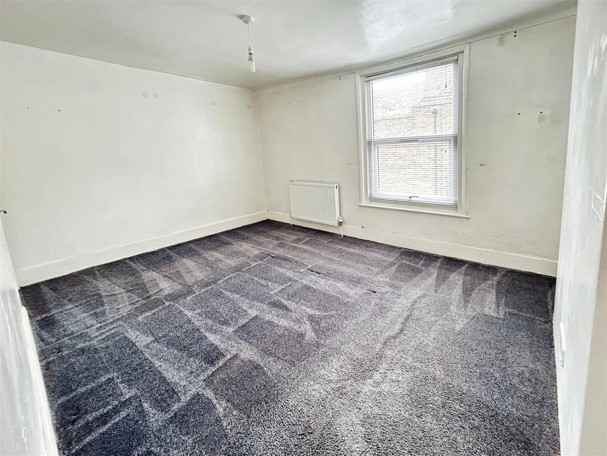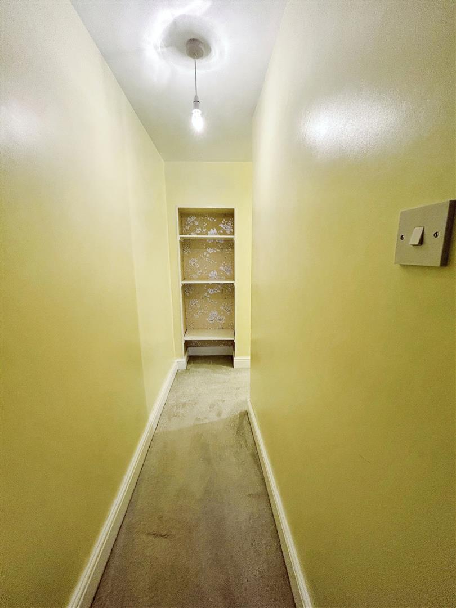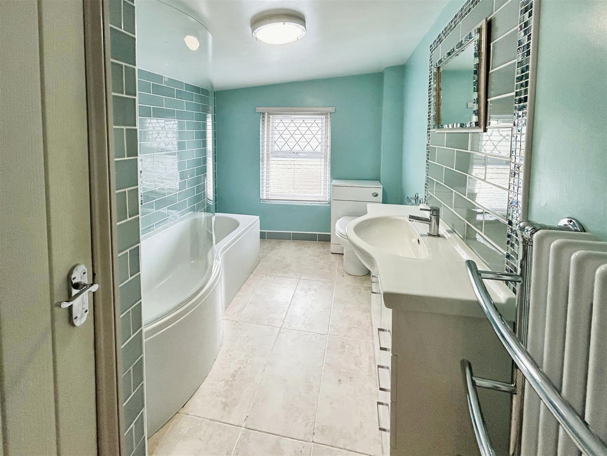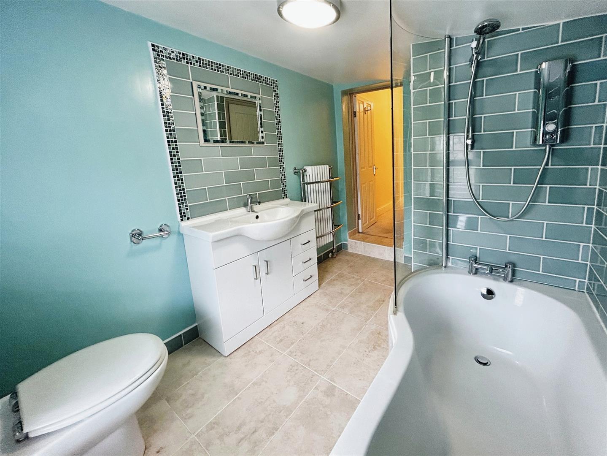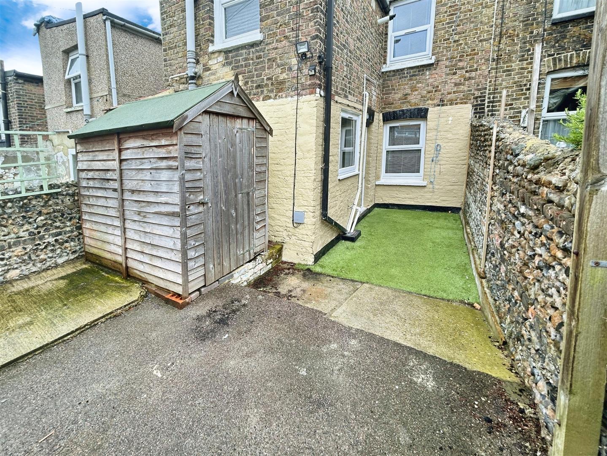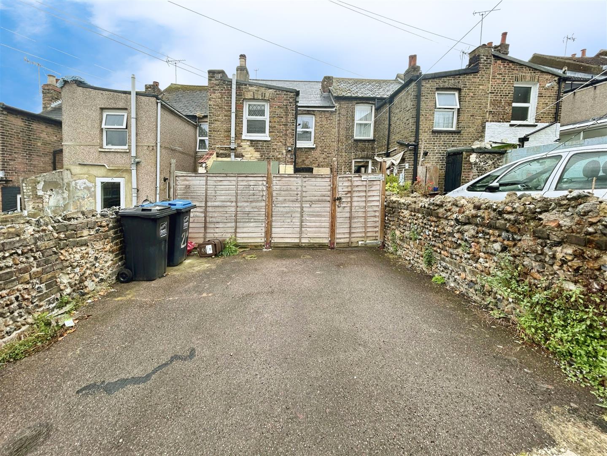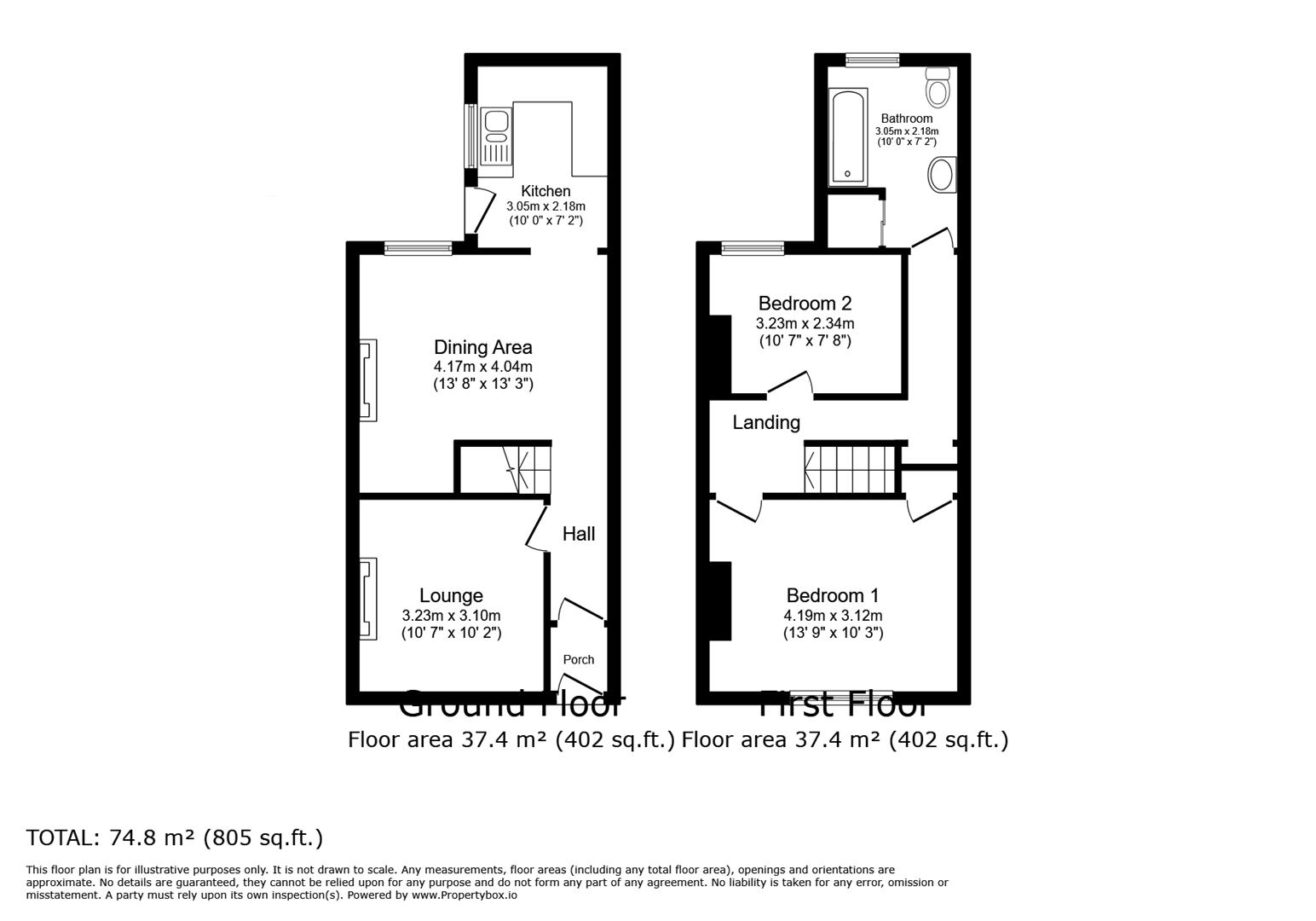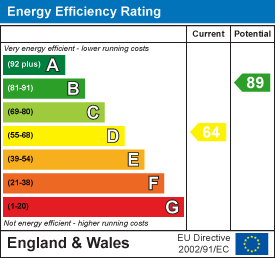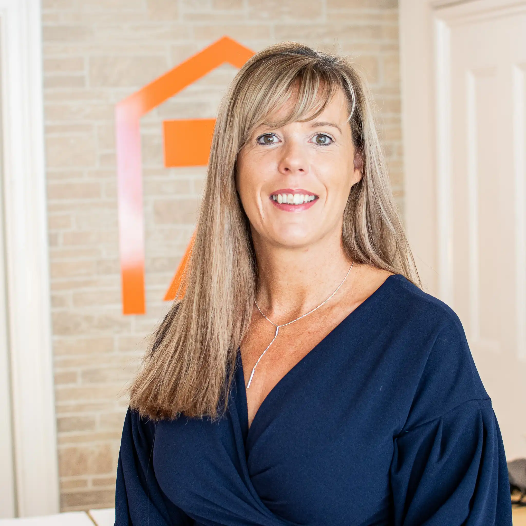- Two Double Bedrooms
- Terraced House
- Two Reception Rooms
- Passed References Required
- Modern Spacious Bathroom With Shower Over Bath
- EPC Rating D
- Council Tax Band B
- Gas Fired Central Heating
- Available End Of July 2024
- Call To View!
Charming Two-Bedroom Terraced House for Rent on Alexandra Road, Ramsgate
Welcome to your new home! Nestled in the heart of Ramsgate, this delightful two-bedroom terraced house on Alexandra Road is now available for rent. Perfectly suited for professionals, couples, or small families, this property offers a blend of comfort and convenience.
Porch and Hallway: The property greets you with a charming porch leading into a spacious hallway, setting the tone for the warm and inviting atmosphere throughout the house.
Reception Rooms: Enjoy the luxury of two good-sized reception rooms, providing ample space for relaxing, dining, and entertaining guests. These versatile rooms can be tailored to suit your lifestyle needs.
Kitchen: The well-equipped kitchen features a hob and oven, with plenty of space for your appliances.
Bedrooms: On the first floor, you’ll find two comfortable bedrooms, each offering a peaceful retreat at the end of the day. Both rooms are bright and airy, providing a perfect space for rest and relaxation.
Modern Bathroom: The contemporary bathroom on the first floor boasts modern fixtures and fittings, ensuring a refreshing start to your day.
Courtyard Garden: Step outside to the small courtyard garden, an ideal spot for enjoying your morning coffee or unwinding in the fresh air.
Additional Information:
Availability: This property will be ready for a new tenant to move in at the end of July 2024.
Referencing: Successful applicants will be required to pass referencing.
Contact: For more information or to book a viewing, please get in touch with the team at Zest Homes.
Tenancy Information:
Rent Upfront: £1150
Security Deposit £1326
Refundable Holding Fee: £265
EPC Rating D
Council Tax Band: B
Passed Referencing Required
Porch -
Hallway -
Lounge - 3.23m x 3.10m (10'7 x 10'2)
Dining Room - 4.17m x 4.04m (13'8 x 13'3)
Kithen - 3.05m x 2.18m (10'0 x 7'2)
Landing -
Bedroom 1 - 4.19m x 3.12m (13'9 x 10'3)
Bedroom 2 - 3.23m x 2.34m (10'7 x 7'8)
Bathroom -
Rear Garden -

