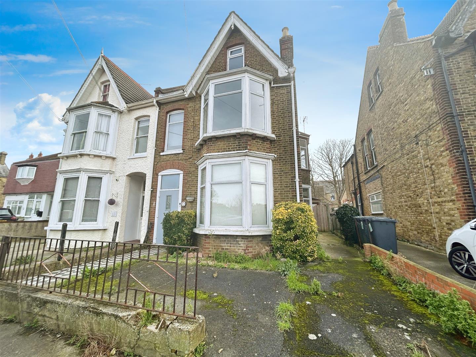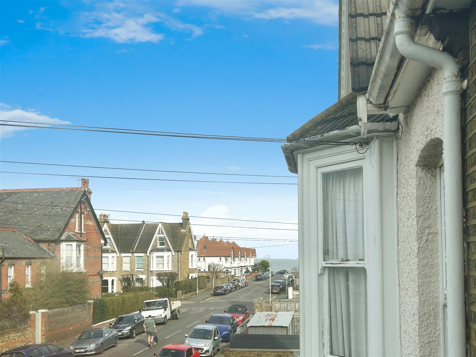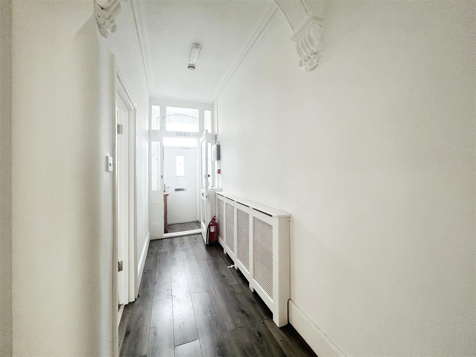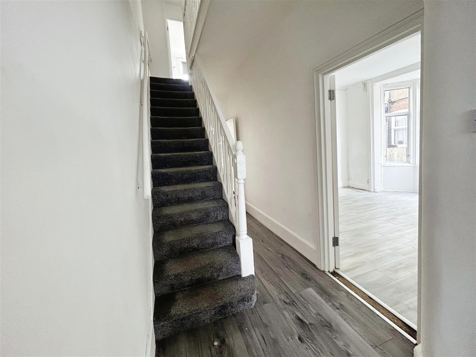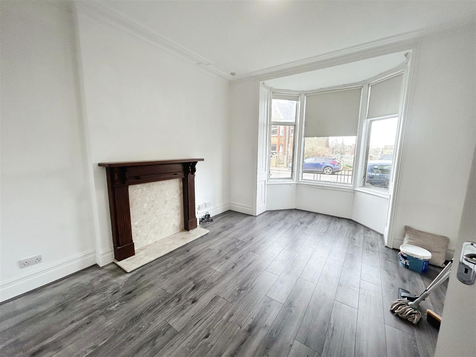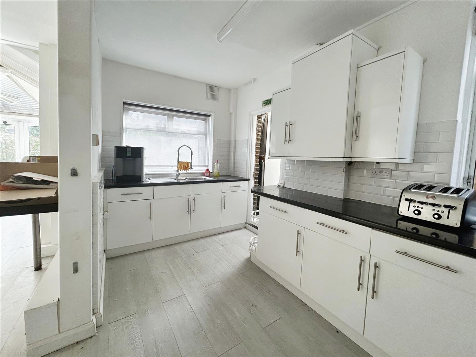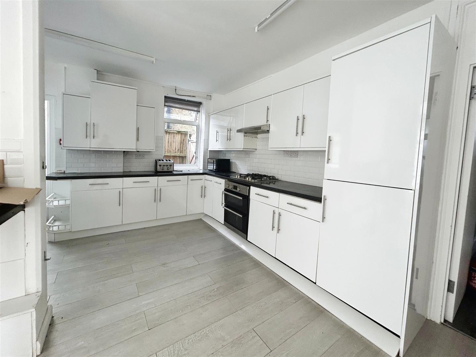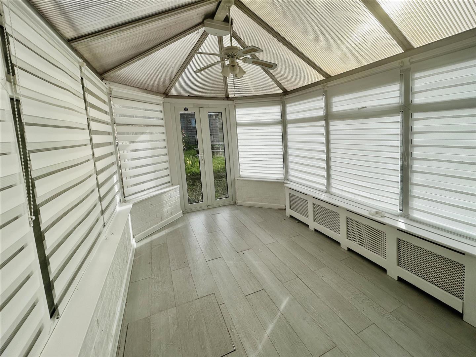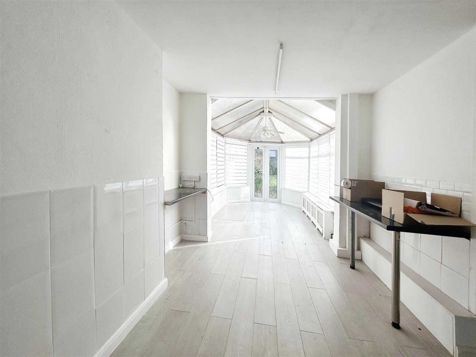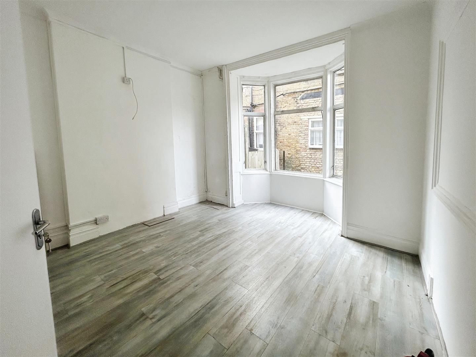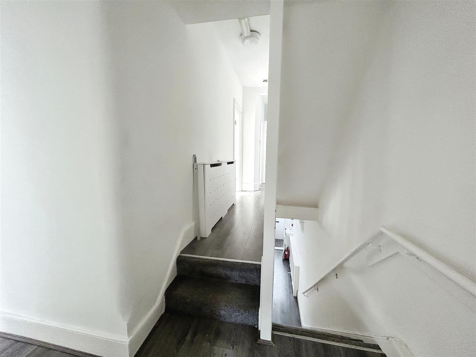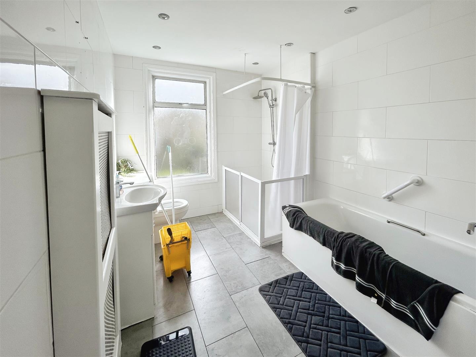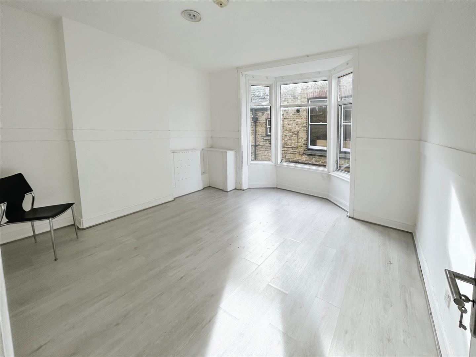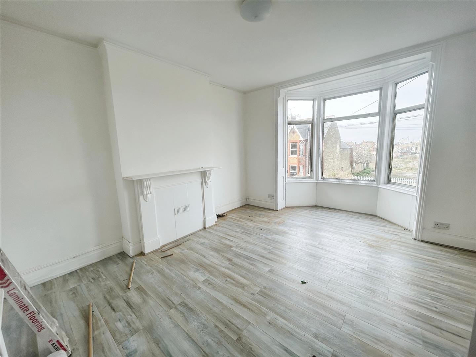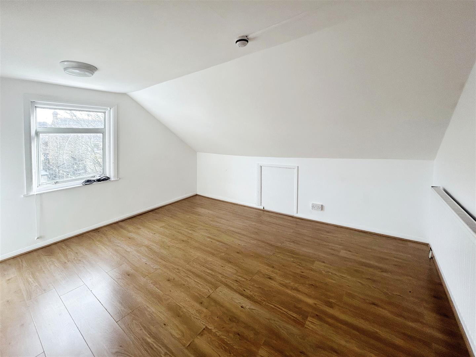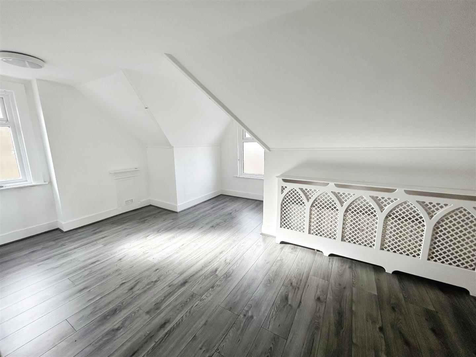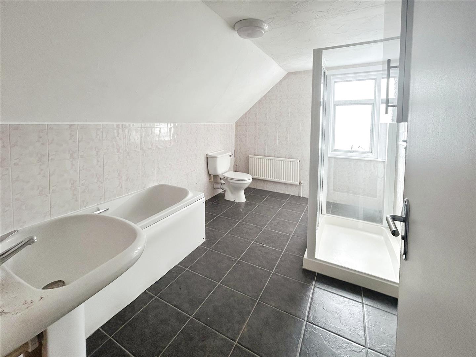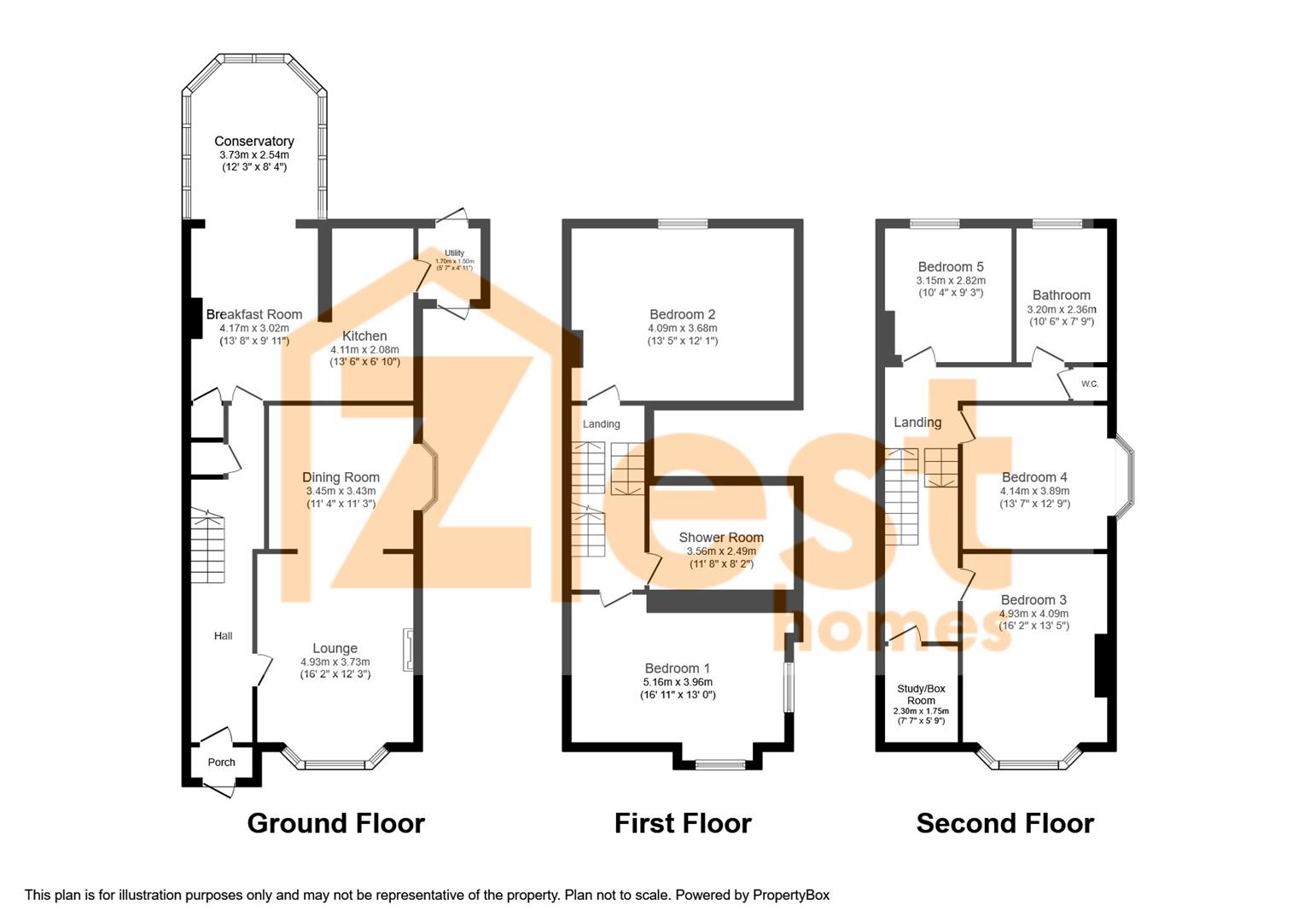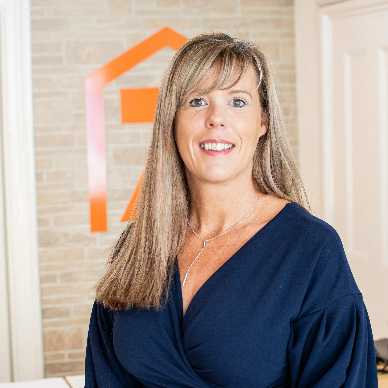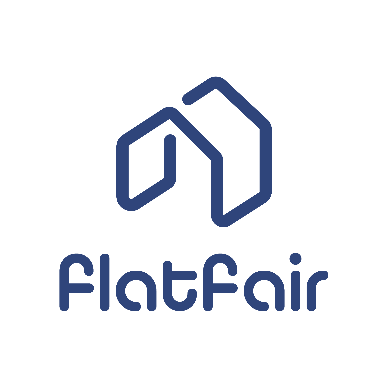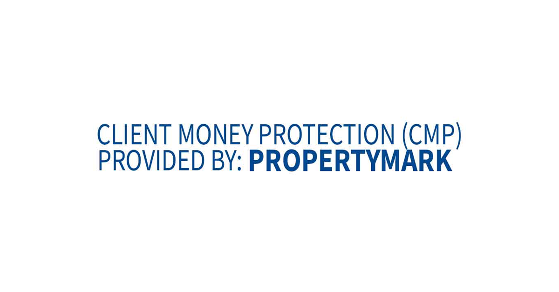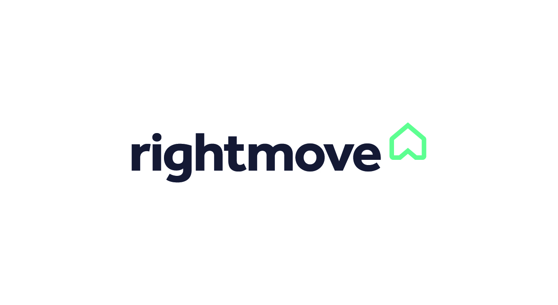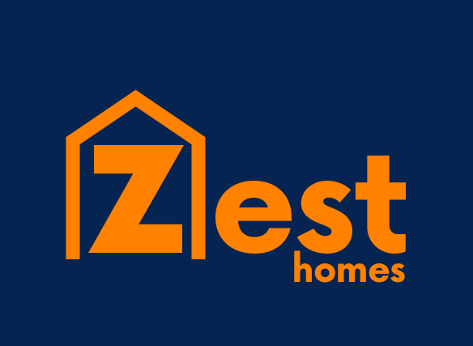- Five Bedroom Semi Detached House
- Set Over Three Floors
- EPC Rating C
- Gas Fired Central Heating
- Two Reception Rooms With Large Windows
- Good Size Kitchen Open Plan Breakfast Room
- Conservatory Opening Into Breakfast Room
- Rear Garden
- Parking To Front
- Available Now
Step into this generous-sized five-bedroom townhouse located on the prestigious Beacon Road in the heart of Herne Bay. Spread over three spacious floors, this property offers the perfect blend of style, comfort, and convenience, making it the ideal choice for discerning families seeking a place to call home.
The ground floor sets the stage for gracious living, with two generously sized reception rooms providing ample space for entertaining guests or simply relaxing with loved ones. The well-appointed kitchen/breakfast room is a chef's delight, offering plenty of room for cooking, dining, and socializing. Open the doors to the conservatory and extend your living space outdoors.
Venture upstairs to the first floor, where you'll find three double bedrooms, a bathroom, a separate WC, and a versatile study/playroom. Whether you need a quiet workspace or a dedicated play area for the kids, this additional room offers endless possibilities to suit your family's needs.
On the second floor, two double bedrooms await, each boasting charming sloping ceilings and abundant natural light. A convenient shower room completes this floor, ensuring comfort and convenience for all household members.
With the added benefits of off-street parking and an impressive EPC rating of C, this property offers practicality and energy efficiency, making it the perfect choice for the modern family.
Don't miss your chance to make this exceptional townhouse your own. Contact us today to arrange a viewing and take the first step towards creating lasting memories in your new Beacon Road home. Your family's dream lifestyle awaits!
Tenancy Information
Rent Upfront: £2400
Deposit: £2769
Refundable Holding Fee: £553
Council Tax Band -
EPC Rating C -
Tenancy Information -
Porch -
Hallway - 4.29m x 1.37m extending to 3.15m x 0.81m (14'01 x
Lounge - 4.93m x 3.73m (16'02 x 12'03)
Dining Room - 3.45m x 3.43m (11'04 x 11'03)
Breakfast Area - 4.17m x 3.02m (13'08 x 9'11)
Kitchen - 4.11m x 2.08m (13'06 x 6'10)
Utility Area - 1.70m x 1.50m (5'07 x 4'11)
Conservatory - 3.73m x 2.54m (12'03 x 8'04)
First Floor - 4.09m x 3.66m (13'05 x 12')
Landing -
Shower Room - 3.56m x 2.49m (11'08 x 8'02)
Bedroom - 5.16m x 3.96m (16'11 x 13'0)
Second Floor -
Bedroom - 4.93m x 4.09m (16'02 x 13'05)
Office/Playroom -
Bedroom -
Separate W.C. -
Bathroom - 3.20m x 2.36m (10'6 x 7'09)
Bedroom - 3.15m x 2.82m (10'04 x 9'03)

