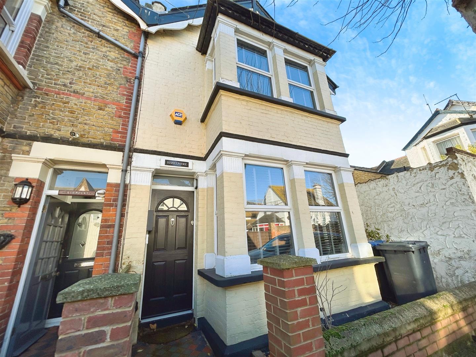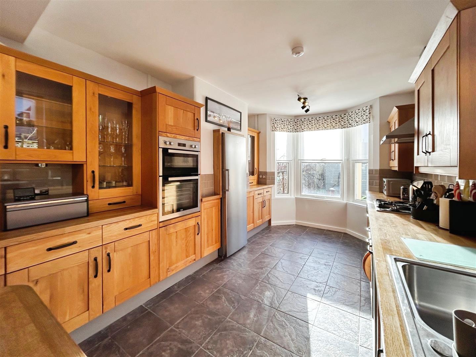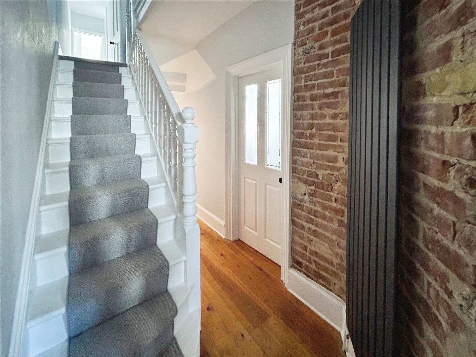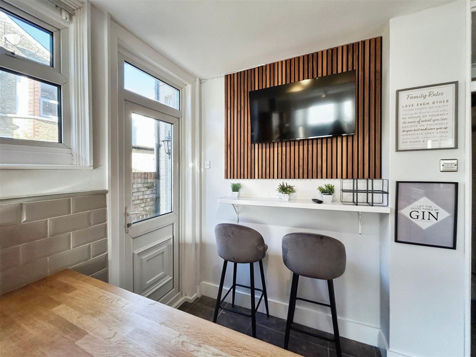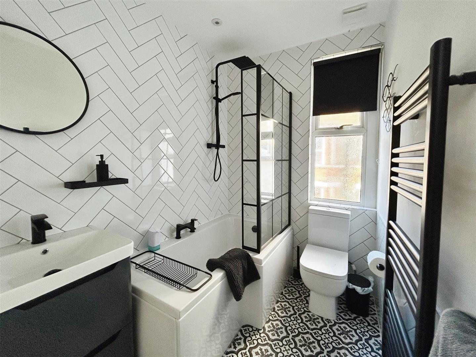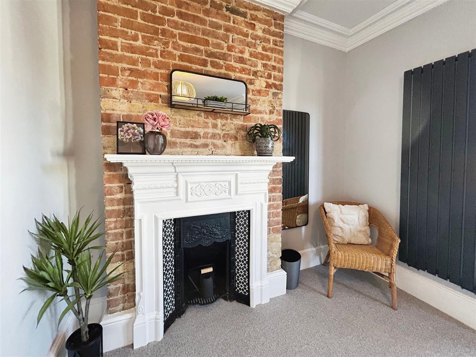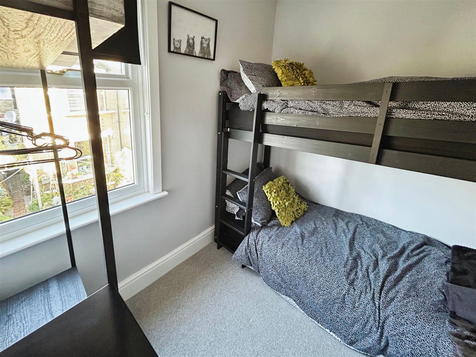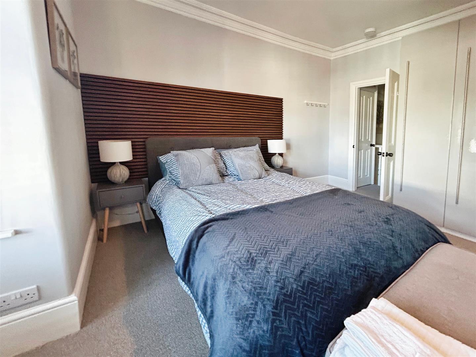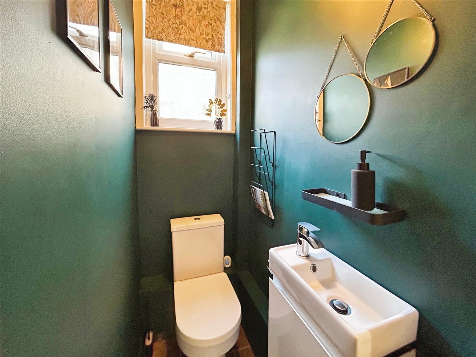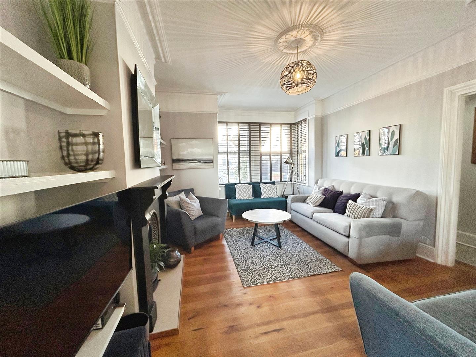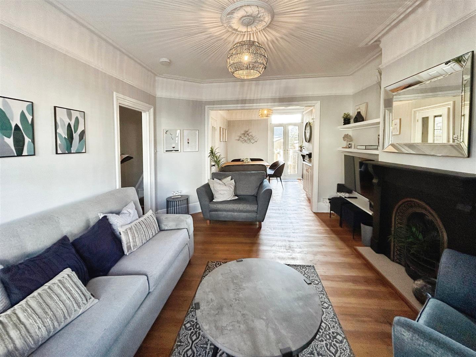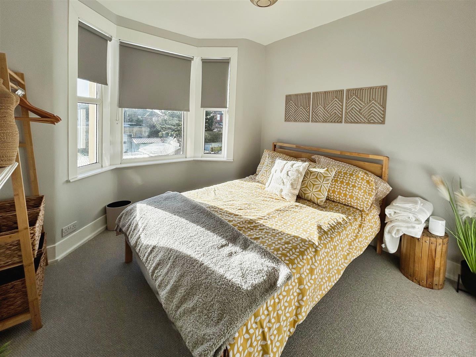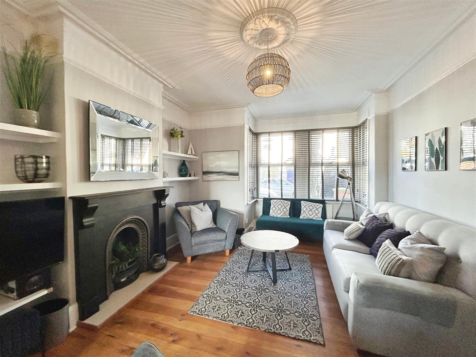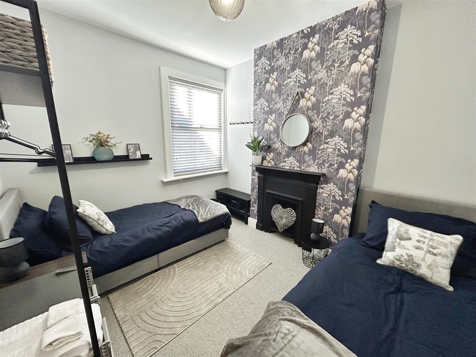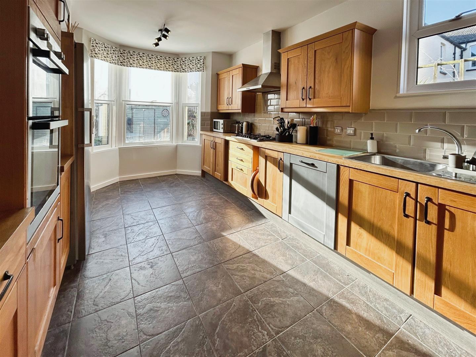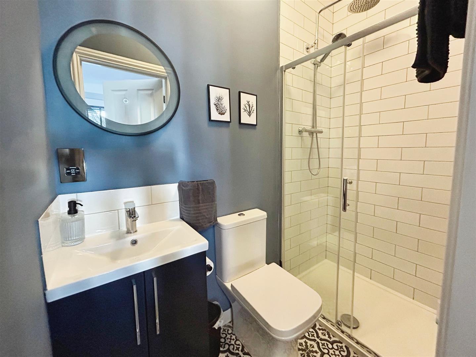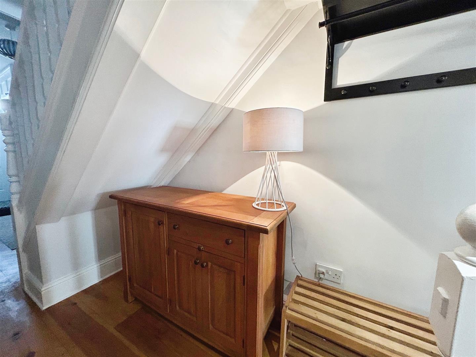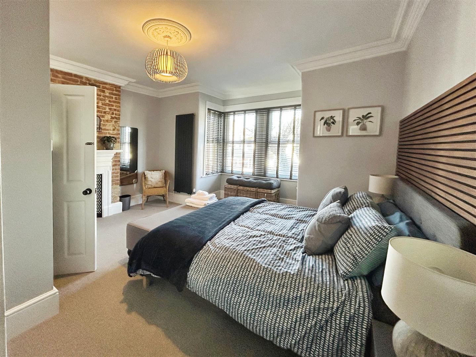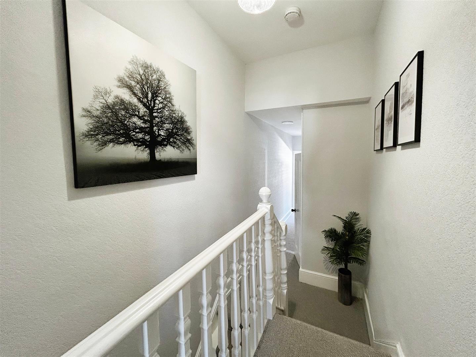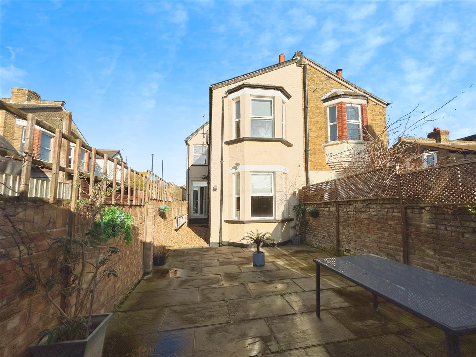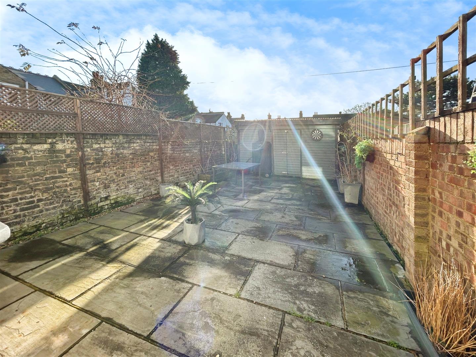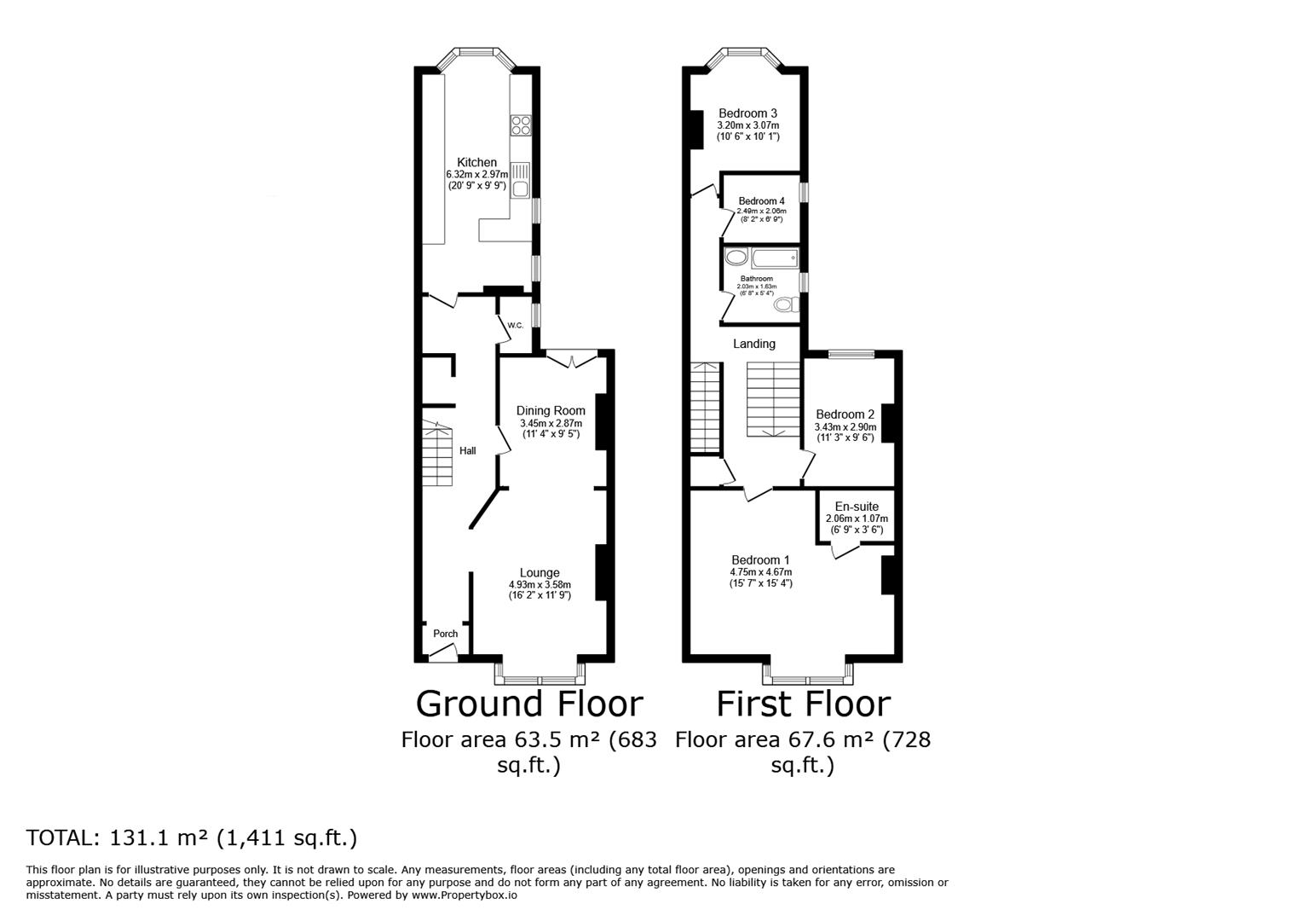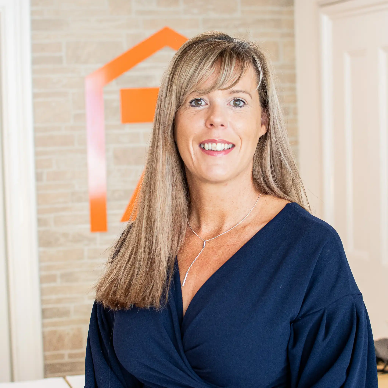- Spacious 4-Bedroom Property: Ideal for families or sharers looking for ample space.
- Prime Location: Situated on Clarence Street, a short walk from Herne Bay beach and town center.
- Modern Interior: Recently refurbished with contemporary finishes throughout.
- Open-Plan Living Area: Bright and airy living space, perfect for relaxation or entertaining.
- Fully Equipped Kitchen: Includes high-end appliances and plenty of storage.
- Four Well-Proportioned Bedrooms: Ideal for comfortable living with space for work or study
- Two Bathrooms: One en-suite and a family bathroom for added convenience
- Private Garden: Low-maintenance outdoor space, perfect for summer BBQs or a quiet retreat.
- Great Transport Links: Close to Herne Bay train station for easy access to London and surrounding areas.
This spacious 4-bedroom property on Clarence Street, Herne Bay, is available for £2200 per month. Recently refurbished, it offers a modern interior with an open-plan living area, fully equipped kitchen, and four well-proportioned bedrooms. The home includes two bathrooms (one en-suite), a private garden, and off-road parking. Located just a short walk from Herne Bay beach and town center, the property benefits from great transport links, making it ideal for families or sharers looking for a comfortable, convenient home.
The property can be offered on a part-furnished, fully furnished, or unfurnished basis, providing flexibility to suit individual preferences and requirements.
Rent £2,200
Deposit £2,538
Refundable Holding Fee- £550
Deposits will be lodged via TDS Custodial - Information relating to this can be seen below:
https://custodial.tenancydepositscheme.com/tenants/
Should you wish to apply for this property, complete the application form link below:
https://zesthomes.uk/rental-application/
Kitchen - 6.32 x 2.97 (20'8" x 9'8")
Dining Room - 3.45 x 2.87 (11'3" x 9'4")
Lounge - 4.93 x 3.58 (16'2" x 11'8")
Bedroom 1 - 4.75 x 4.67 (15'7" x 15'3")
Bedroom 2 - 3.43 x 2.90 (11'3" x 9'6")
Bedroom 3 - 3.20 x 3.07 (10'5" x 10'0")
Bedroom 4 - 2.49 x 2.06 (8'2" x 6'9")
Bathroom - 2.03 x 1.63 (6'7" x 5'4")
En-suite - 2.06 x 1.07 (6'9" x 3'6")
EPC Ordered -
Council Tax Band B -

