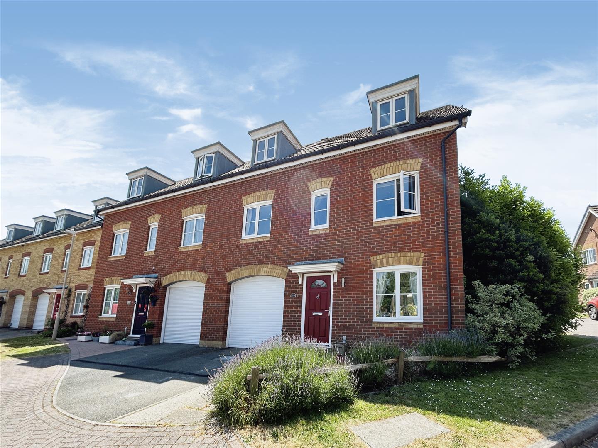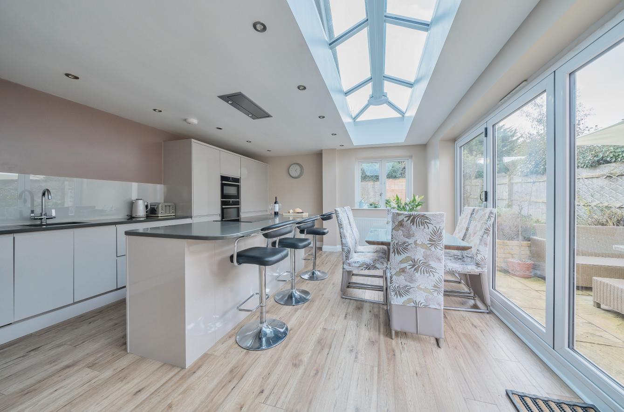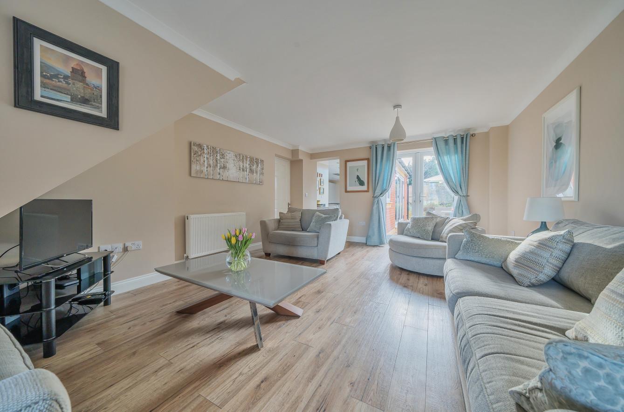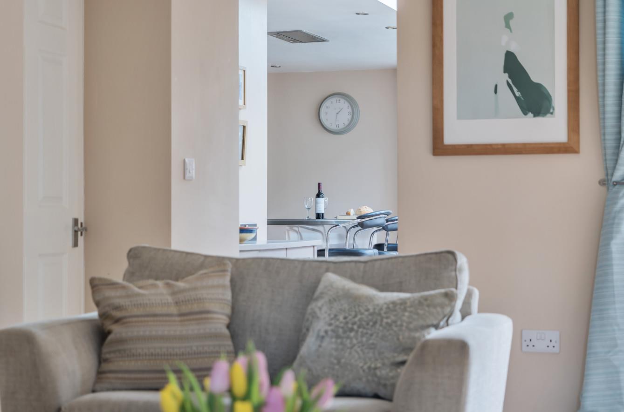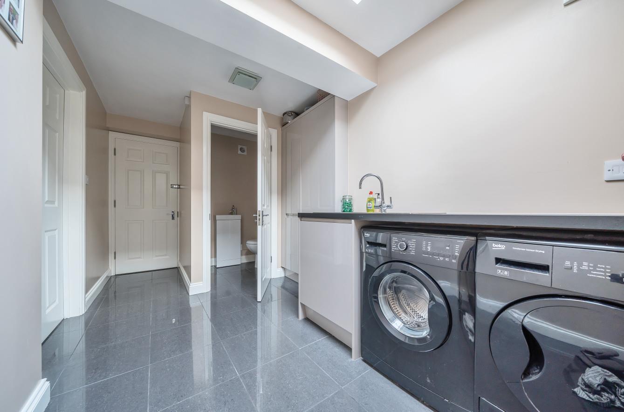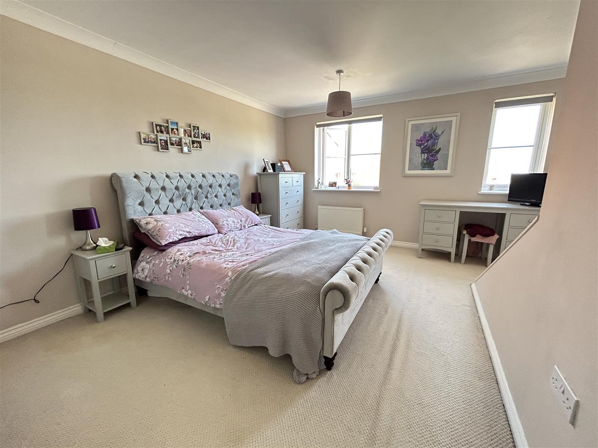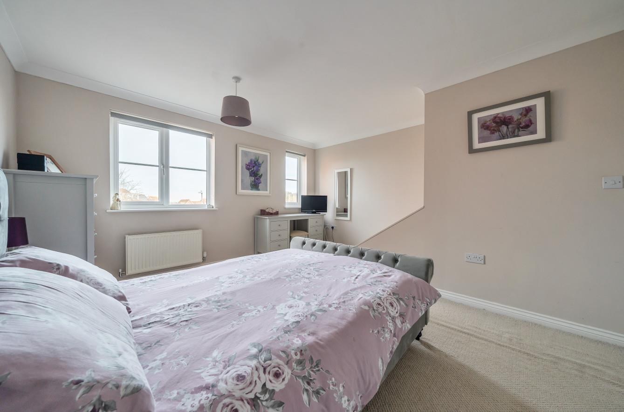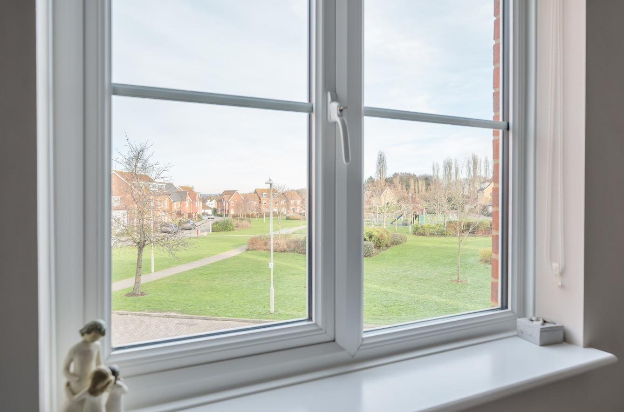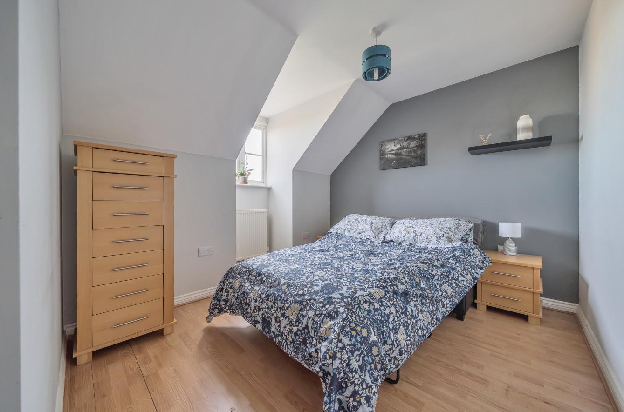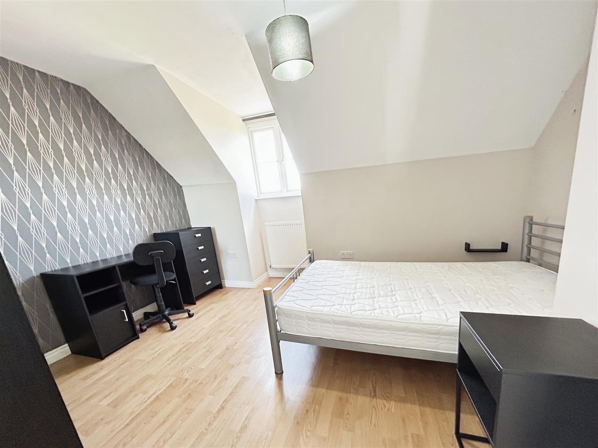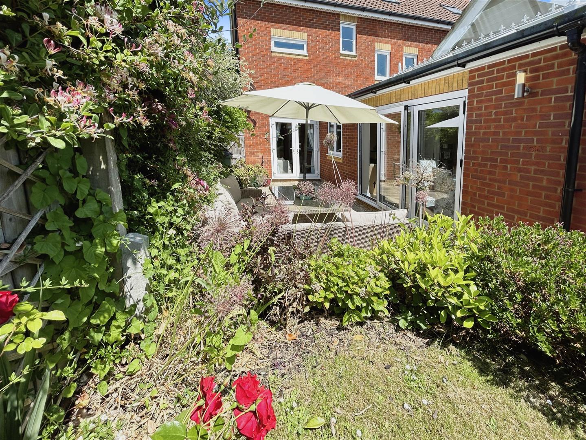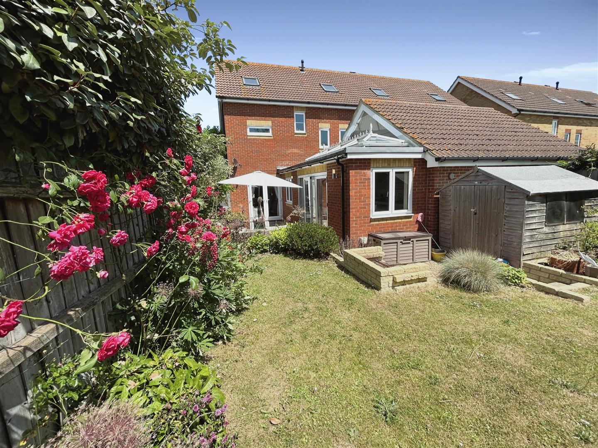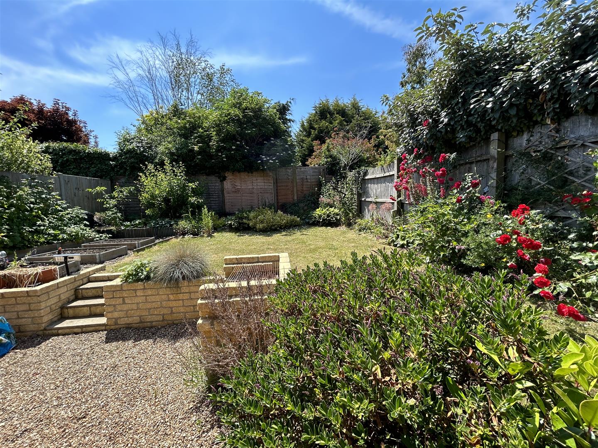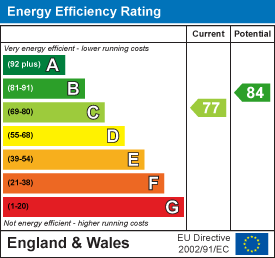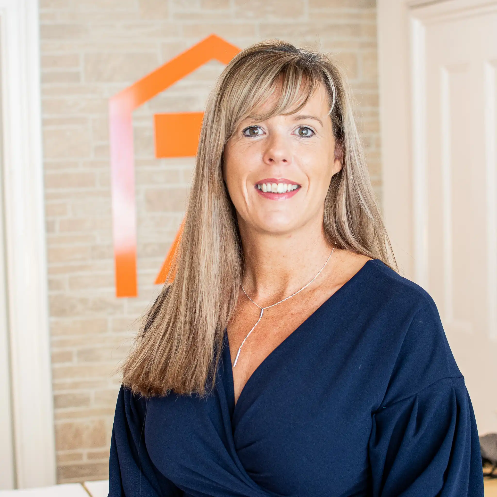- Price Guide £450,000 to £465,000
- Spacious Living Room
- Six Bedrooms
- Stunning Kitchen/Breakfast Room
- Utility Room and WC
- Accommodation Set Over Three Floors
- Integrated Garage & Off Road Parking To The Front
- Well Stocked Rear Garden
- NO CHAIN INVOLVED
Welcome to this captivating six-bedroom semi-detached family home elegantly situated on Collar Makers Road. This stunning property boasts a grand and luxurious living space with two beautifully designed bathrooms, perfect for large families with discerning taste.
As you enter the property, you will be greeted by a spacious sitting room, perfect for relaxing and unwinding. The ground floor also features a convenient utility room, and a modern WC for the ultimate living convenience.
The heart of the home is the breathtaking kitchen/dining room, which exudes a true sense of opulence. Embracing an open-plan design that is perfect for socializing, the kitchen is fitted with state-of-the-art appliances, making cooking a breeze. The beautifully appointed dining area is illuminated with natural light, giving it a warm and inviting feel.
The bi-folding doors open onto the garden terrace, creating a natural flow of light and space. Leading to a well-stocked rear garden, this outdoor area allows for fabulous al fresco entertaining and relaxing, creating an idyllic setting that truly captures the essence of luxurious living.
This impressive family home is being sold with no chain, which makes it the ideal opportunity for a hassle-free and seamless purchase process. Its location in a peaceful and sought-after neighborhood offers a tranquil escape while remaining within easy reach of amenities and conveniences.
If you seek the ultimate in refined family living, this six-bedroom semi-detached home is the perfect opportunity. Contact us to arrange a viewing and experience firsthand the captivating ambiance of this remarkable home on Collar Makers Road.
EPC Rating: B
Council Tax: D (Dover District Council)
Tenure: Freehold
GROUND FLOOR -
Living Room - 7.09m x 4.14m (23'3 x 13'7)
Kitchen - 6.88m x 4.32m (22'7 x 14'2)
Utility Room - 4.42m x 2.57m (14'6 x 8'5)
Integrated Garage - 4.32m x 2.57m (14'2 x 8'5)
FIRST FLOOR -
Bedroom 1 - 4.60m x 3.91m (15'1 x 12'10)
Bedroom 2 - 4.65m x 2.95m (15'3 x 9'8)
Bedroom 6 / Study - 2.46m x 2.21m (8'1 x 7'3)
Shower Room -
SECOND FLOOR -
Bedroom 3 - 4.19m x 3.58m (13'9 x 11'9)
Bedroom 4 - 3.68m x 3.33m (12'1 x 10'11)
Bedroom 5 - 2.82m x 2.79m (9'3 x 9'2)
Family Bathroom -
Agents Notes -

