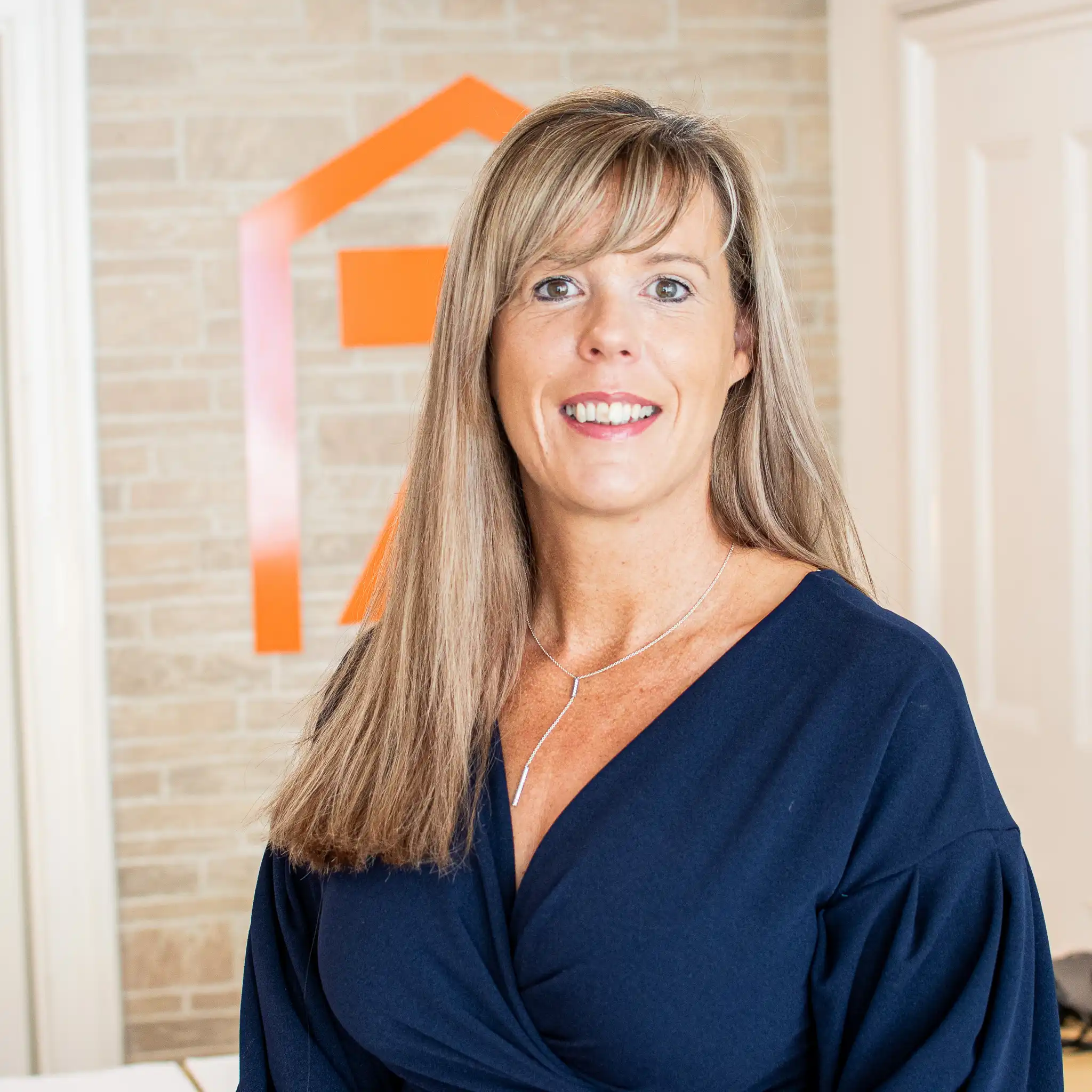- Semi Detached Family Home
- Located In The Popular Neighbourhood of Greenhill
- Three Bedrooms
- EPC Rating C
- NO CHAIN INVOLVED
- Cloakroom To Ground Floor
- First Floor Bathroom
- Drive To Front (No drop down kerb)
- Low Maintenance Rear Garden
- Call To View
Welcome to Cornwall Road. This beautiful three-bedroom family home is perfectly nestled in the sought-after Greenhill neighborhood. With a wealth of desirable features, this property presents an incredible opportunity for anyone looking to buy their dream home.
Step inside and see what this home has to offer. The ground floor boasts a generously sized living room, purpose-built for creating unforgettable family memories. The kitchen provides the perfect space for culinary adventures and a garden room that beckons relaxation and tranquility. Additionally, a convenient cloakroom is also located on this floor for ease and practicality.
Head upstairs to discover three inviting bedrooms, offering the perfect retreat for rest and relaxation. Whether you're accommodating a growing family or need a home office space, these bedrooms are versatile and spacious.
Step outside into your private oasis. The garden has been thoughtfully designed for low maintenance, allowing you to spend more time enjoying it and less time maintaining it. It's the perfect backdrop for outdoor gatherings, gardening, or simply unwinding after a long day.
Cornwall Road offers ample parking on the road, ensuring that parking hassles will be a thing of the past; with garage en-bloc, your storage worries are over. There is a drive to the front (No drop down kerb)
Contact us today to arrange a viewing and take the first step toward making this dream home your reality. Your future in Greenhill, Herne Bay awaits!
Tenure: Freehold
EPC Rating: C
Council Tax: C
Entrance Hall -
Cloakroom -
Kitchen - 3.30m x 2.13m (10'10 x 7)
Lounge/Diner - 5.28m (max) x 4.22m (17'4 (max) x 13'10)
Garden Room - 4.22m x 2.54m (13'10 x 8'4)
FIRST FLOOR -
Bedroom One - 4.19m x 2.67m (13'9 x 8'9)
Bedroom Two - 3.25m x 2.08m (10'8 x 6'10)
Bedroom Three - 3.25m x 2.01m (10'8 x 6'7)
Family Bathroom -
Parking to the front -
Garage En Bloc -






































