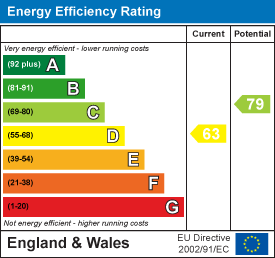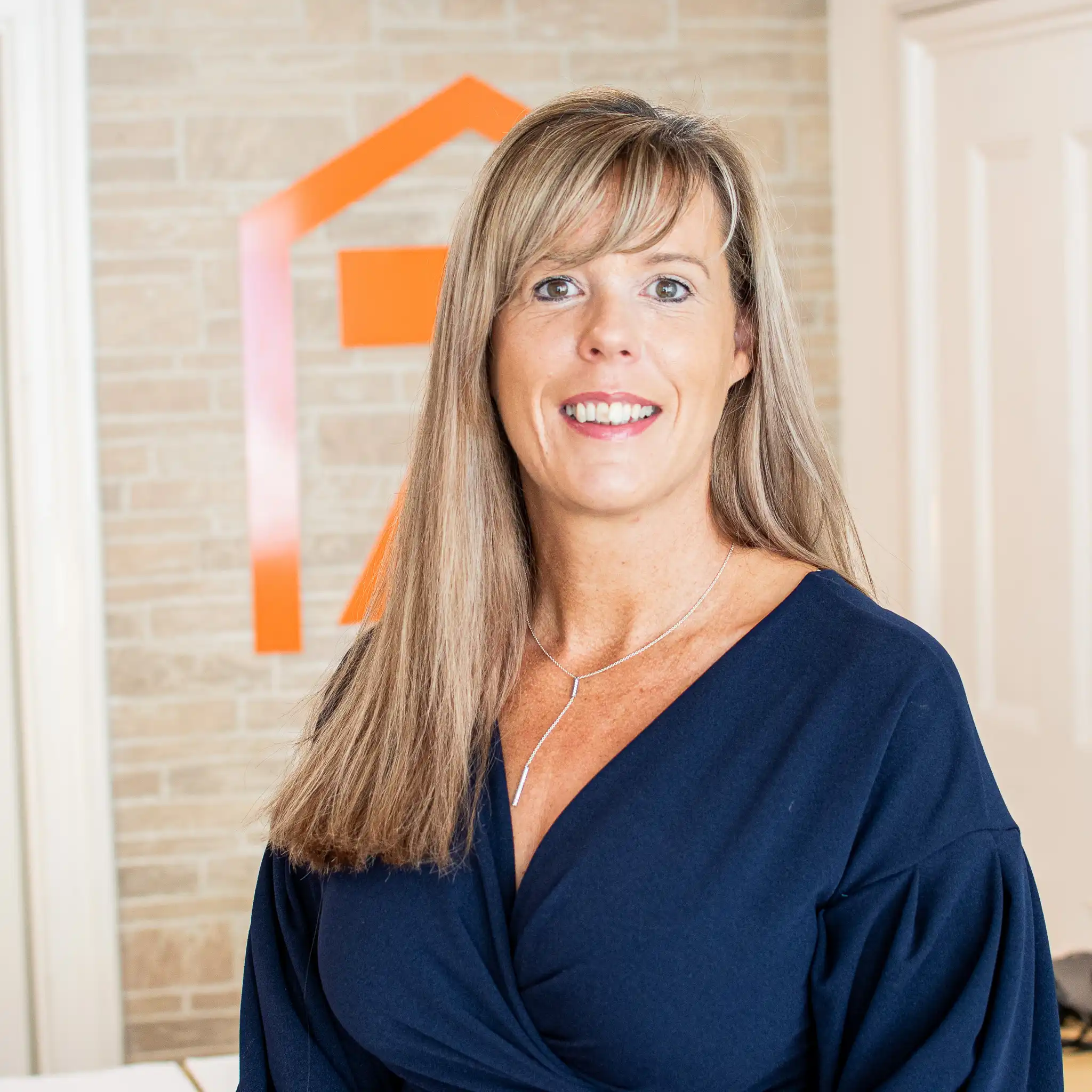- OPEN HOUSE 14TH DECEMBER 12.30 pm TO 1.30 pm
- Four Bedrooms Semi Detached House
- Garage & Parking
- Mature Rear Garden
- En Suite Shower Room
- Available Mid December 2022
- Large Lounge/Dining Room
- Kitchen/Breakfast Room
- Recently Redecorated and New Carpets
- Ground Floor Bathroom & Shower Room On First Floor
AVAILABLE TO LET MID-DECEMBER 2022
OPEN HOUSE 14TH DECEMBER 12.30 pm TO 1.30 pm - PLEASE BOOK YOUR APPOINTMENT NOW!
Zest Homes Sales and Lettings Ltd are pleased to offer this fabulous semi-detached house located in a popular location on Crown Lane, Bromley, Kent, perfect for a couple wanting plenty of space or for family living.
The accommodation on the ground floor comprises of porch, a hallway leading to a large dual-aspect lounge/dining room with a bay window to the front and a fixed window to the rear flooding light throughout the room, with an operating serving hatch into the kitchen. The kitchen/dining room offers ample storage for all your needs and plenty of space for dining with friends and family. On the ground floor, there is a family bathroom and separate WC, with access leading to the garage and garden.
WORKING FROM HOME: The owners built an amazing home office in the garden with electric, sockets all ready to set up and work from home ensuring that you have a work-life balance.
On the first floor three double bedrooms, bedroom two has access to a wash hand basin and WC, shower room accessible to all rooms. On the second floor a fabulous master bedroom with a modern en suite shower room.
Further benefits include ample parking to the front for two/three vehicles with access to a great size garage, the rear garden is well stocked with mature plants and trees.
TO VIEW PLEASE CALL ZEST HOMES AT 01227 949291.
TENANCY INFORMATION
Rent £2400 PCM
Deposit £2469
Refundable Holding Fee £553
Council Tax Band E
EPC Rating E
Zest Homes Conduct their referencing through Canopy: This link will help guide you: https://www.canopy.rent/renters
Deposits will be lodged via TDS Custodial - Information relating to this can be seen below:
https://custodial.tenancydepositscheme.com/tenants/
Should you wish to apply for this property complete the application form link below:
https://www.zesthomes.uk/rental-application/
Hallway -
Lounge/Dining Room - 3.65 x 7.58 (11'11" x 24'10")
Kitchen/Breakfast Room - 3.33 x 4.27 (10'11" x 14'0")
Bathroom - 0.61m.9.45m x 0.30m.21.64m (2.31 x 1.71)
WC - 1.24 x 0.74 (4'0" x 2'5")
First Floor Landing -
Bedroom - 2.83 x 3.35 (9'3" x 10'11")
WC - 2.25 x 1.29 (7'4" x 4'2")
Bedroom - 3.395 x 3.375 (11'1" x 11'0")
Bedroom - 3.98 x 3.64 (13'0" x 11'11")
Shower Room - 1.86 x 1.16 (6'1" x 3'9")
Second Floor -
Bedroom - 3.20 x 4.86 (10'5" x 15'11")
En Suite Shower Room -
Garage & Ample Parking -
Mature Rear Garden -








































