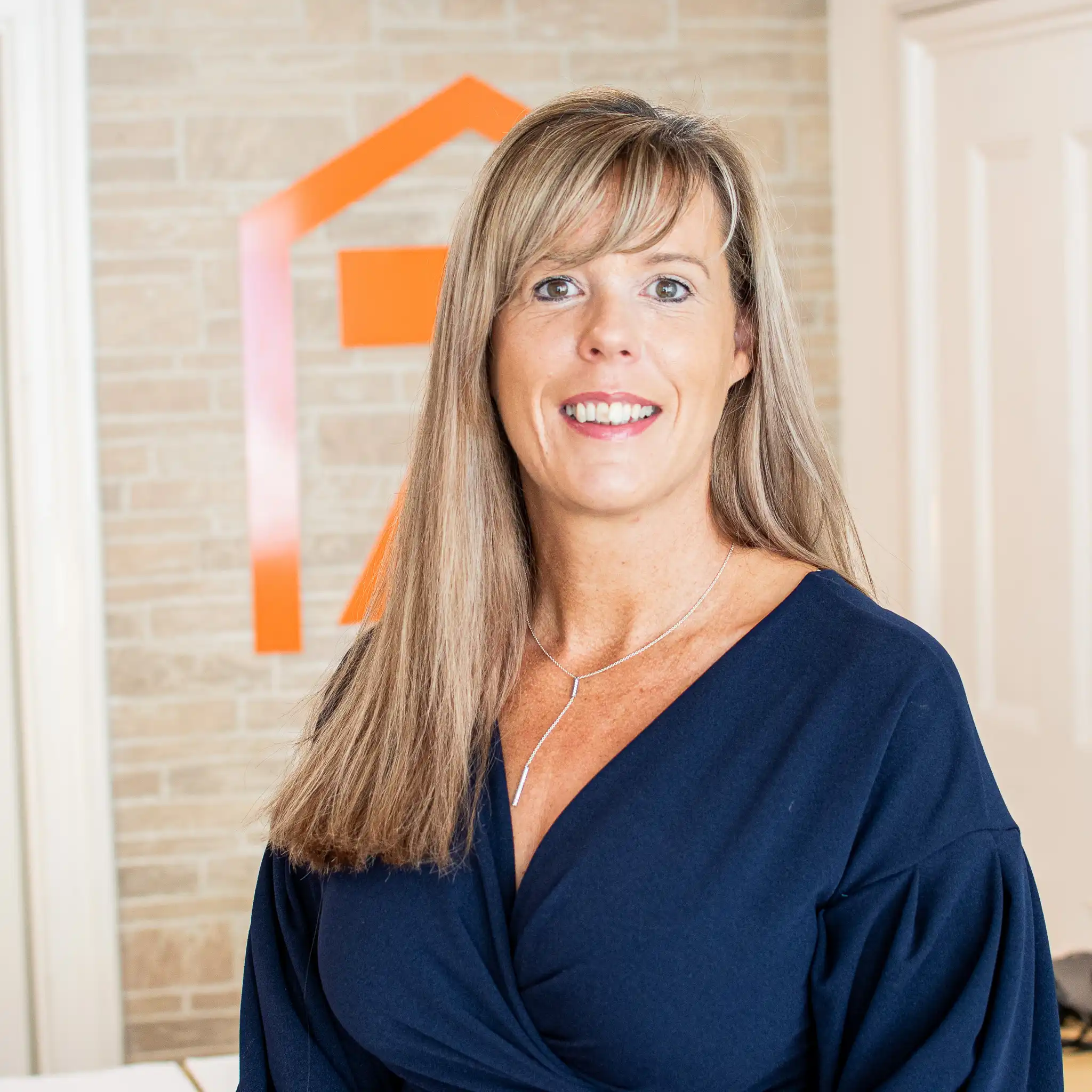- Four Bedroom Detached Family Home
- Garage & Driveway
- Good Size Lounge & Conservatory
- Study/Bedroom Four
- Utility/Shower Room/WC
- Air Source Pump Heated Swimming Pool
- Well Presented Home
- Call To View
- Front & Rear Gardens
- Offers Over £400,000
Discover the epitome of family living in the heart of the sought-after village of Broomfield, Herne Bay – welcome to Dean Croft. This charming three/ four bedroom home is a sanctuary of comfort and style, offering an array of features that make it the perfect haven for your family.
As you step into Dean Croft, you'll be greeted by a warm and inviting lounge, complete with a cosy gas fire – the ideal spot to unwind and create lasting memories with loved ones. The lounge seamlessly leads to a delightful conservatory that opens up to reveal stunning views of the glorious garden. Picture yourself enjoying morning coffees or hosting intimate gatherings in this serene space.
The ground floor is further enhanced by a well-appointed utility/WC/shower room, a versatile study/bedroom four, and a modern kitchen that is sure to inspire your inner chef.
Venture upstairs to discover the first floor, where a spacious family bathroom awaits, alongside a large master bedroom and two additional rooms. Each bedroom is thoughtfully designed to provide comfort and tranquility.
Dean Croft doesn't just stop at the interiors – outside, you'll find parking to the front and a low-maintenance landscaped garden that sets the stage for relaxation and outdoor enjoyment. The property also features a garage and shed, perfect for a workshop or additional storage space.
But the real highlight? The promise of unforgettable summer days. Imagine hosting pool parties, soaking up the sun, and creating cherished family memories in the beautiful outdoor spaces. Dean Croft is not just a home; it's a lifestyle upgrade. As we approach the colder months, what better time to secure your slice of paradise ready for those summer days.
Call Zest Homes to view!
Entrance Hall - 2.92m x 1.75m (9'7 x 5'9)
Lounge - 4.80m x 3.63m (15'9 x 11'11)
Conservatory - 2.82m x 2.69m (9'3 x 8'10)
Dining Room - 3.02m x 2.44m (9'11 x 8'0)
Kitchen - 2.90m x 2.69m (9'6 x 8'10)
Utility Room/Shower Room - 2.90m x 1.65m (9'6 x 5'5)
Landing - 1.75m x 3.02m (5'9 x 9'11)
Bedroom One - 3.33m x 4.83m (10'11 x 15'10)
Bedroom Two - 2.95m x 3.20m (9'8 x 10'6)
Bedroom Three - 2.31m x 3.02m (7'7 x 9'11)
Bathroom - 1.47m x 2.26m (4'10 x 7'5)
Detached Garage - 5.36m x 2.49m (17'7 x 8'2)
Outside Space -
Rear Garden - 12.19m x 14.33m (40'0 x 47'0)
Log Cabin - 3.81m x 2.67m (12'6 x 8'9)
Shed - 2.67m x 1.78m (8'9 x 5'10)





































