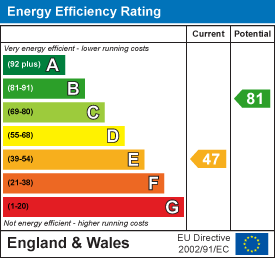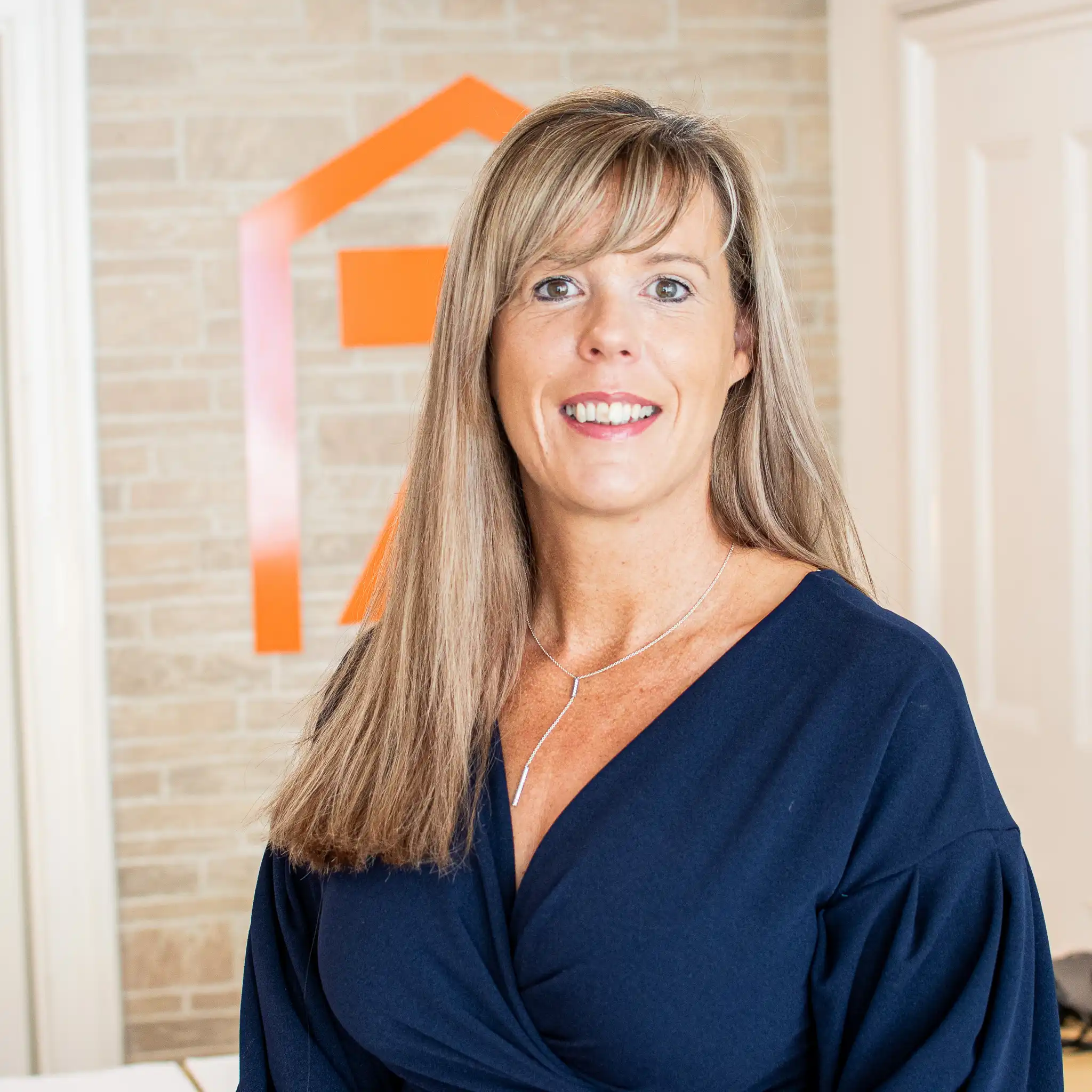- Modern Victorian Home TO LET
- Three Bedrooms
- En Suite En Suite in Two Bedrooms
- Two Reception Rooms
- Modern Kitchen/Breakfast Room
- Available NOW
- High Ceilings
- Family Bathroom
- CALL TO VIEW
Welcome to your dream home! This stunning three-bedroom modern home is now available to let, fully modernized and ready for you to move in. With its sleek design, contemporary finishes, and bi-folding doors that seamlessly connect the kitchen and dining room to the outdoors, this home offers the perfect blend of modernity and functionality.
You'll be greeted by an airy and bright hallway as you enter the home. The living room features large windows that allow natural light to flood the room, creating a bright and inviting atmosphere. The neutral color palette, along with the modern fixtures and fittings, adds a touch of elegance to the space, making it perfect for both relaxation and entertainment, with the benefit of an additional dining room.
The heart of the home is the spacious kitchen and dining area, which boasts bi-folding doors that open up to a landscaped backyard. The bi-folding doors provide a seamless transition between indoor and outdoor living, allowing you to enjoy al fresco dining or enjoy cooking in the modern kitchen. The kitchen is fully modernized with an integrated hob and love and space for appliances, ample storage space and ample space for dining.
The three bedrooms in the home are well-appointed and designed for comfort. The master bedroom features an ensuite shower room with modern fixtures and a walk-in shower, providing a private retreat for relaxation. The other two spacious bedrooms offer ample space (one of which accommodates an additional en suite shower room, making them perfect for guests or a growing family.
Rent Upfront: £2200 / Deposit: £2538
Refundable Holding Fee £507
Zest Homes Conduct they're referencing through Canopy: https://www.canopy.rent/renters
Deposits will be lodged via TDS Custodial - Information relating to this can be seen below:
https://custodial.tenancydepositscheme.com/tenants/
Should you wish to apply for this property complete the application form link below:
https://zesthomes.uk/rental-application
Entrance Hall - 0.97m x 4.80m (3'02 x 15'09)
Cloakroom - 1.27m x 0.86m (4'02 x 2'10)
Lounge - 4.75m x 3.86m (15'07 x 12'08)
Dining Room - 3.30m x 3.81m (10'10 x 12'06)
Kitchen/Diner - 6.05m x 3.20m (19'10 x 10'06)
Bedroom One - 3.20m x 3.68m (10'06 x 12'01)
En Suite - 1.45m x 2.13m (4'09 x 7')
Bedroom Two - 3.28m x 3.78m (10'09 x 12'05)
Bedroom Three - 5.11m x 3.61m (16'09 x 11'10)
En suite - 1.93m x 2.08m (6'04 x 6'10)
Shower Room - 0.86m x 3.35m (2'10 x 11')































