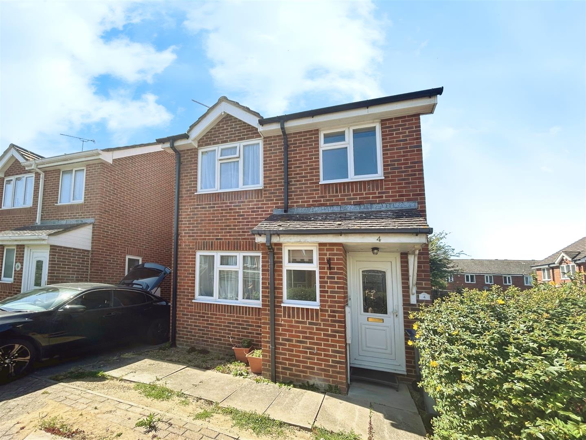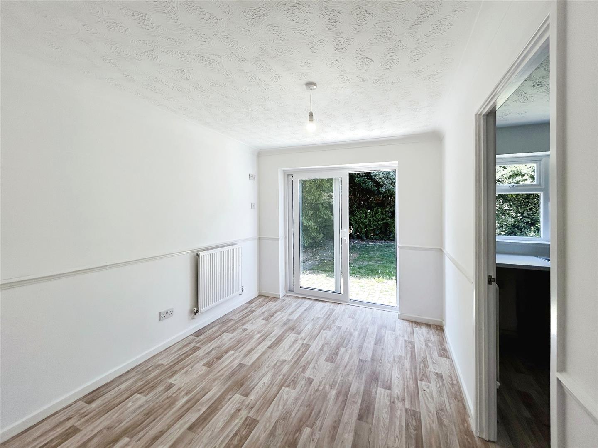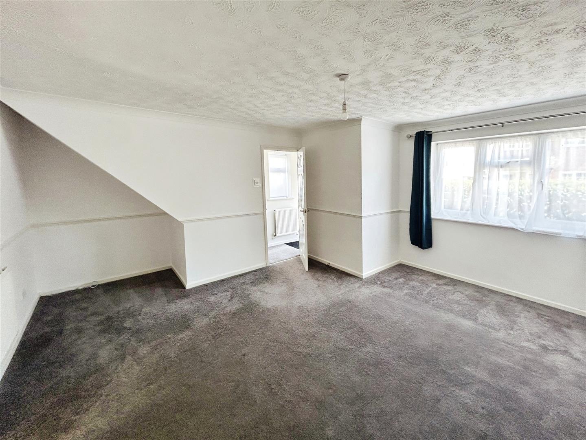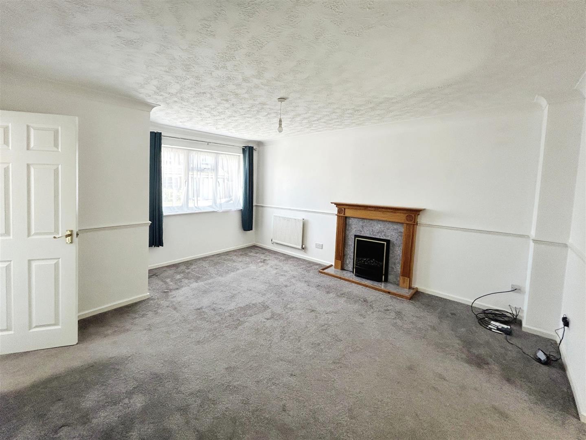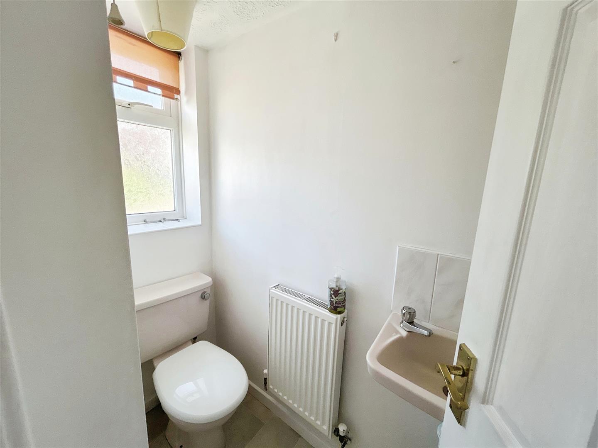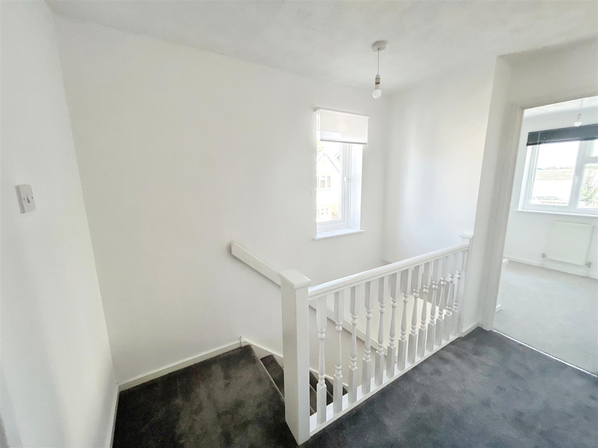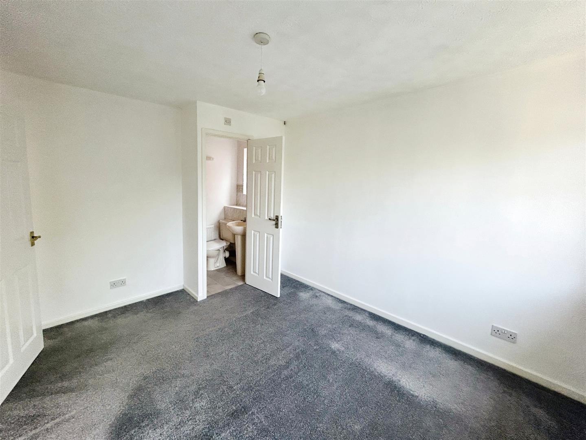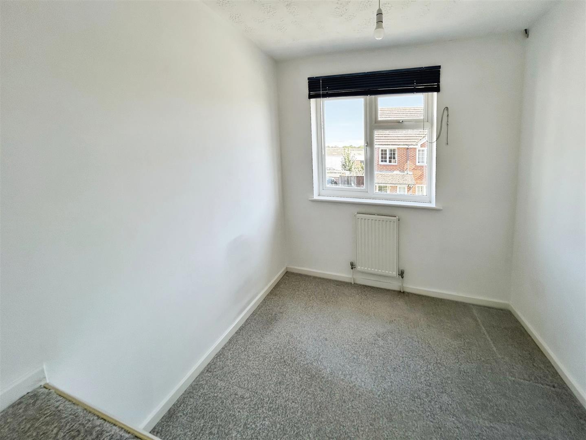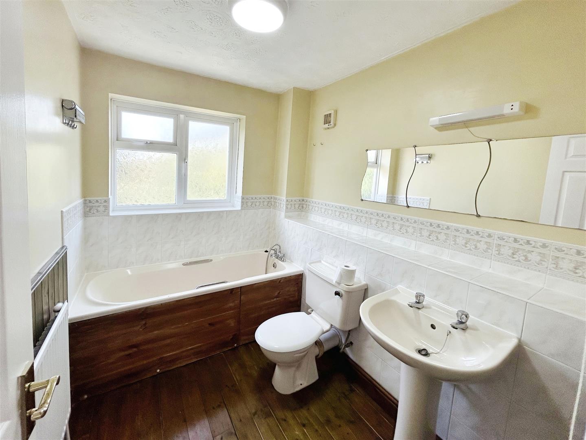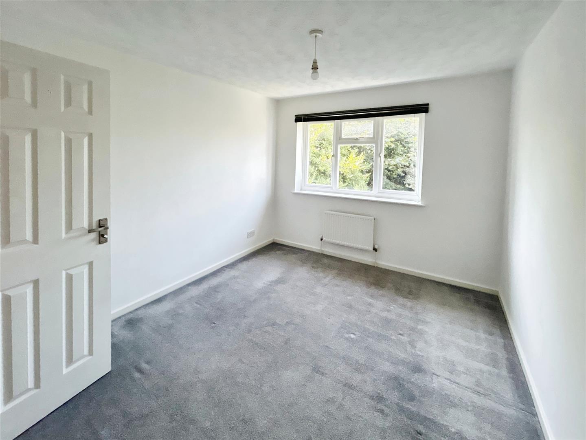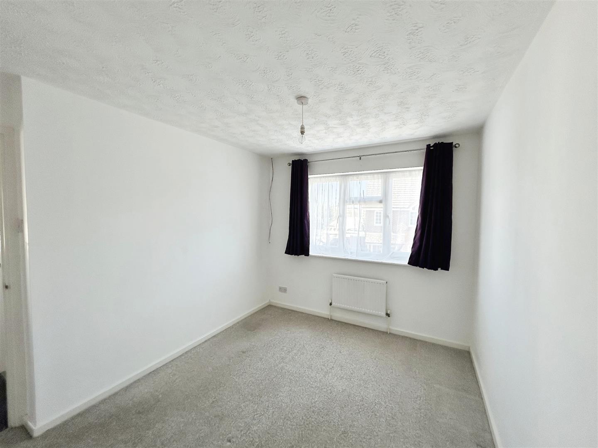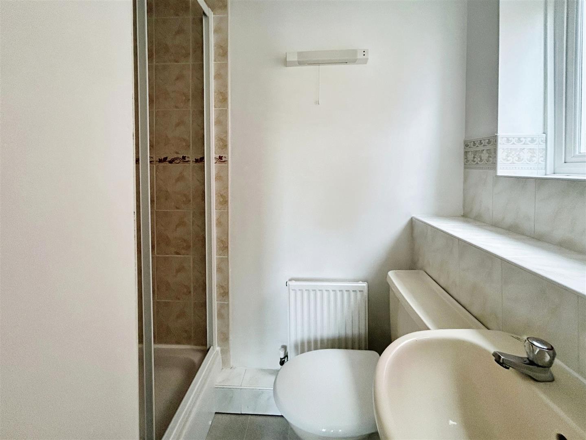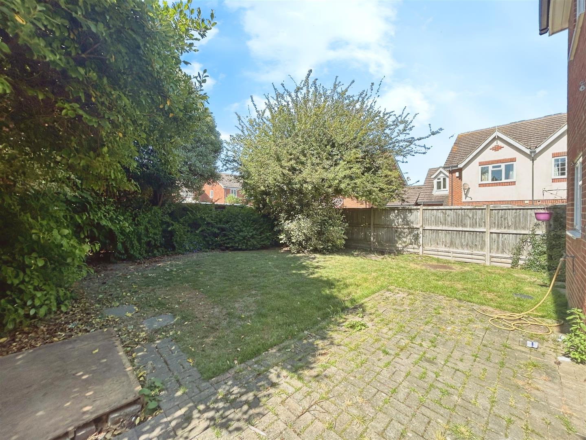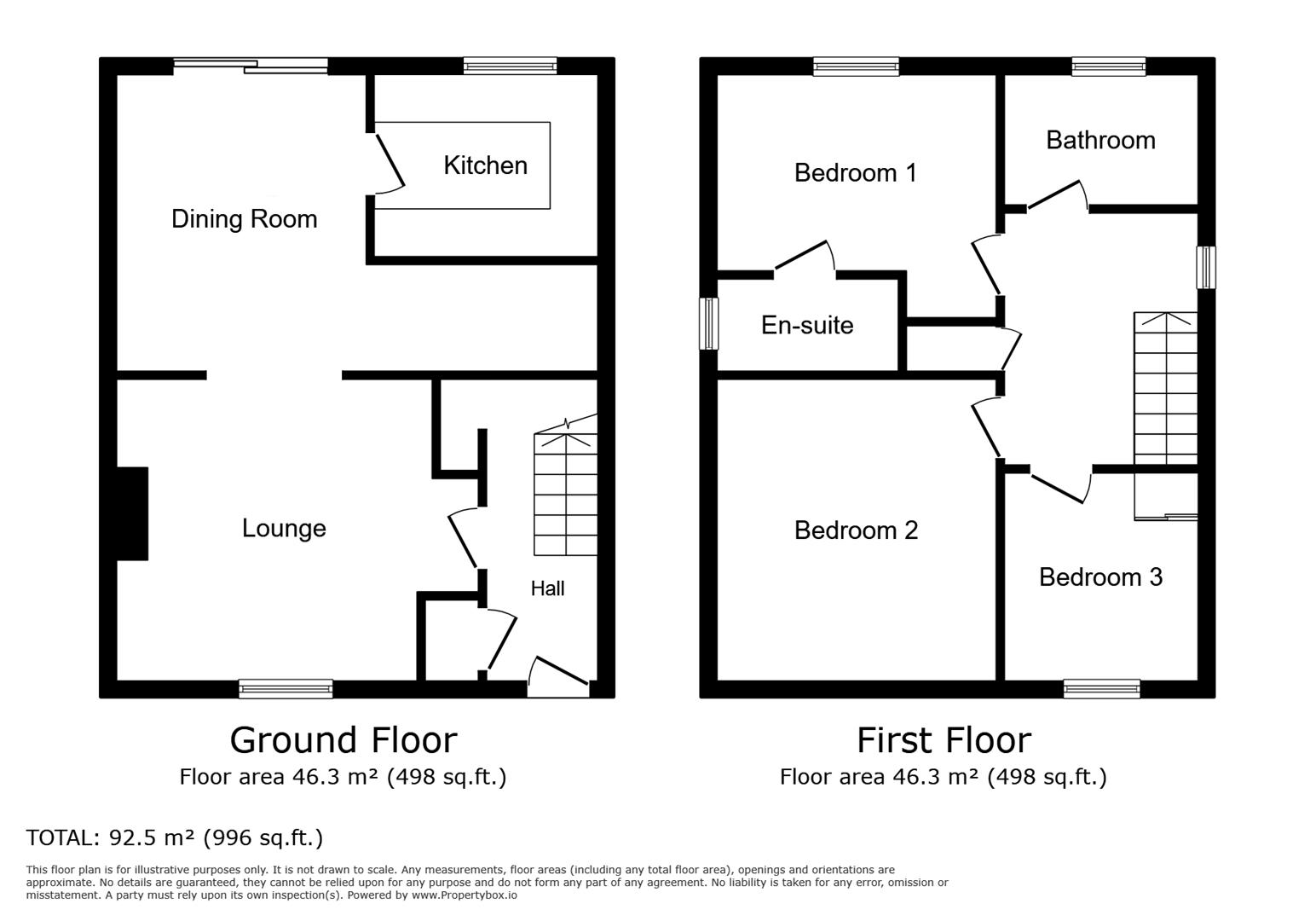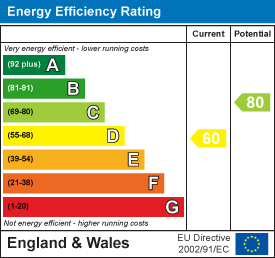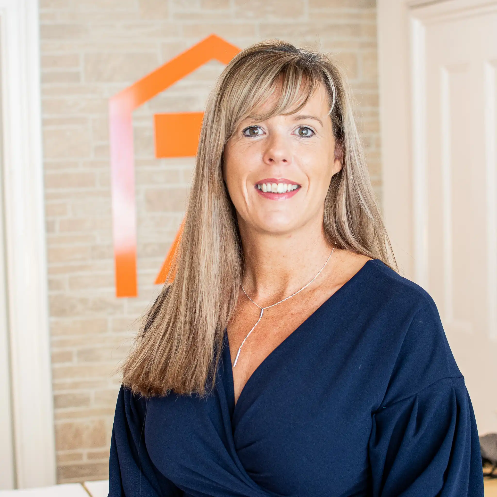- Two Double Bedrooms
- Great Size Reception Room
- Link Detached House
- Passed References Required
- Modern Spacious Bathroom With Shower Over Bath
- EPC Rating D
- Available End Of August 2024
- Council Tax Band D
- Call To View!
Nestled in the serene and sought-after neighbourhood of Freshwater Close in Herne Bay, this delightful 3-bedroom link-detached house offers the perfect blend of modern living and classic comfort. With a spacious layout, ample outdoor space, and a convenient garage, this property is an ideal family home. The Spacious Living Areas: The house welcomes you with a bright and airy living room, ideal for relaxing with family or entertaining guests. The room features large windows that allow natural light to flood the space, creating a warm and inviting atmosphere. Upstairs, the property boasts three well-proportioned bedrooms, each offering ample space for storage and restful sleep. The master bedroom is particularly generous, with space for a king-size bed and additional furniture. The other two bedrooms are perfect for children, guests, or even a home office. One of the standout features of this property is the lovely garden. Offering a well-maintained lawn, mature shrubs, and a patio area, this outdoor space is perfect for summer barbecues, children's play, or simply unwinding in the fresh air. There's plenty of potential for gardening enthusiasts to make this space their own.
Refundable Holding Fee- £323
Monthly Rent- £1400
Deposit- £1615
Deposits will be lodged via TDS Custodial - Information relating to this can be seen below:
https://custodial.tenancydepositscheme.com/tenants/
Should you wish to apply for this property, complete the application form link below:
https://www.zesthomes.uk/rental-application/
Council Tax Band D -
EPC Rating D -
Garage - 4.95m x 2.49m (16'03 x 8'2)
Dining Room - 3.15m x 2.54m (10'04 x 8'04)
Lounge - 4.60m x 3.84m (15'01 x 12'07)
Kitchen - 2.06m x 3.15m (6'09 x 10'04)
Bedroom 1 - 2.34m x 1.83m (7'08 x 6'0)
Bedroom 2 - 3.58m x 2.77m (11'09 x 9'01)
Bedroom 3 - 2.57m x 3.45m (8'05 x 11'04)

