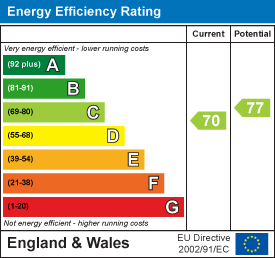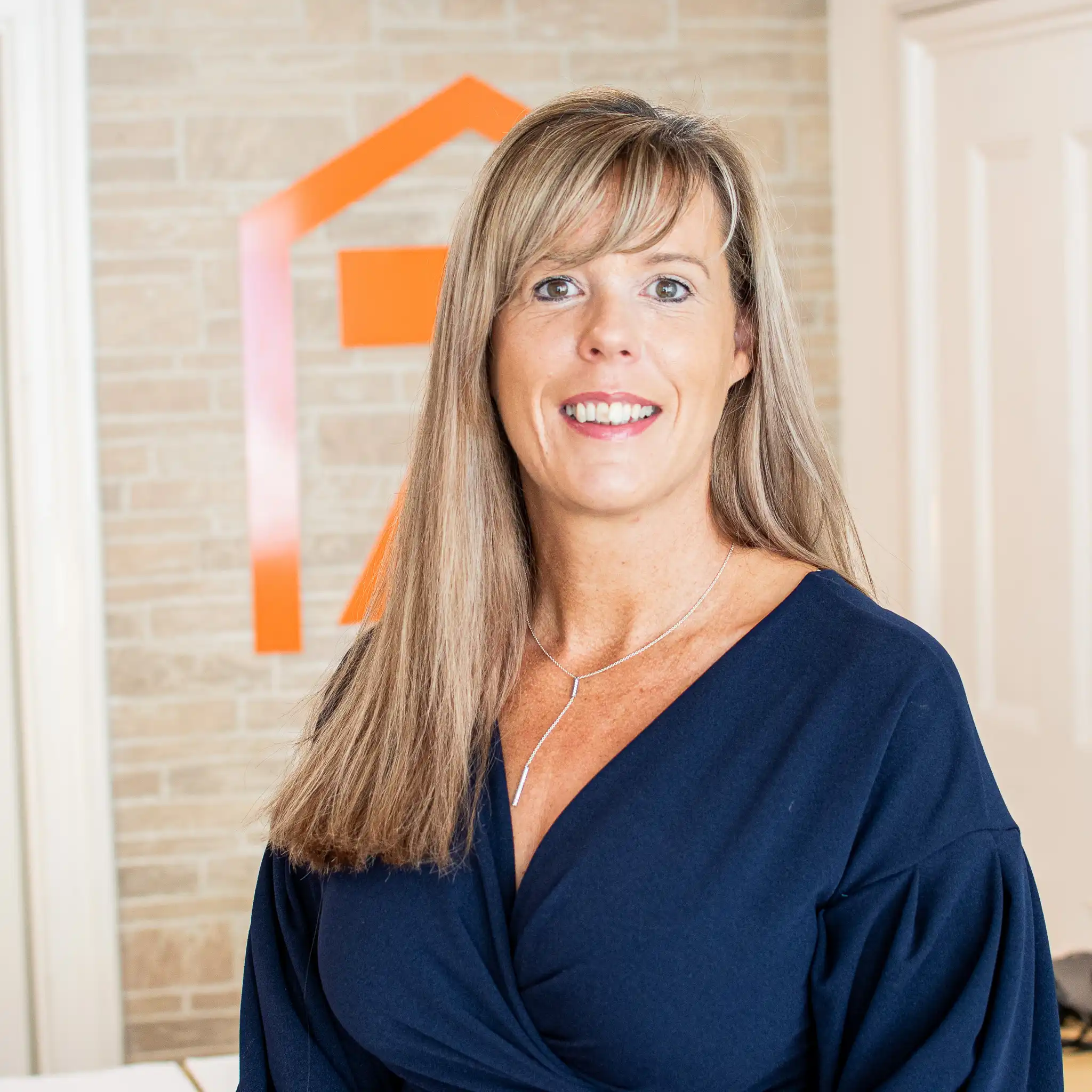- Stunning Modern Family Home
- Three/Four Bedrooms
- EPC Ordered
- Fabulous Family Living Space To Ground Floor
- En Suite To Master Bedroom With En Suite
- Ample Parking To The Front
- Planning For Detached Annex In Garden
- Walking Distance To Tankerton Beach
- Balcony To Master Bedroom
- South Facing Rear Garden
STUNNING substantial detached family home located within close proximity of Tankerton Sea Front, providing versatile living accommodation to suit your needs. This is definitely a property to add to your 'to view list'
The feeling of space throughout the property starts upon entering the spacious reception hall which is flooded with light, the ground floor accommodation has been designed to offer the most amazing family and entertaining space, the heart of this home is situated to the rear of the property. The living area opening into the kitchen, breakfast seating area which has two tri-folding doors opening onto the garden terrace convenient for those summer evenings and Alfresco Dining. Further accommodation to the ground floor is the dining area located off of the family room, utility room, WC and further sitting room room which could be used as a fourth bedroom.
On the first floor the master bedroom has the WOW factor with vaulted ceiling, high windows with fitted bespoke shutters and a door leading to a balcony offering a glimpse of the sea. The master bedroom has an en suite shower room, the family bathroom has a bath with shower over and two further double bedrooms.
Hallway - 6.68m x (3.91m) x 1.63m (21'11 x (12'10) x 5'04)
Sitting Room - 4.72m(into window) x 4.09m (15'06(into window) x 1
WC - 1.57m x 0.79m (5'02 x 2'07)
Open Plan Living/Sitting/Kitchen - 6.32m x 5.64m (20'09 x 18'06)
Utility Room - 1.57m x 1.47m (5'02 x 4'10)
Dining Room - 3.20m x 3.18m (10'06 x 10'05)
First Floor Landing -
Master Bedoom - 4.50m x 4.06m (14'09 x 13'04)
En Suite - 3.05m x 1.09m (10' x 3'07)
Bedroom Two - 4.19m x 3.05m (13'9 x 10')
Bedroom Three - 3.10m x 3.07m (10'02 x 10'01)
Bathroom/WC - 2.31m x 1.73m (7'07 x 5'08)
Parking -
Rear Garden -
Agents Notes Planning For Annex In Garden -
















































