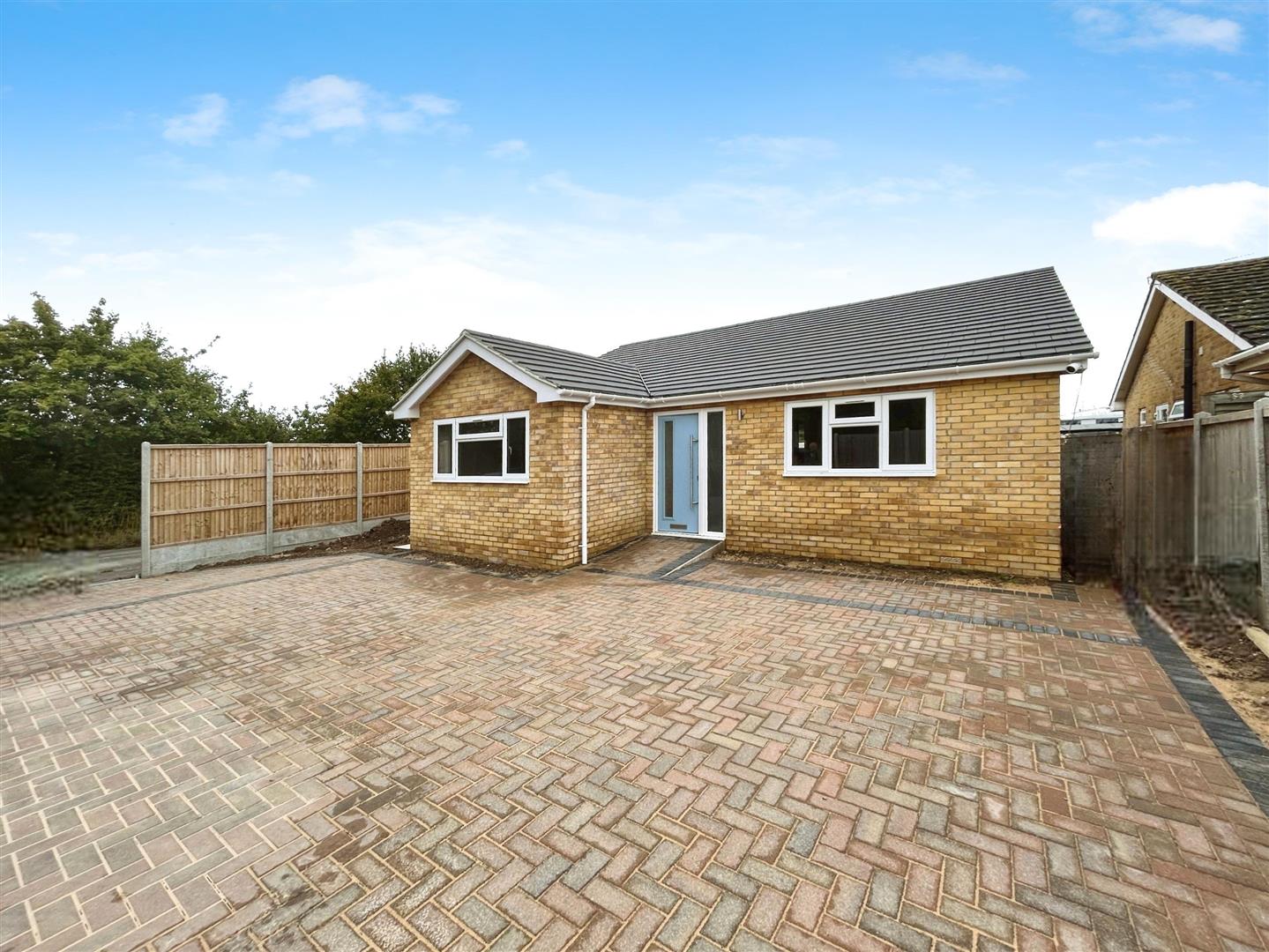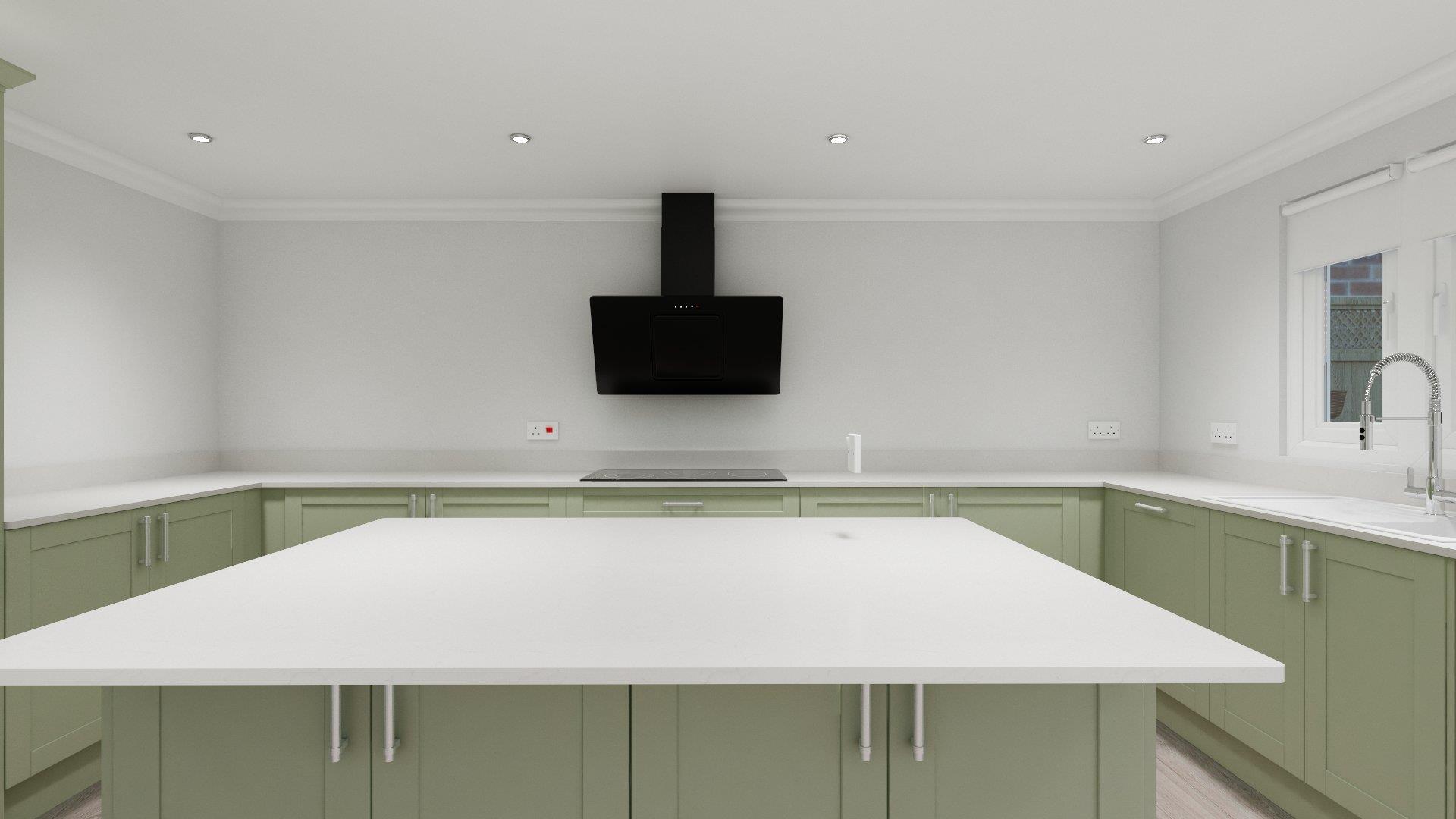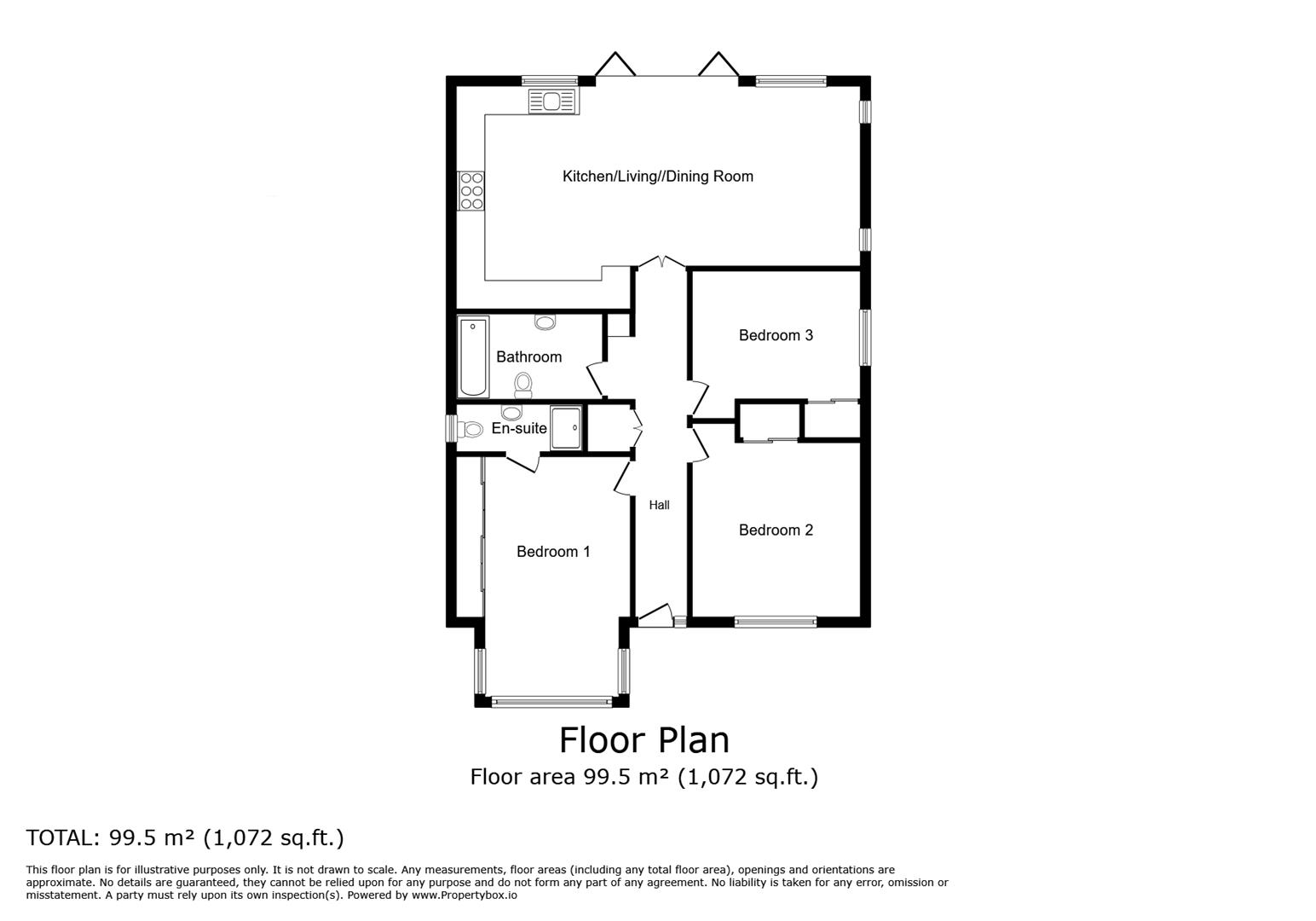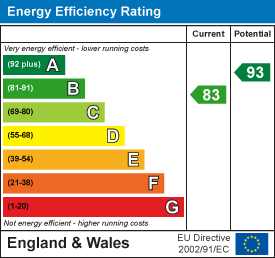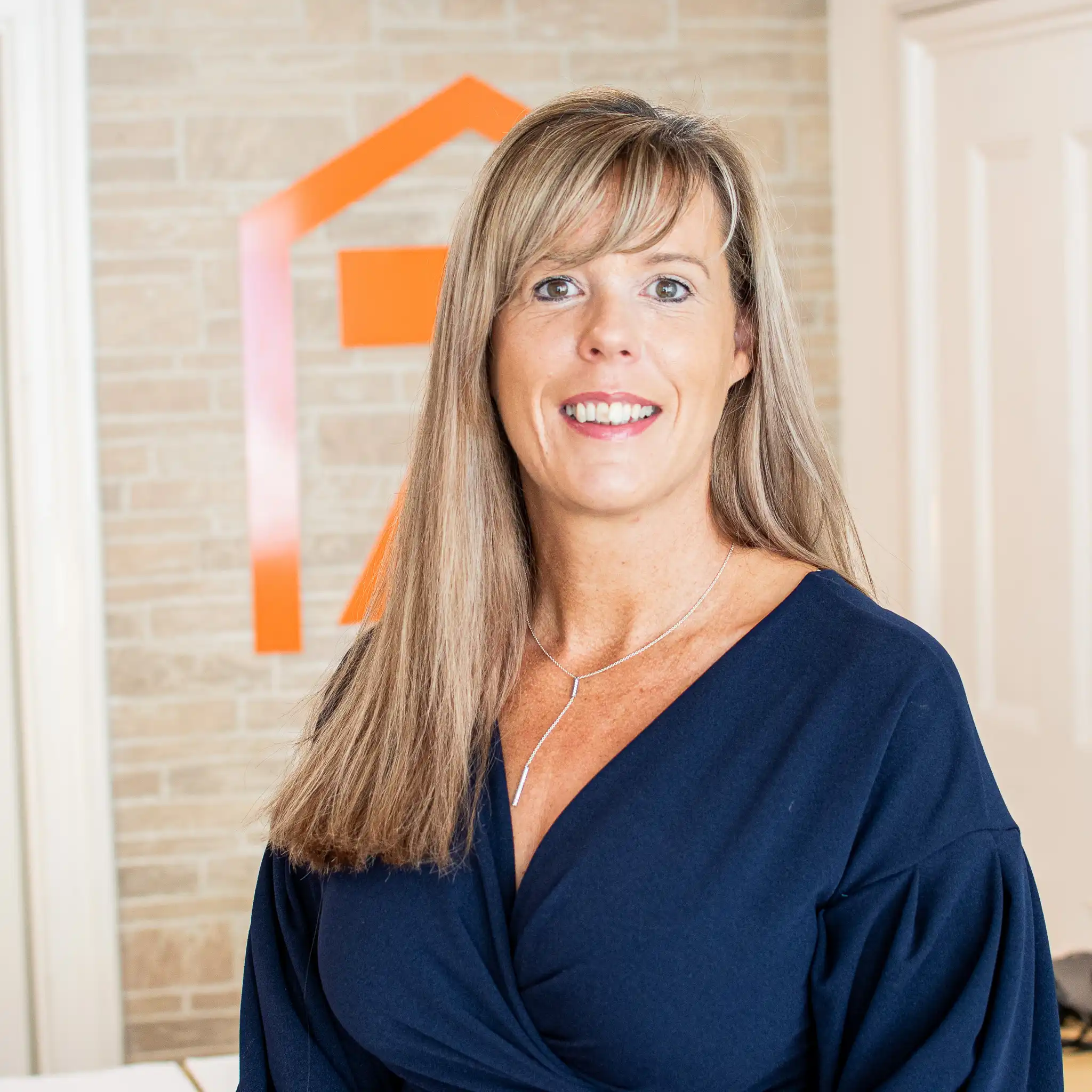- COMING SOON
- BRAND NEW BUILD DETACHED BUNGALOW
- THEE BEDROOMS
- STUNNING OPEN PLAN LOUNGE/DINING & KITCHEN
- WREN KITCHEN WITH QUARTZ WORKTOP
- EPC RATING B
- EN SUITE SHOWER ROOM
- FAMILY BATHROOM
- PARKING TO REAR
- VIEWINGS BEING BOOKED NOW
Guide Price £450,000 to £465,000
Introducing this stunning new-build, three-bedroom detached bungalow, designed to an impeccable standard and ready for completion by early November 2024. With its modern features, sleek finishes, and thoughtful layout, this bespoke home is perfect for those looking to move into a property that blends style with functionality.
Step inside to discover a beautifully crafted open-plan living area, complete with a brand-new Wren kitchen featuring luxurious quartz countertops and a stylish central island. The kitchen is fully equipped with integrated hob, oven, and extractor fan, ensuring that it’s both practical and aesthetically pleasing. The open-plan layout seamlessly connects the kitchen, dining, and lounge areas, all enhanced by high-quality LVP flooring, giving a sleek and cohesive look throughout.
This property boasts three spacious bedrooms, including a master with a modern en suite. The remaining two bedrooms offer flexibility and comfort, and as an added bespoke feature, the future owner will have the opportunity to choose the carpet colors, allowing a personal touch to be added before moving in.
The main family bathroom is finished to a high standard, with contemporary fixtures that reflect the home’s overall modern design. Outside, the property offers ample parking, providing convenience for multiple vehicles and visiting guests.
With its high-quality finishes and thoughtful design, this bungalow is the epitome of modern, low-maintenance living in a highly desirable location. Don’t miss your chance to be the first to enjoy this beautiful home.
Contact us today for more information or to arrange a viewing!
EPC Rating B -
Council Tax Band Yet To Be Banded -
Agents Notes -
Lounge/Diner - 3.96m x 5.03m (13' x 16'06)
Kitchen - 4.14m x 4.67m (13'07 x 15'04)
Bedroom 1 - 4.24m x 3.91m (13'11 x 12'10)
En-suite - 1.27m x 3.18m (4'02 x 10'05)
Bedroom 2 - 3.28m x 3.38m (10'09 x 11'01)
Bedroom 3 - 3.28m x 2.59m (10'09 x 8'06)
Bathroom - 3.18m x 1.57m (10'05 x 5'02)
Planning Application Information -
Agents Notes -

