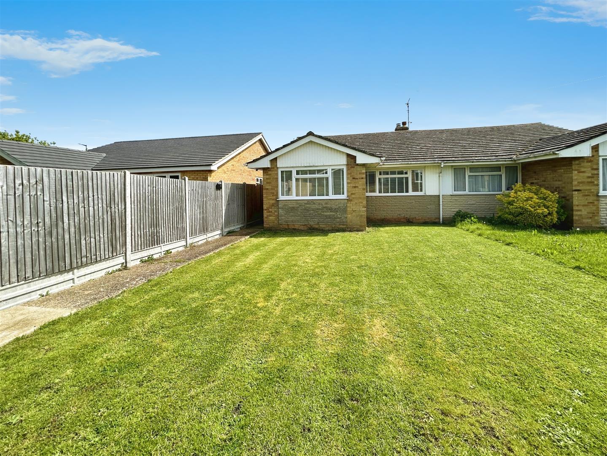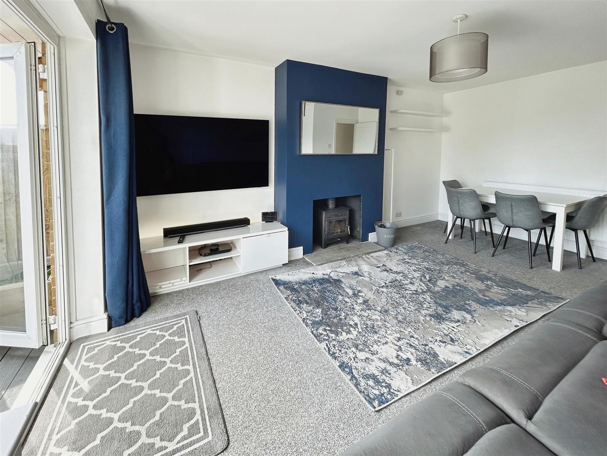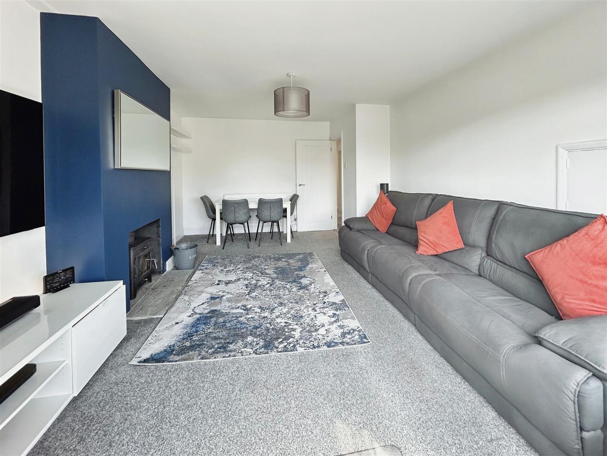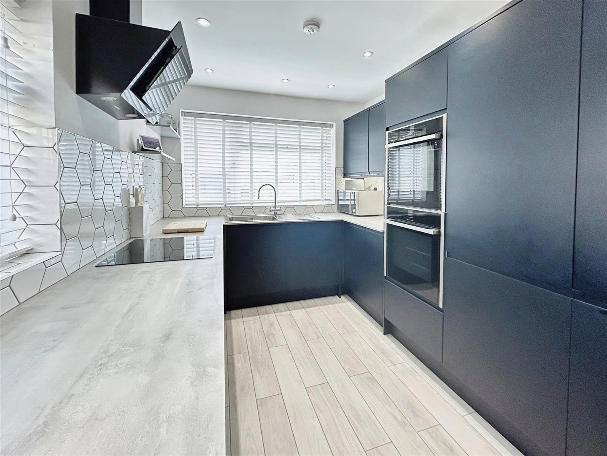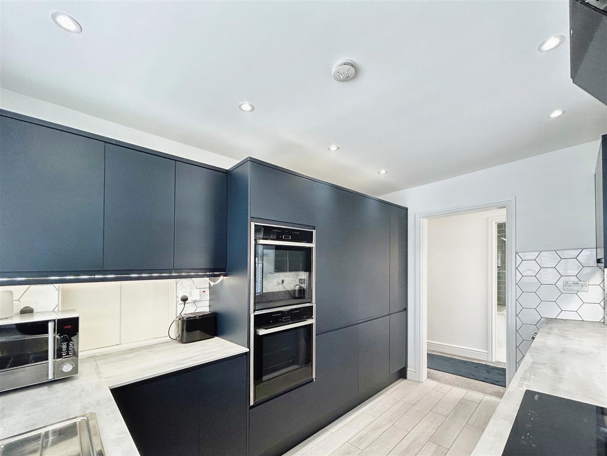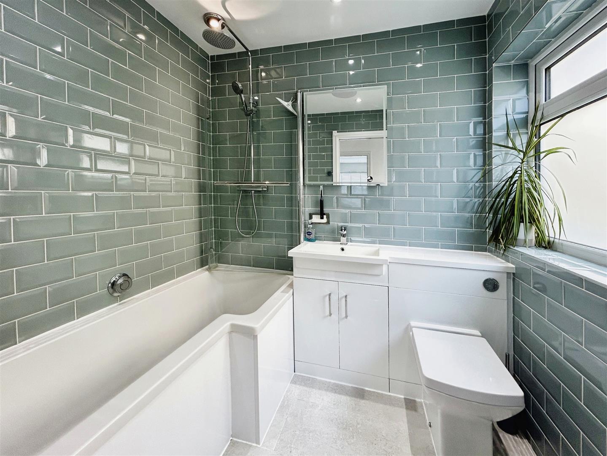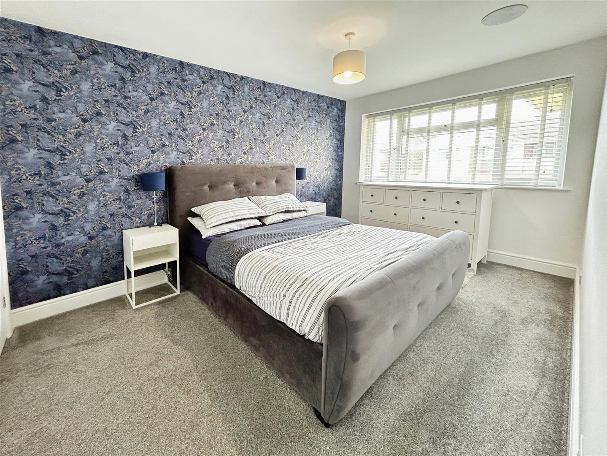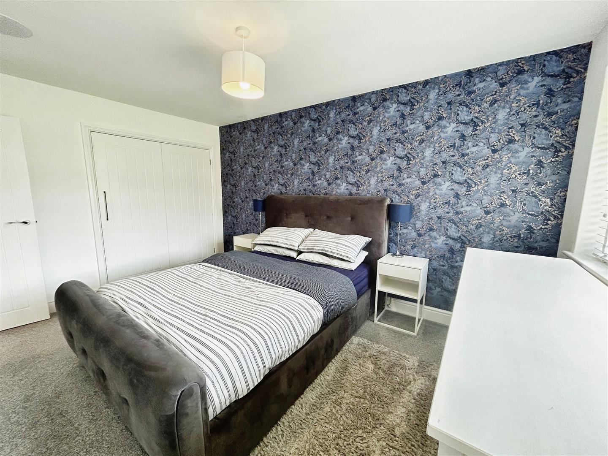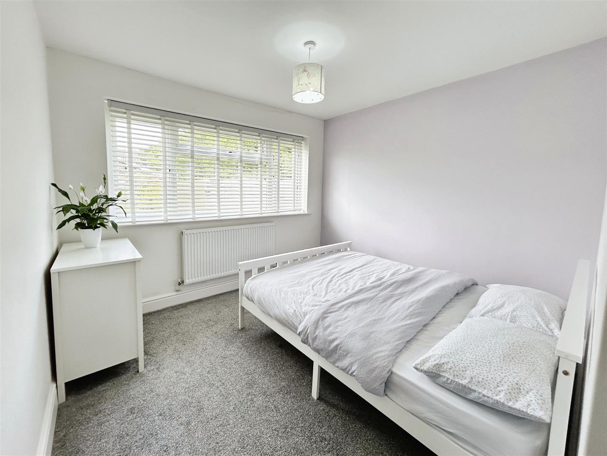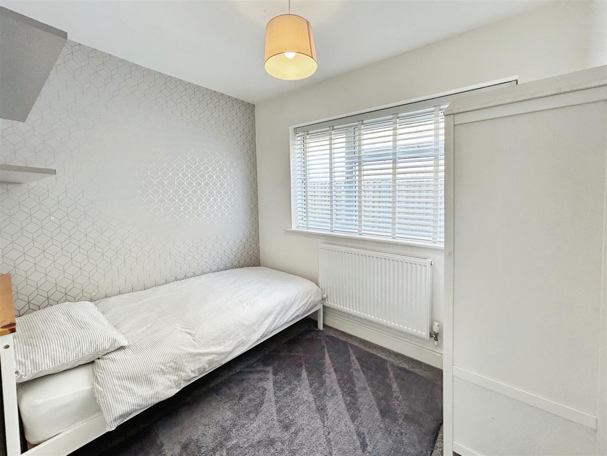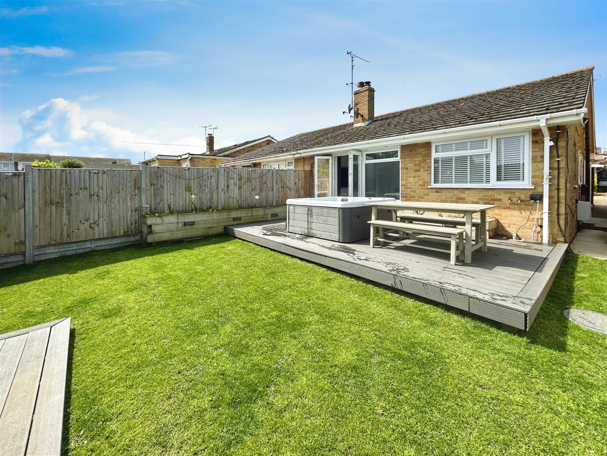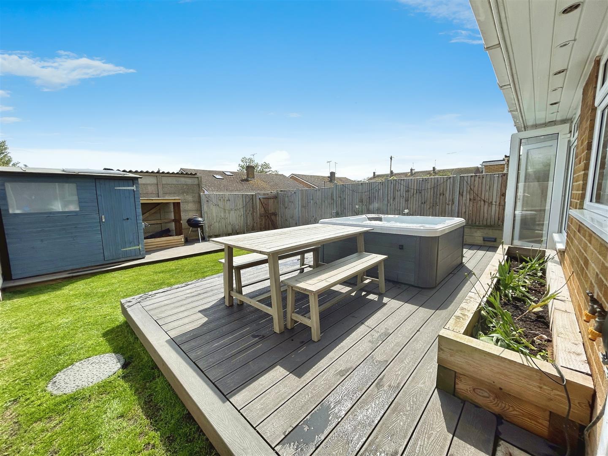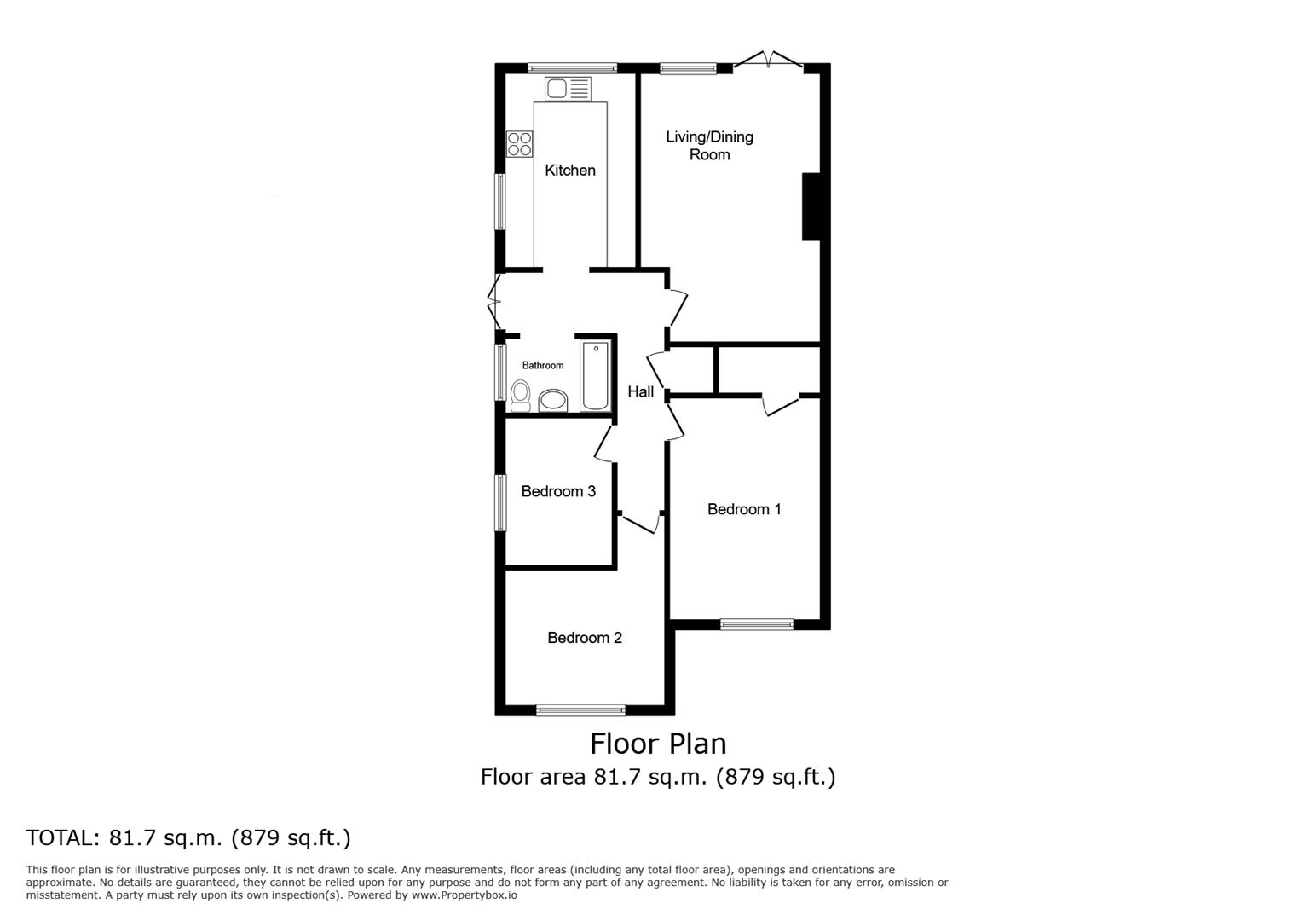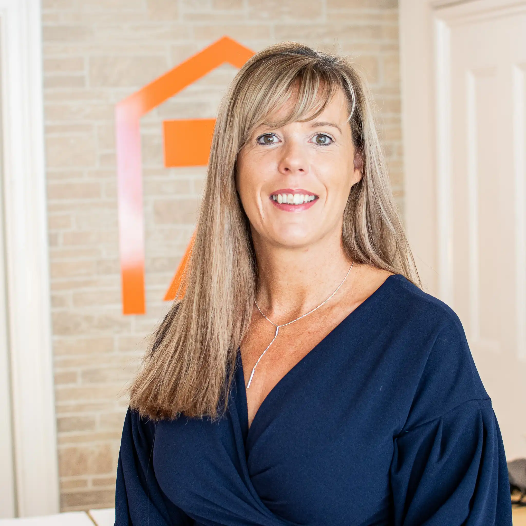- Semi Detached Bungalow
- Three Bedrooms
- Modern Fitted Kitchen with Underfloor Heating
- Refurbished To A High Standard
- Modern Sleek Bathroom
- Landscaped Garden
- Gas Fired Central Heating
- Parking Space
- Hot Tub for Ultimate Relaxation
- Viewing Recommended
**Guide Price £350,000 to £365,000**
Nestled on Highgate Road in the picturesque South Tankerton, this recently renovated semi-detached three-bedroom bungalow offers an unparalleled blend of modern comfort and coastal charm. Boasting a high specification finish throughout, including a sleek and contemporary fitted kitchen and stylish bathroom.
As you step into the bungalow, you are greeted by a sense of sophistication and elegance, with attention to detail evident in every corner of the home. The sleek and modern kitchen serves as the heart of the home, featuring appliances and ample storage space, perfect for culinary enthusiasts.
The stylish bathroom exudes spa-like ambiance, with contemporary fixtures and fittings that invite you to unwind and relax after a long day. In the cozy lounge, a log-burning stove provides warmth and ambiance during the colder months, creating the perfect setting for intimate gatherings and cozy winter evenings.
Step outside into the beautifully maintained rear garden, where you can unwind and relax in the tranquility of your surroundings. With summer just around the corner, the garden provides the perfect oasis for soaking up the sun and enjoying al fresco dining. Positioned in the garden.
With the stunning coastline of Whitstable just moments away, residents can easily access beaches, scenic coastal walks, and charming seaside cafes, embodying the essence of coastal living at its finest. The bungalow comprises three well-proportioned bedrooms, providing ample space for rest and relaxation, with each room offering a tranquil sanctuary away from the hustle and bustle of daily life.
Council Tax Band C -
EPC Rating C -
Entrance Hall -
Lounge/Diner - 5.18m x 3.63m (17'0 x 11'11)
Kitchen - 3.58m x 2.46m (11'9 x 8'1)
Bedroom One - 4.22m x 3.05m (13'10 x 10'0)
Bedroom Two - 3.84m x 3.10m (12'7 x 10'2)
Bedroom Three - 2.69m x 2.08m (8'10 x 6'10)
Bathroom - 2.06m x 1.68m (6'9 x 5'6)
Front Garden - 7.62m max 8.53m max (25'0 max 28'0 max)
Rear Garden - 7.62m x 8.84m max (25'0 x 29'0 max)

