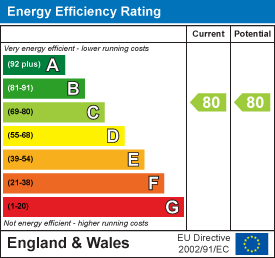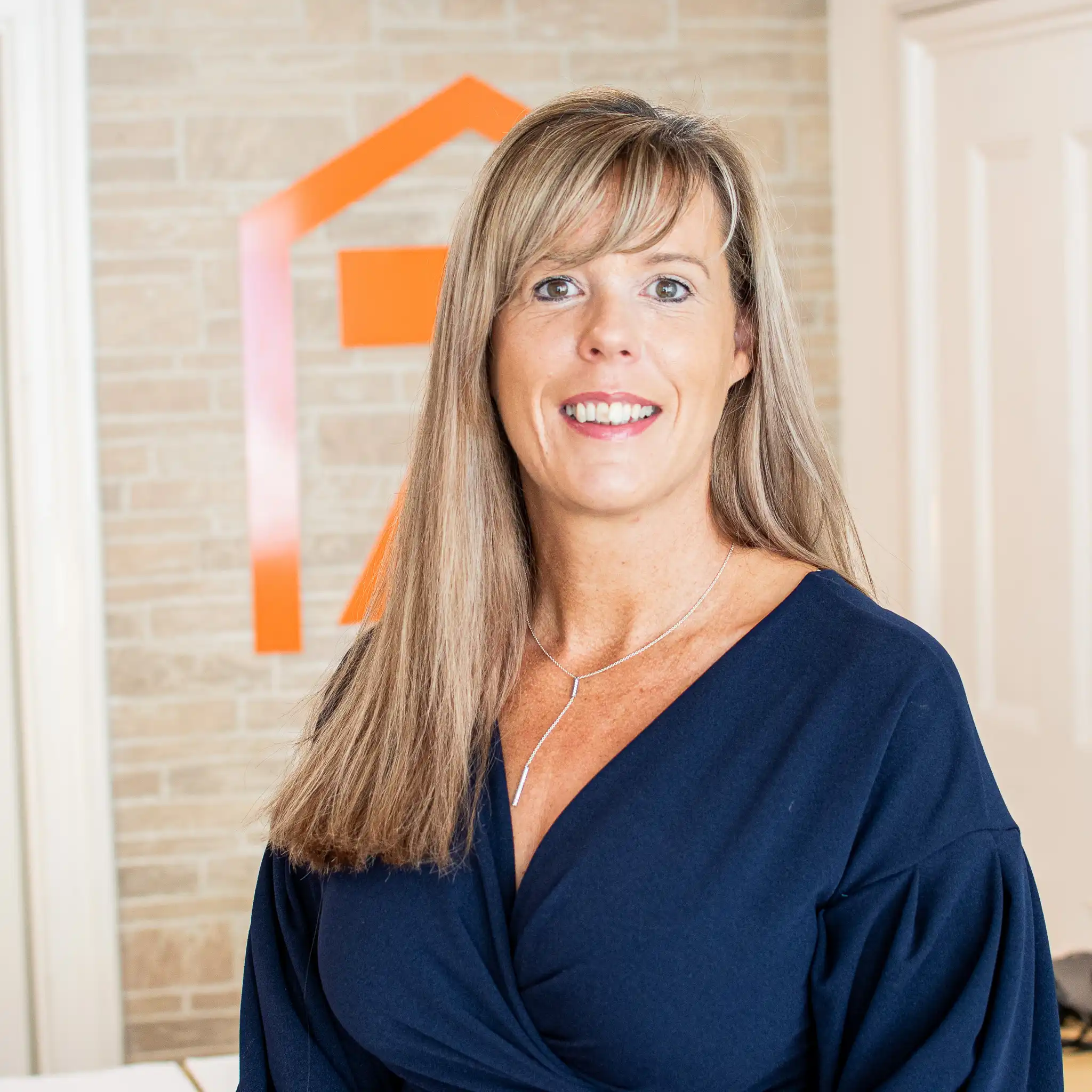- Second Floor Apartment
- EPC Ordered
- Good Decorative Order Throughout
- Allocated Parking Space
- Lounge/Dining Room
- Two Bedrooms
- Walking Disance To The City Centre & Train Station
- White Good Included
- Modern Bathroom & Kitchen
- CALL TO VIEW!
ZEST HOMES are delighted to present this apartment to the market to LET. Within walking distance of Canterbury City Centre, Station Road West and University of Kent, we offer this two bedroom second floor apartment located on Orient Place, Canterbury.
The accommodation comprises of a lounge/dining room, fitted kitchen with white goods, two bedrooms and modern bathroom. The property benefits from double glazing and has gas central heating. Externally the home also comes with an allocated parking space.
Having recently been updated and redecorated it has a feeling of a brand new home, freshened up ready for tenants to make their home!
MORE IMAGES COMING SOON!
Rent Upfront: £1250
Deposit: £1442
Refundable Holding Fee: £288
Council Tax: C
EPC Rating: Ordered
Zest Homes Conduct their referencing through Canopy: https://www.canopy.rent/renters
Deposits will be lodged via TDS Custodial - Information relating to this can be seen below:
https://custodial.tenancydepositscheme.com/tenants/
Should you wish to apply for this property complete the application form link below:
https://zesthomes.uk/rental-application/
Agents Notes:
1. Money Laundering Regulations: Please note all sellers and intended purchasers will receive an 'On Boarding' link to verify their identity. This is a legal requirement prior to a sale or purchase proceeding.
2. All measurements stated on our details and floorplans are approximate and as such can not be relied upon and do not form part of any contracts.
3. Zest Homes have not tested any services, equipment, or appliances and it is, therefore, the responsibility of any buyer/tenant to do so. 4. Photographs and marketing material are produced as a guide only and legal advice should be sought to verify fixtures and fittings, planning, alterations, and lease details.
5. Zest Homes hold the copyright to all advertising material used to market this property.
Lounge - 5.56m x 3.25m (irregulr shaoed room) (18'3 x 10'8
Kitchen - 2.36m x 2.24m (7'9 x 7'4)
Bedroom - 3.81m x 2.21m (12'6 x 7'3)
Bedroom - 3.38m x 2.87m into wardrobe (11'1 x 9'5 into wardr
Bathroom/WC - 2.51m x 1.91m (8'3 x 6'3)



















