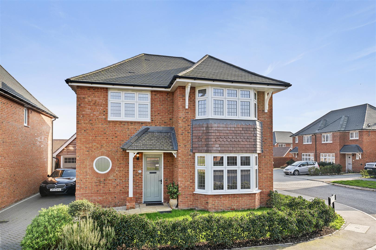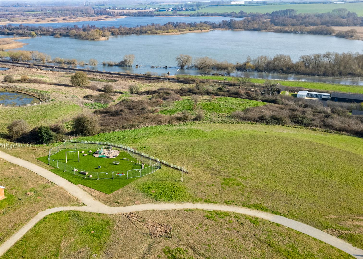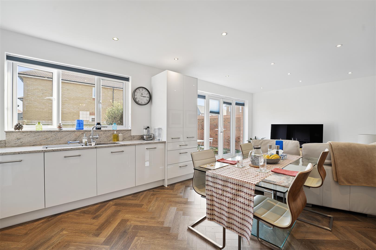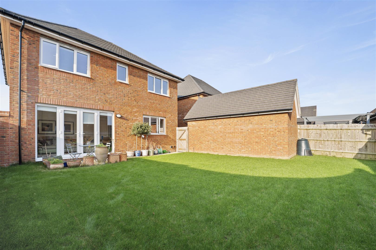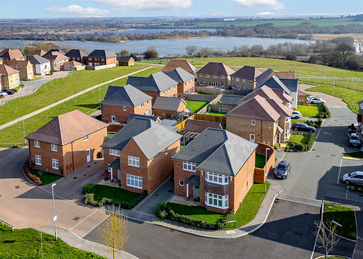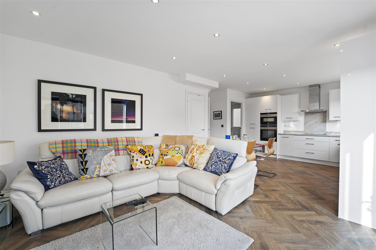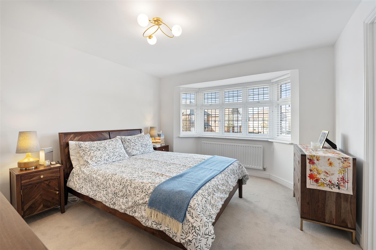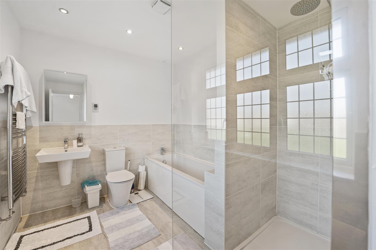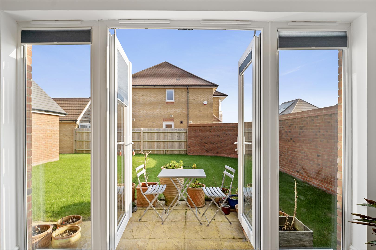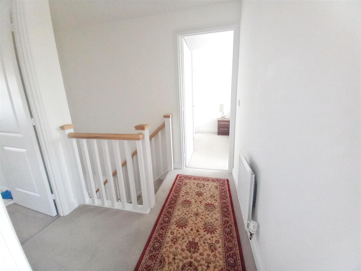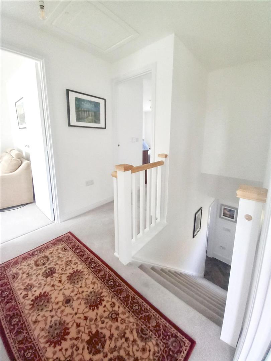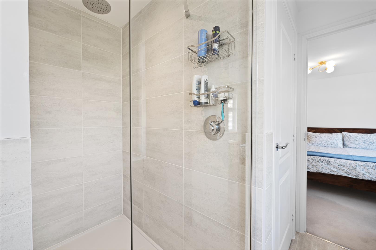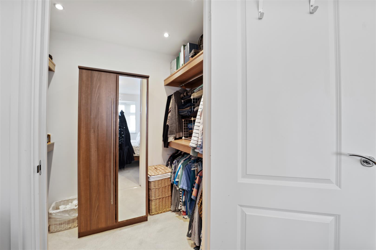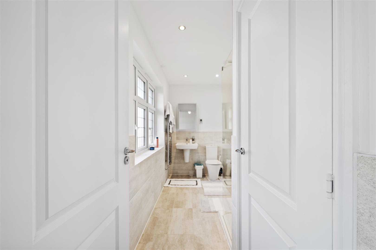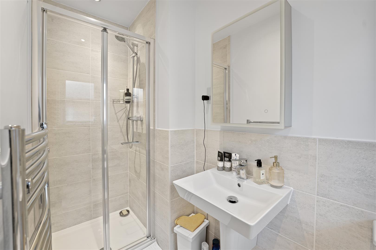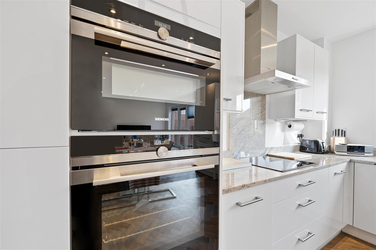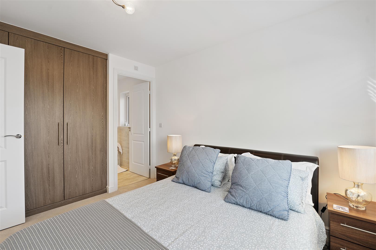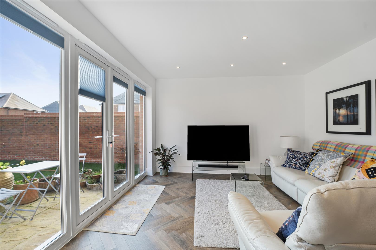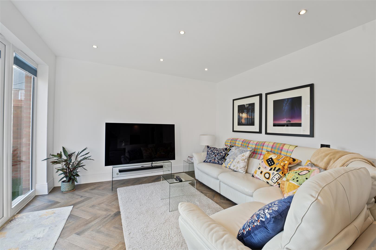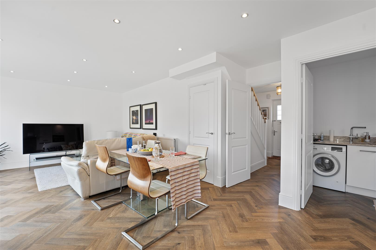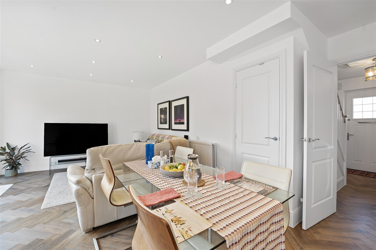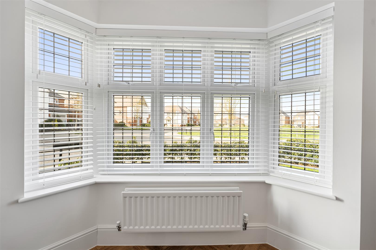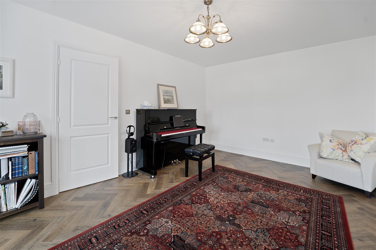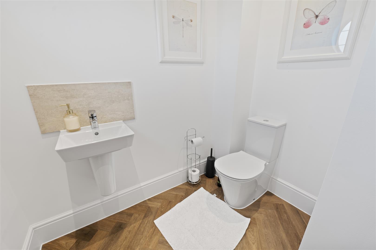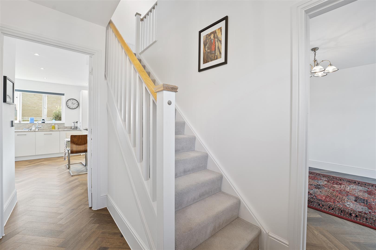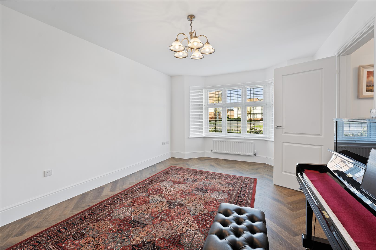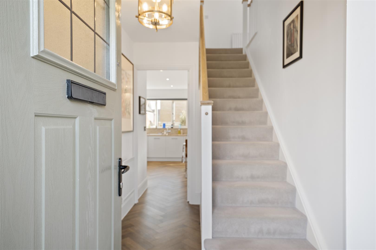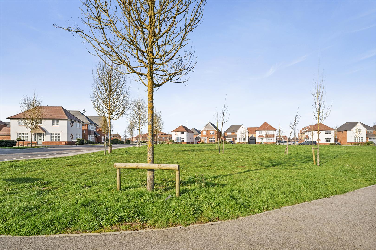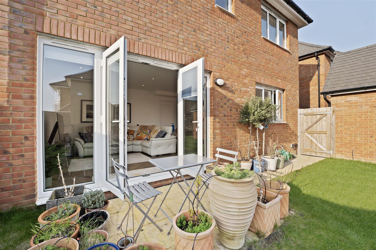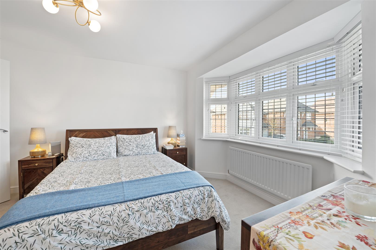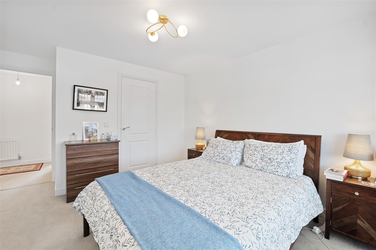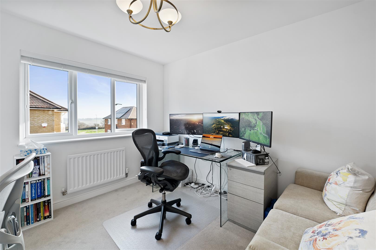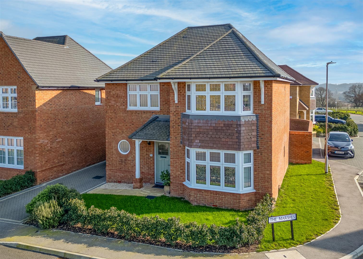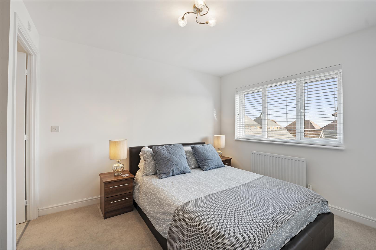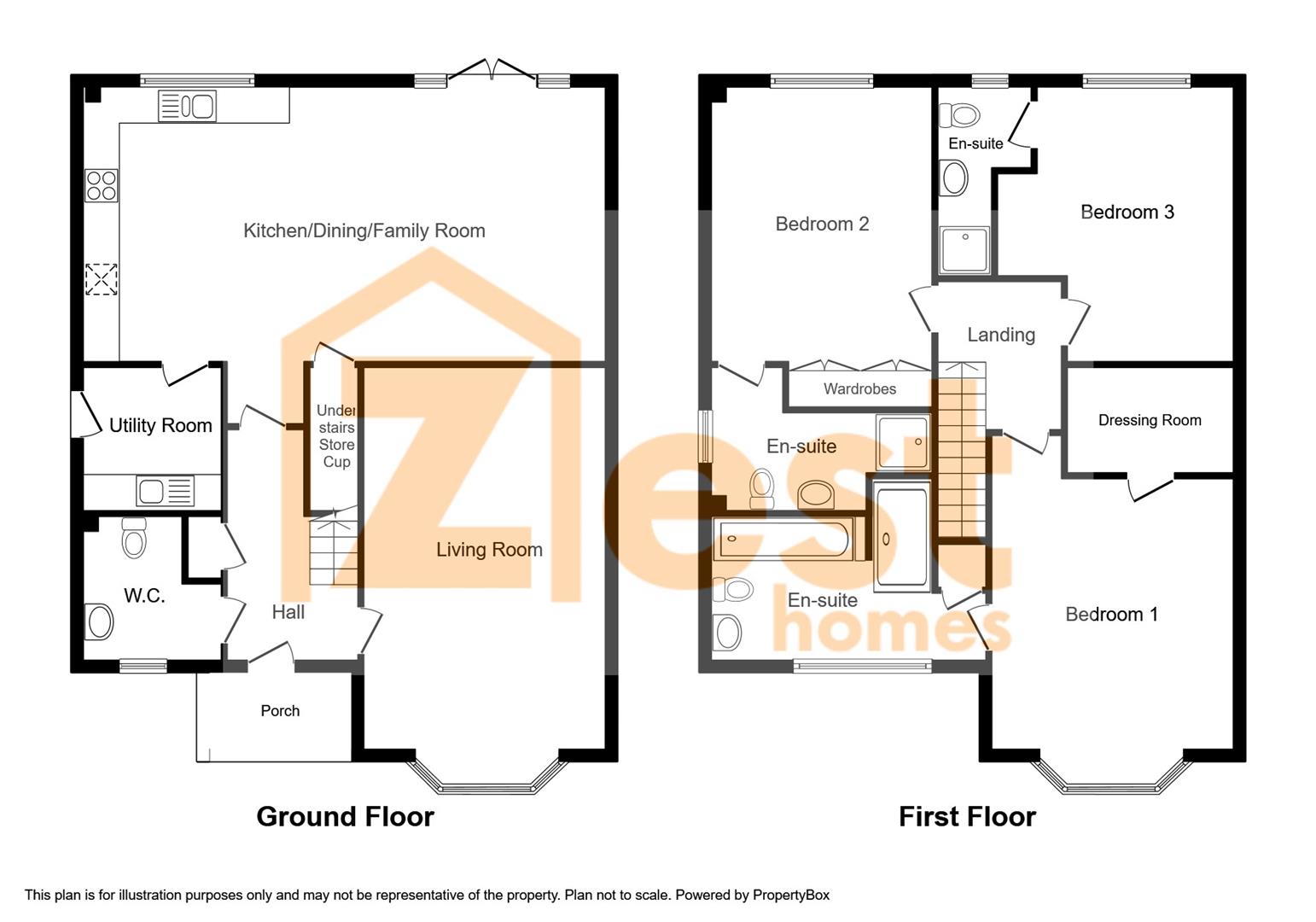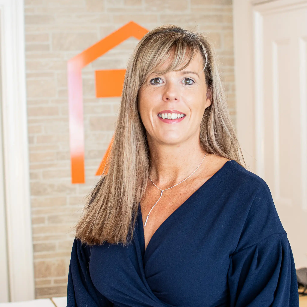- Located Oakdene At The Hoplands
- Gas Central Heating
- Walk-In Wardrobe To Master Bedroom
- Three Upgraded Luxury En Suites
- Three Luxury Bedrooms
- Stunning Open Plan Living/Kitchen To Rear
- EPC Rating C
- High Specification Throughout
- Garage & Parking
- Garage & Parking
Introducing a stunning property that is available to let. This delightful family home comprises a spacious lounge with plenty of natural light and a modern and stylish kitchen/Family room that incorporates a dining room. The kitchen boasts a range of integrated appliances, including a hob, oven, fridge, freezer, and dishwasher, making it ideal for entertaining guests.
The ground floor also benefits from a utility room housing a washing machine and tumble dryer for ultimate convenience. Upstairs, there are three double bedrooms, each with built-in wardrobes and an en-suite modern shower room, with the main bedroom having a fabulous walk-in dressing room.
The family bathroom comprises modern fixtures and fittings, and the property is decorated with neutral colour throughout, making it easy to furnish to match your style.
This property also offers ample parking with its garage and drive, promising to provide enough space for the family's vehicle needs. The front and rear gardens have been designed to offer beautiful outdoor space to entertain guests, host barbeques, or simply relax.
Located in a desirable area, this property is close by to local amenities, transport links, and schools, making it an ideal choice for families. This is an excellent opportunity to rent a family home that offers comfort, space and all the features you could need. Book a viewing today and see exactly what this fantastic property has to offer.
Tenancy Information:
Rent Upfront: £1750
Deposit: £2019
Refundable Holding Fee: £403
Council Tax: E
EPC Rating: B
Zest Homes Conduct their referencing through Vouch This link will help guide you: https://vouch.co.uk/tenant-faq
Deposits will be lodged via TDS Custodial - Information relating to this can be seen below:
https://custodial.tenancydepositscheme.com/tenants/
Entrance Hall - 2.87m x 1.88m (9'5 x 6'2)
Formal Sitting Room - 5.26m (into bay) 4.75m x 3.48m (17'3 (into bay) 15
WC - 1.85m x 1.63m (6'1 x 5'4)
Open Plan Kitchen/Dining/Family Room - 7.49m x 3.66m (24'7 x 12')
Utility Room - 1.65m x 1.63m (5'5 x 5'4)
First Floor Landing -
Bedroom One - 3.86m (into bay) 3.45m x 3.45m (12'8 (into bay) 11
Walk In Wardrobe - 2.36m x 1.52m (7'9 x 5')
Bathroom Suite With Separate Shower Cubicle - 3.81m x 2.29m (12'6 x 7'6)
Bedroom Two - 3.35m x 3.05m 2.74m (11' x 10' 9 )
En Suite Shower Room - 2.24m x 1.04m (7'4 x 3'5)
Bedroom Three - 3.23m x 2.64m (10'7 x 8'8)
En Suite Shower Room - 2.62m x 1.04m (8'7 x 3'5)
Garage & Parking For Two Vehicles - 5.56m x 2.79m (opening space 2.31m) (18'3 x 9'2 (o
Front Garden -
Rear Garden -
Please Note -

