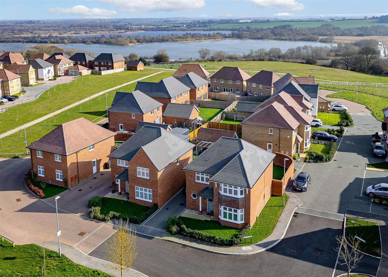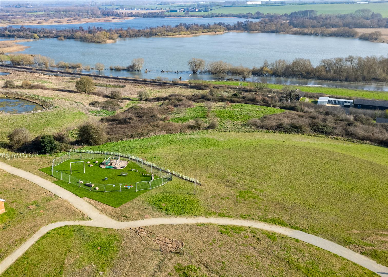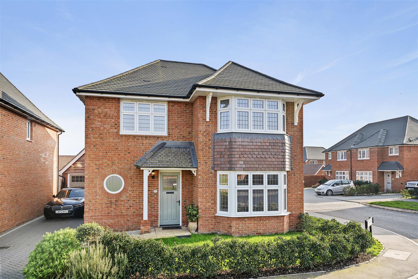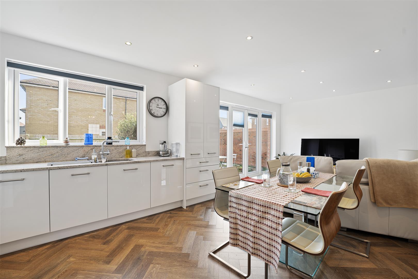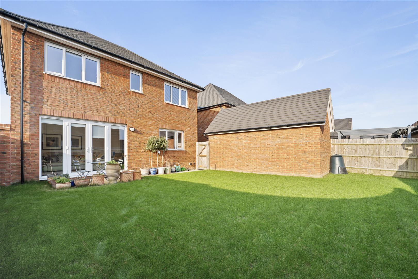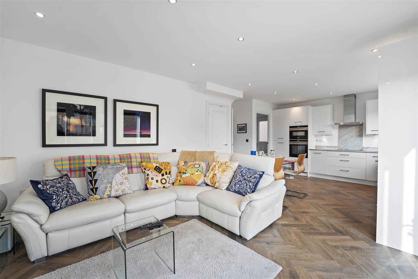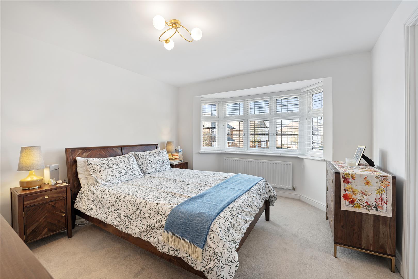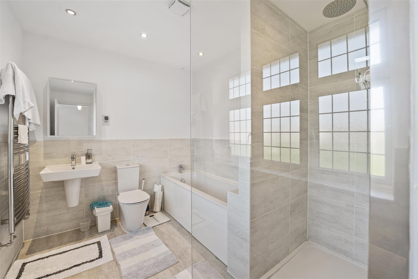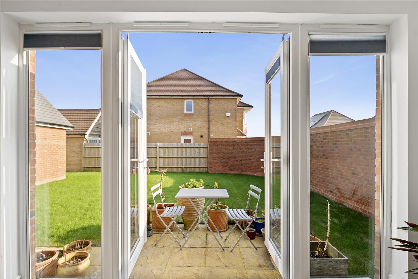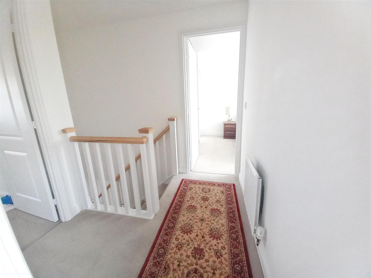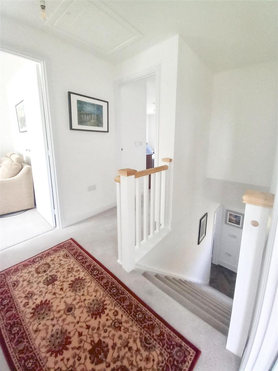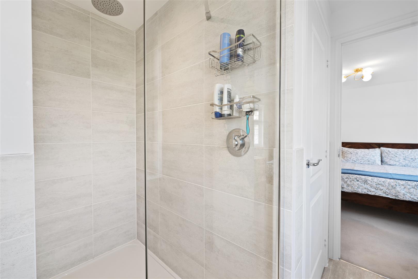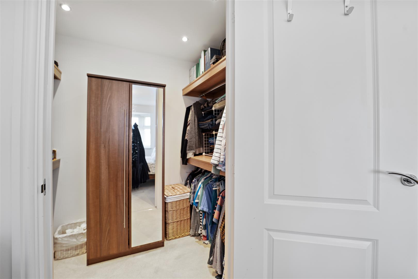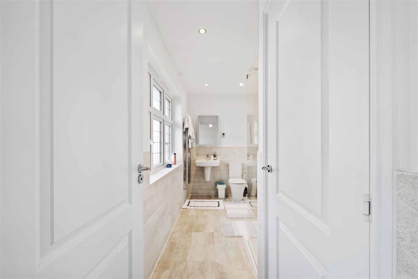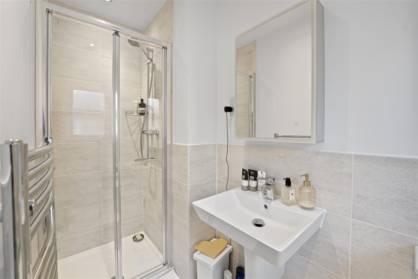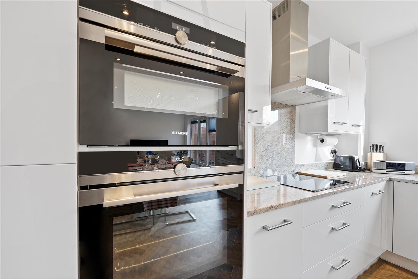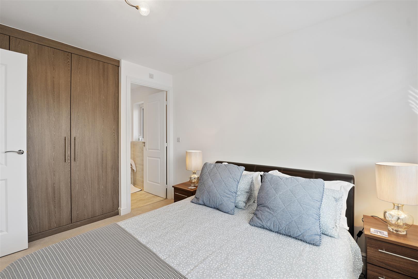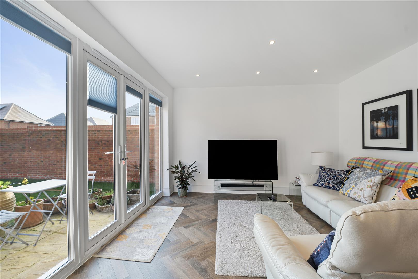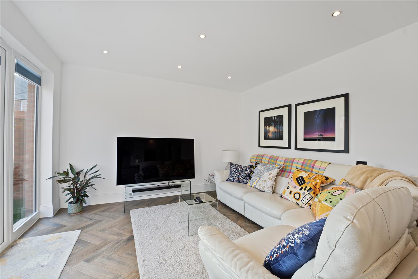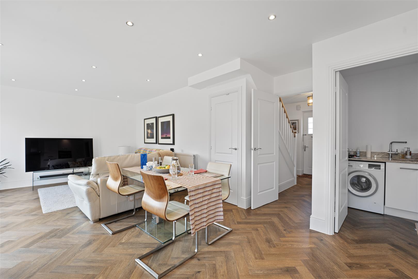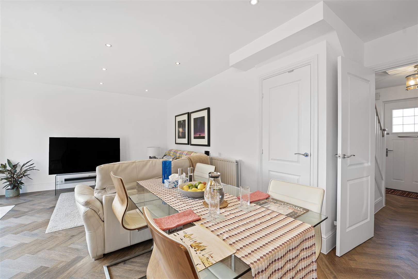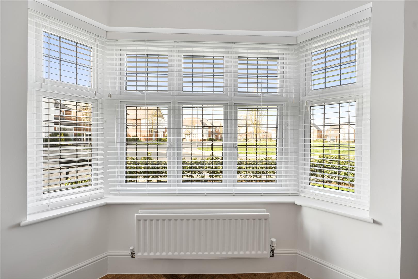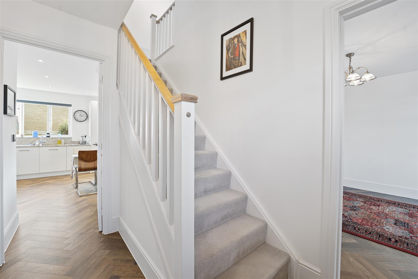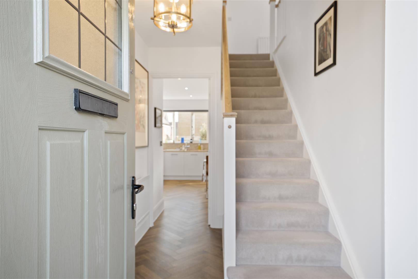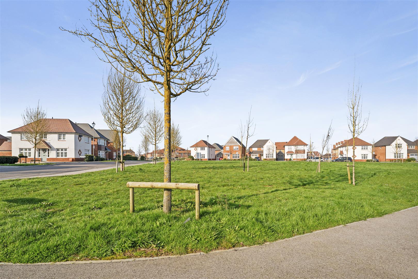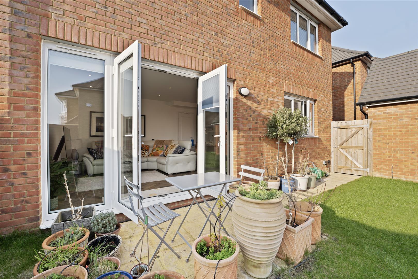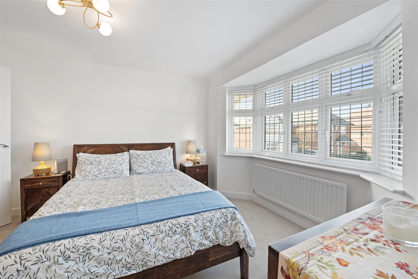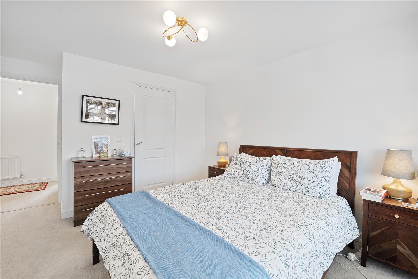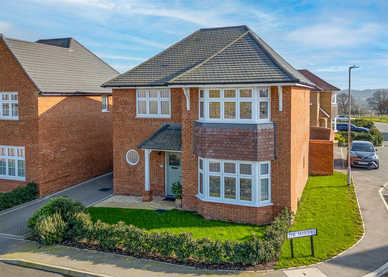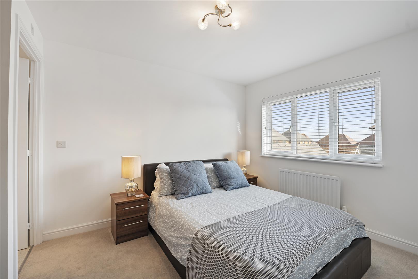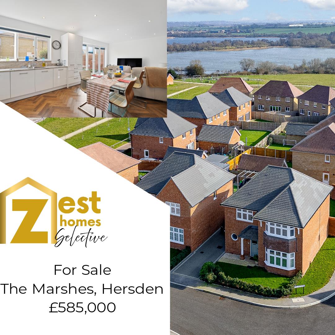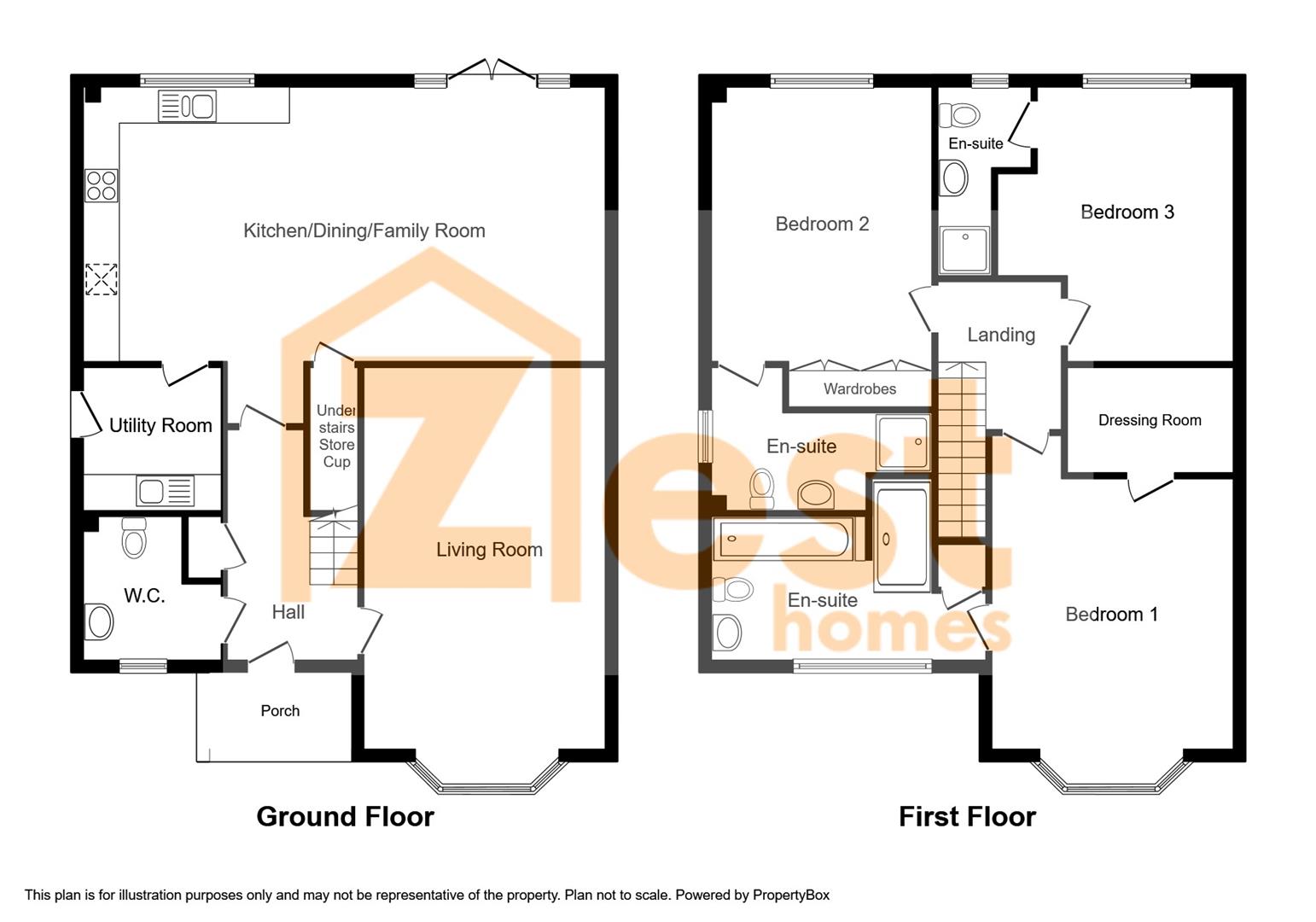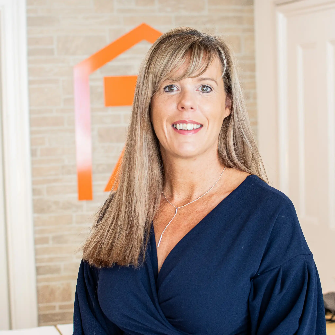- Offer in Excess of £500,000
- Located Oakdene At The Hoplands
- Traditional Exterior
- Walk-In Wardrobe To Master Bedroom
- Three Upgraded Luxury En Suites
- Three Luxury Bedrooms
- Stunning Open Plan Living/Kitchen To Rear
- NO CHAIN INVOLVED
- High Specification Throughout
- Garage & Parking
Offer Over £500,000
'Leamington Lifestyle' design included with HIGH SPEC UPGRADES WORTH £33,425.
READY TO MOVE INTO!
Zest Homes are pleased to offer to the market the 'Leamington Lifestyle' design from Redrow's Heritage Collection offering luxury living and generous size rooms. The current owners have occupied the property since late November 2021 and upgraded from the standard Redrow specification in many areas which is reflected throughout the property.
Downstairs you are greeted with entrance hall leading to a traditional sitting room with bay window over-looking the open green spaces to the front of the property. To the rear of the property the full width kitchen / dining / family room soaks up the glorious rays shining through the windows and patio doors opening onto the rear terrace and garden. On the first floor you have a magnificent stylish master bedroom with walk in dressing room and master en suite with bathroom and separate double shower cubicle plus further two further double bedrooms both with en suite shower rooms.
The garage and block paved drive with an electric car charging point are located to the side of the property. The property stands on a corner plot and has gardens front and rear ready for green fingered individuals to create their own vision.
Canterbury offers a unique blend of historical significance, modern amenities, and excellent transport connectivity, making it a desirable destination for visitors and a convenient base for exploring the broader region. Whether you're delving into its rich past, enjoying contemporary culture, or exploring nearby towns and cities, Canterbury has something for everyone.
CALL TO VIEW!
Entrance Hall - 2.87m x 1.88m (9'5 x 6'2)
Formal Sitting Room - 5.26m (into bay) 4.75m x 3.48m (17'3 (into bay) 15
WC - 1.85m x 1.63m (6'1 x 5'4)
Open Plan Kitchen/Dining/Family Room - 7.49m x 3.66m (24'7 x 12')
Utility Room - 1.65m x 1.63m (5'5 x 5'4)
First Floor Landing -
Bedroom One - 3.86m (into bay) 3.45m x 3.45m (12'8 (into bay) 11
Walk In Wardrobe - 2.36m x 1.52m (7'9 x 5')
Bathroom Suite With Separate Shower Cubicle - 3.81m x 2.29m (12'6 x 7'6)
Bedroom Two - 3.35m x 3.05m 2.74m (11' x 10' 9 )
En Suite Shower Room - 2.24m x 1.04m (7'4 x 3'5)
Bedroom Three - 3.23m x 2.64m (10'7 x 8'8)
En Suite Shower Room - 2.62m x 1.04m (8'7 x 3'5)
Garage & Parking For Two Vehicles - 5.56m x 2.79m (opening space 2.31m) (18'3 x 9'2 (o
Front Garden -
Rear Garden -
Floorplan Clause -

