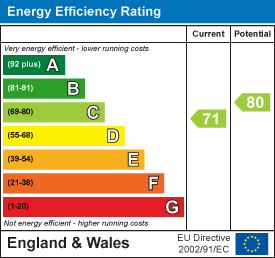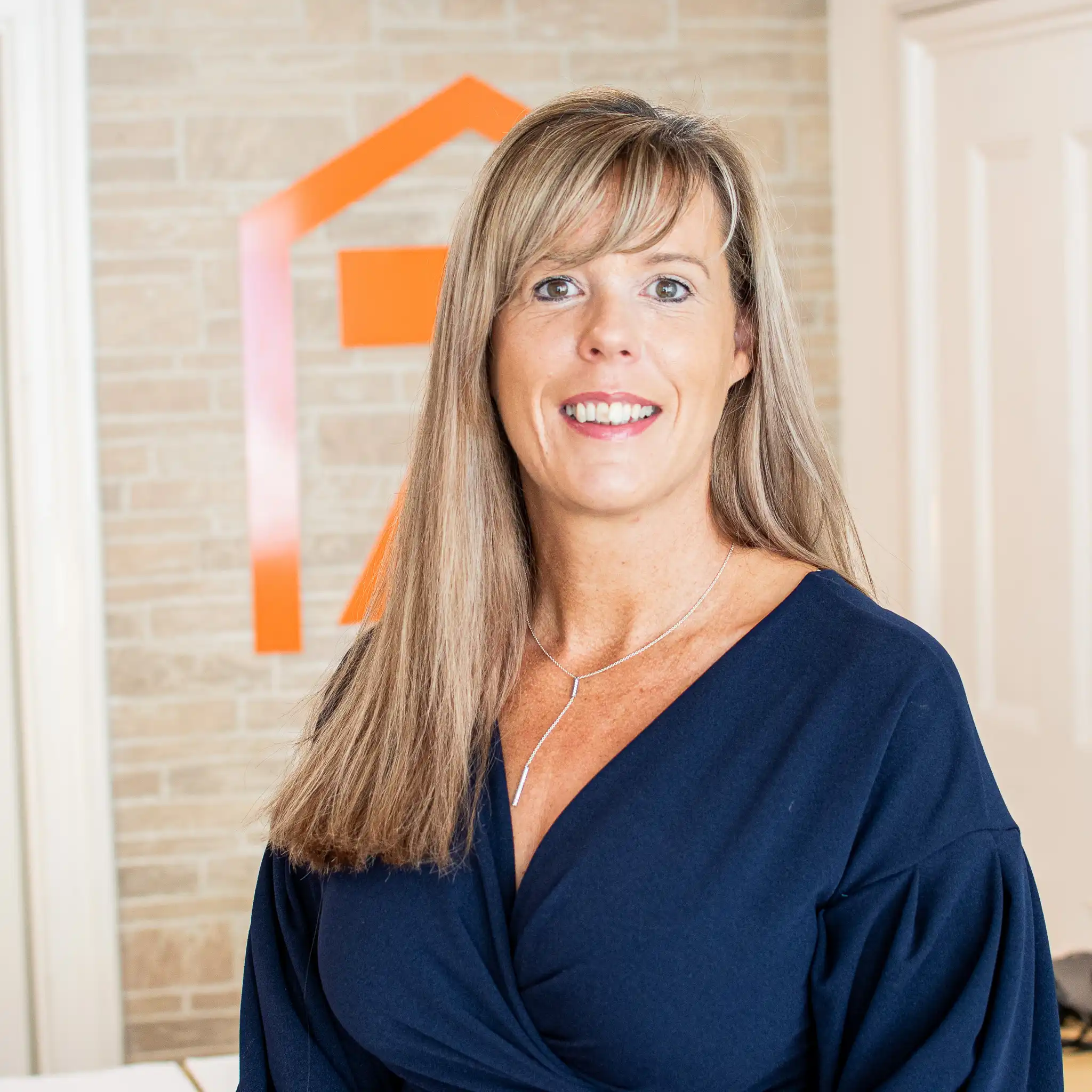- OFFERS IN EXCESS OF £250,000
- GRADE 11 LISTED BUILDING
- Current Use: Class A1 (retail shop)
- SHOP TO GROUND FLOOR
- ANCILLARY OFFICE TO FIRST FLOOR
- COMMERCIAL PREMISES
- TWO STOREY MID TERRACE PROPERTY
- EPC RATING C
- WAREHOUSE TO REAR
- KITCHEN AND CLOAKROOM TO FIRST FLOOR
SOLD S(subject to survey and contract) BY ZEST HOMES COMMERCIAL - SIMILAR UNITS REQUIRED
**Offers in Excess of £250,000**
GREAT OPPORTUNITY - COMMERCIAL PREMISES FOR SALE BY ZEST HOMES.
Zest Homes are pleased to offer this Grade 11 listed two-story mid-terrace building with a shop unit on the ground floor with an ancillary office, kitchen, and cloakroom facilities on the first floor. There is an attic floor that is accessible via a ladder and is currently used for storage. At the rear of the property, there IS a warehouse that has been incorporated into the building with two sheds located in a rear courtyard area. (there is a cellar that has a restricted head height of 1.14m.
The property has a pitched timber framed roof with Kent peg tiles and a front dormer, single glazed sash windows on the first-floor level.
Accommodation Measurements:
Cellar: 20.08 sq.m (216sq.ft)
Ground Floor:
Entrance Hall
Lobby
Shop Unit:
Sales Office 20.09 sq.m (216 sq.ft)
Office 10.20 sq.m (110 sq ft)
Warehouse 106.07 sq.m (1,142 sq.ft)
Total Gross Internal Floor Area of Ground Floor 147.57 sq.m (1,588 sq.ft)
First Floor
Landing
Office 21.79 sq.m (234 sq.ft)
Kitchen 7.07sq.m (76 sq ft)
Cloakroom
Total Gross Internal Floor Area: 43.30sq.m (466 sq.ft)
Attic Floor
Storage 13.70sq.m (147sq.ft)
Rear Attic 9.88sq.m (106 sq ft)
Total Gross Internal Floor Area 23.58sq.m (254sq.ft)
* measurements provided by a chartered surveyor's report.
**** TO ARRANGE A VIEWING OR REQUEST FURTHER INFORMATION PLEASE DO NOT HESITATE TO CONTACT ZEST HOMES AT 01227 949291 ****
INFORMATION FOR BUYERS:
Current Use: Class A1 (retail shop)
Business Rates:
FUTURE from 1 April 2023 £4,200
CURRENT 1 April 2017 to present £4,800
Tenure: FREEHOLD
EPC Rating: C
ACCOMODATION MEASUREMENTS -














